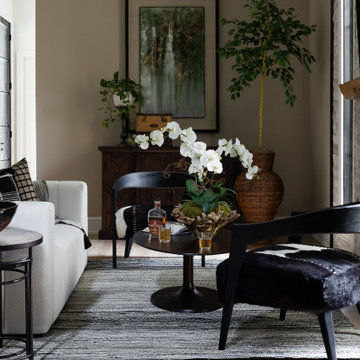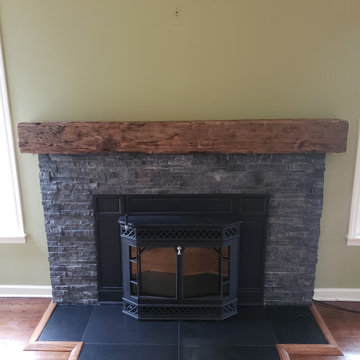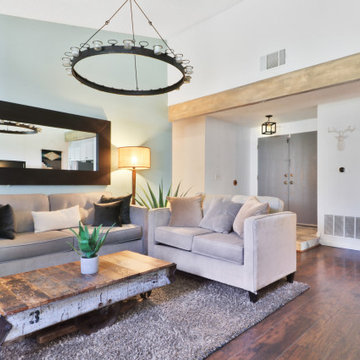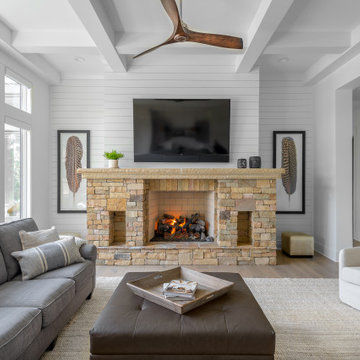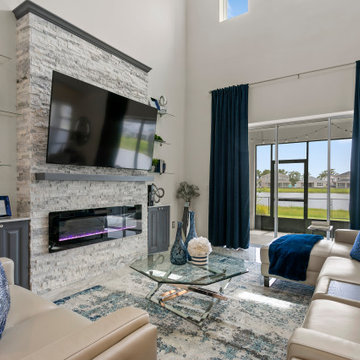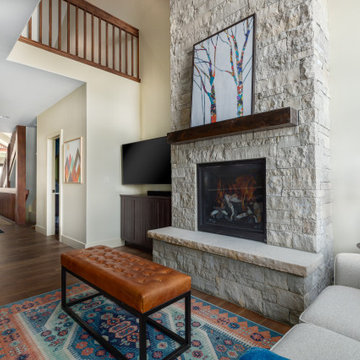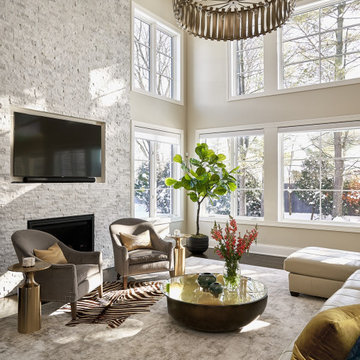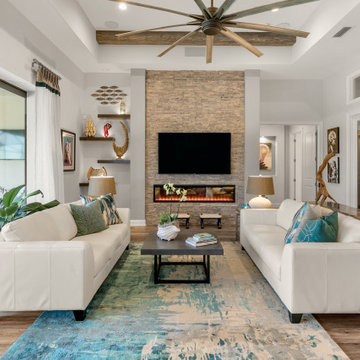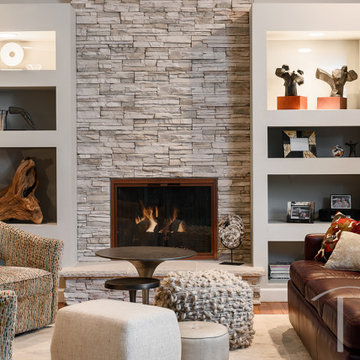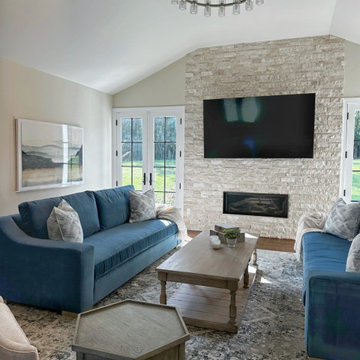829 Billeder af klassisk dagligstue med pejseindramning af stablede sten
Sorteret efter:
Budget
Sorter efter:Populær i dag
61 - 80 af 829 billeder
Item 1 ud af 3
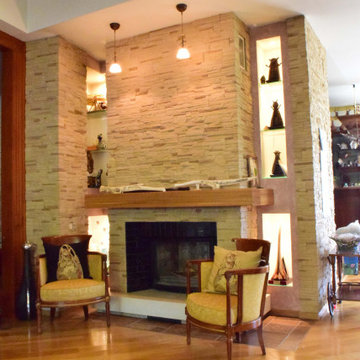
Жилой дом 350 м2.
Жилой дом для семьи из 3-х человек. По желанию заказчиков под одной крышей собраны и жилые помещения, мастерская, зона бассейна и бани. На улице, но под общей крышей находится летняя кухня и зона барбекю. Интерьеры выполнены в строгом классическом стиле. Холл отделён от зоны гостиной и кухни – столовой конструкцией из порталов, выполненной из натурального дерева по индивидуальному проекту. В интерьерах применено множество индивидуальных изделий: витражные светильники, роспись, стеллажи для библиотеки.
Вместе с домом проектировался у участок. Благодаря этому удалось создать единую продуманную композицию , учесть множество нюансов, и заложить основы будущих элементов архитектуры участка, которые будут воплощены в будущем.
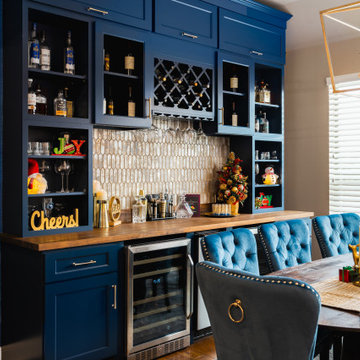
The client wanted a living/dinning space that was functional yet elegant complete with a fully built in bar with 2 wine refrigerators and a ice maker in the dining room. The living room compliments the dinning room with 2 nooks with beautiful floating shelves that hang on each side of the brand-new stone stacked gas insert fireplace, we added a special touch with the painted shiplap on the top with custom mantle and hearth!
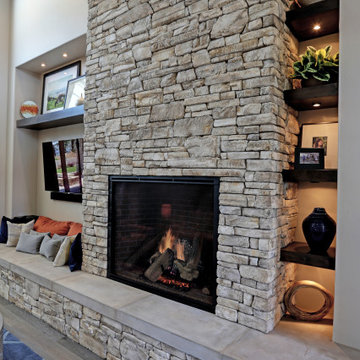
An expansive gathering space with deep, comfortable seating, piles of velvet pillows, a collection of interesting decor and fun art pieces. Custom made cushions add extra seating under the wall mounted television. A small seating area in the entry features custom leather chairs.
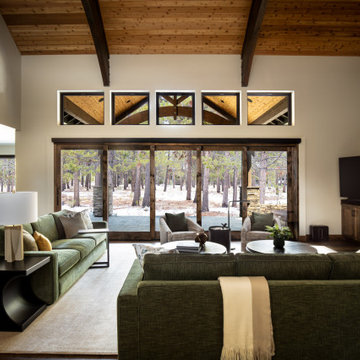
You know by now we love designing in Bend, and Caldera Springs just feels like home! This project, (a collaboration with Olsen Bros. Construction and Heidi Byrnes Design) is the “forever home” for a couple relocating from Lake Oswego. Soaring wood ceilings, open living spaces and ample bedroom suites informed the client’s classic/modern finish choices.
The furnishings aesthetic began with fabric to inspire pattern and color, and the story for each room unfolded from there. The great room is dressed in deep green, rust and cream, reflecting the natural palette outside every door and window. A pair of plush sofas large enough to nap on, swivel chairs to take in the view, and unique leather ottomans to tuck in where needed, invite lounging and conversation.
The primary and back guest suites offer the most incredible window seats for cozying up with your favorite book. Layered with custom cushions and a pile of pillows, they’re the best seat in the house.
Exciting wallpaper selections for each bathroom provided playful focal walls, from the deep green vinyl grass cloth in the primary bath, to a forest of sparkling tree lines in the powder bath. Amazing how wallpaper can define the personality of a space!
This home is full of color, yet minimal in the “extras” and easy to maintain. It’s always refreshing for us to return to a home we dressed months ago and have it look just like we left it! We know it will provide a warm welcome for the owners and their guests for years to come!
Photography by Chris Murray Productions
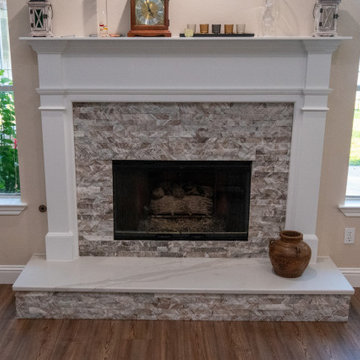
The highlight of the living room was the enlarged fireplace with a proper quartz hearth, stack stone surround and mantel. The living room also required some drywall repair, trim replacement, new paint and flooring.
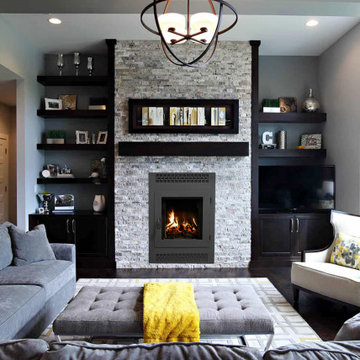
The American series revolutionizes
wood burning fireplaces with a bold
design and a tall, unobstructed flame
view that brings the natural beauty of
a wood fire to the forefront. Featuring an
oversized, single-swing door that’s easily
reversible for your opening preference,
there’s no unnecessary framework to
impede your view. A deep oversized
firebox further complements the flameforward
design, and the complete
management of outside combustion air
delivers unmatched burn control and
efficiency, giving you the flexibility to
enjoy the American series with the
door open, closed or fully removed.
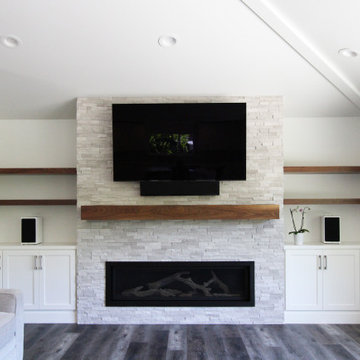
This home had such great potential, but its original floor plan did not encourage a natural flow. The bathroom was hard for guests to find and the kitchen and living room were separated by two large fireplaces.
We added structural beams, relocated the HVAC system, and replaced the water heater with an on-demand system, creating a larger continuous space that is comfortable for entertaining or family nights at home.
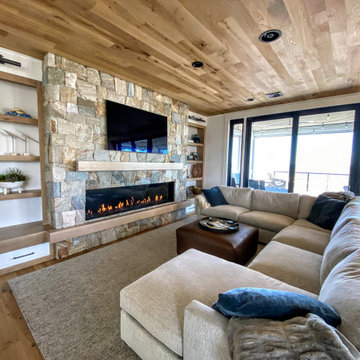
Acucraft Signature 7-foot Linear Front Facing Fireplace.
Enjoy an open or sealed view with our 10-minute conversion kit.
Perfect for every project.
829 Billeder af klassisk dagligstue med pejseindramning af stablede sten
4
