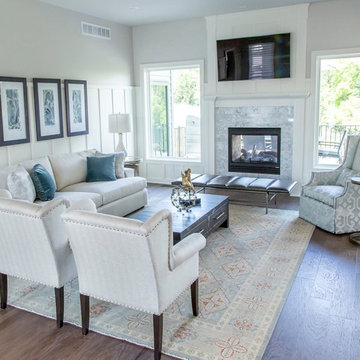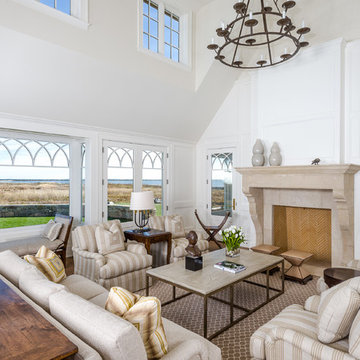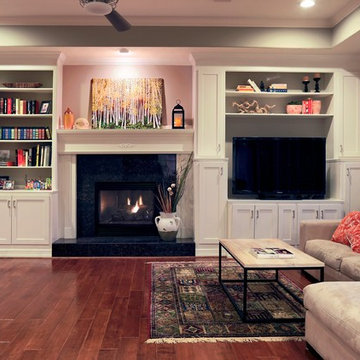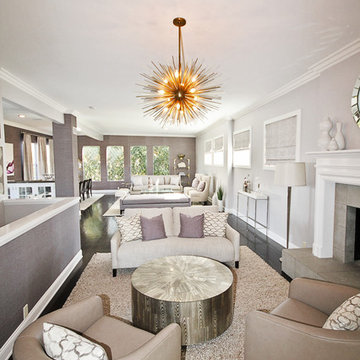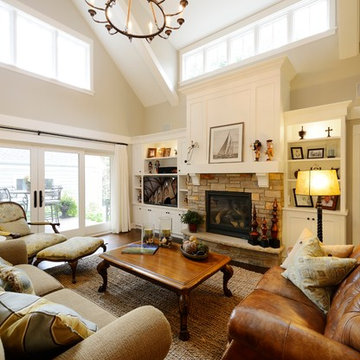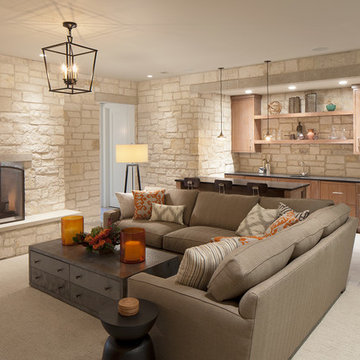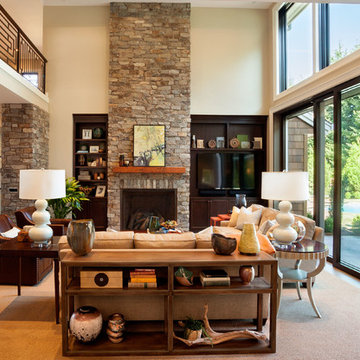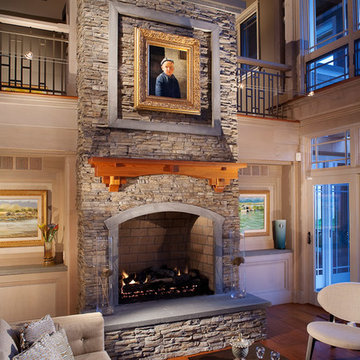40.305 Billeder af klassisk dagligstue med pejseindramning i sten
Sorteret efter:
Budget
Sorter efter:Populær i dag
161 - 180 af 40.305 billeder
Item 1 ud af 3

Martha O'Hara Interiors, Interior Design & Photo Styling | Troy Thies, Photography | Stonewood Builders LLC
Please Note: All “related,” “similar,” and “sponsored” products tagged or listed by Houzz are not actual products pictured. They have not been approved by Martha O’Hara Interiors nor any of the professionals credited. For information about our work, please contact design@oharainteriors.com.
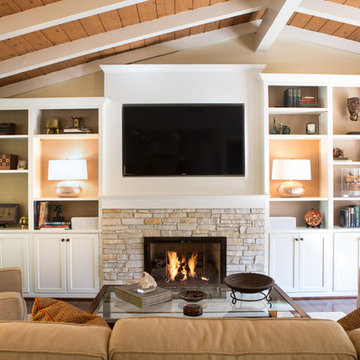
Bookshelves flank the recessed TV and display the clients art and artifacts. Custom upholstery pieces were made specifically for the space. A new stone fireplace adds charm to the cozy living room. A window seat looking out to the front yard brings in orange and rust colors. The cocktail table was made by the client’s son and refinished to work in the space. The ceiling was original to the home as are the wood floors. The wall between the kitchen and the living room was removed to open up the space for a more open floor plan. Lighting in the bookshelves and custom roman shades add softness and interest to the inviting living room. Photography by: Erika Bierman
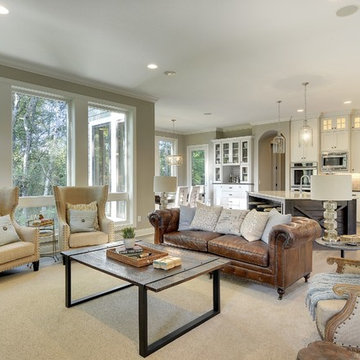
Great room style living room flows into kitchen with attached dinette, and adjacent dining room. Plenty of light from floor to ceiling windows. Photography by Spacecrafting
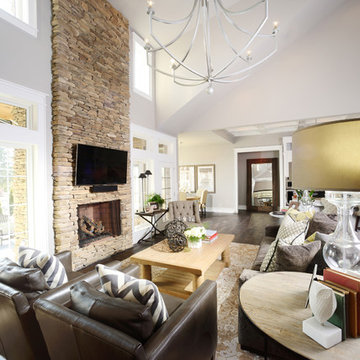
Preliminary architecture renderings were given to Obelisk Home with a challenge. The homeowners needed us to create an unusual but family friendly home, but also a home-based business functioning environment. Working with the architect, modifications were made to incorporate the desired functions for the family. Starting with the exterior, including landscape design, stone, brick and window selections a one-of-a-kind home was created. Every detail of the interior was created with the homeowner and the Obelisk Home design team.
Furnishings, art, accessories, and lighting were provided through Obelisk Home. We were challenged to incorporate existing furniture. So the team repurposed, re-finished and worked these items into the new plan. Custom paint colors and upholstery were purposely blended to add cohesion. Custom light fixtures were designed and manufactured for the main living areas giving the entire home a unique and personal feel.
Photos by Jeremy Mason McGraw
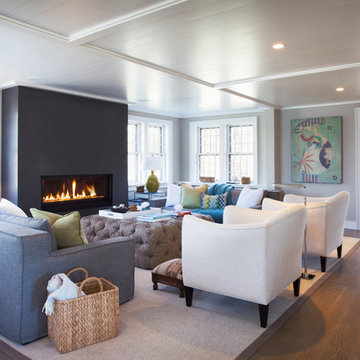
Living room with gas fireplace. Jeff Allen Photography. Construction by Cheney Brothers Construction.
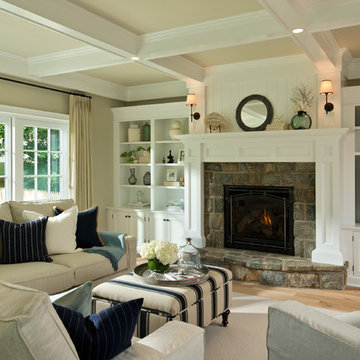
Randall Perry Photography
Hardwood Floor: 7” Character Grade Knotty White Oak, Randall Perry Photography
Stained with Rubio Monocoat Oil in White 5%
Custom Wall Color
Trim - SW7006 Extra White
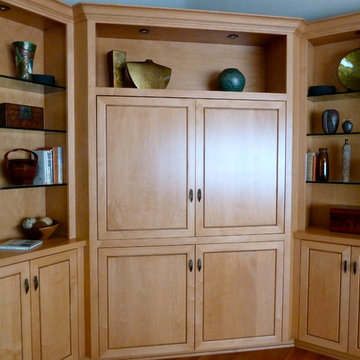
Custom built-in TV and sound system cabinet with pocket doors and storage in base cabinetry. Wood is maple. Beautifully accessorized bookshelves.
Photo by Terri Wolfson
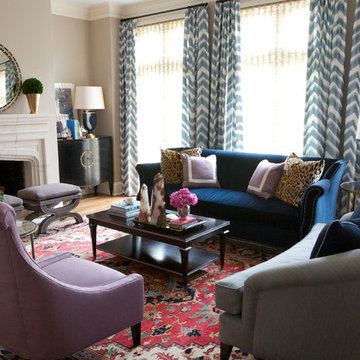
Casual silhouettes upholstered in velvet and striking colors such as sapphire and lavender lends this living room a glass feel while also creating a welcoming, relaxed environment. The commanding fireplace is offset by two fully upholstered stools and the informal pattern on the formal drapes keeps the space fresh and fun.
by Summer Thornton Design Inc - Chicago, IL

Built in bookcases provide an elegant display place for treasures collected over a lifetime.
Scott Bergmann Photography
40.305 Billeder af klassisk dagligstue med pejseindramning i sten
9
