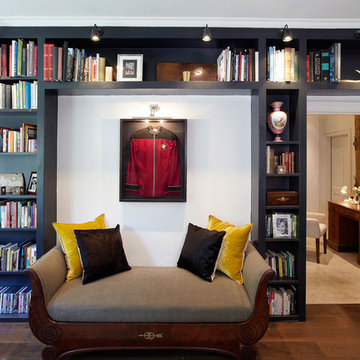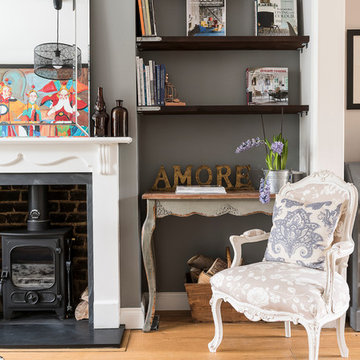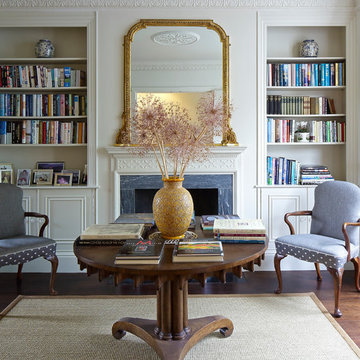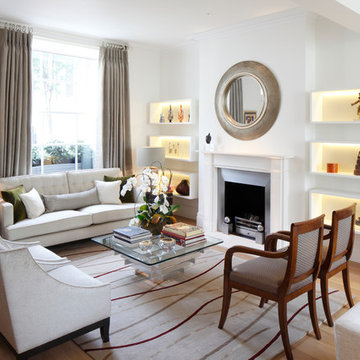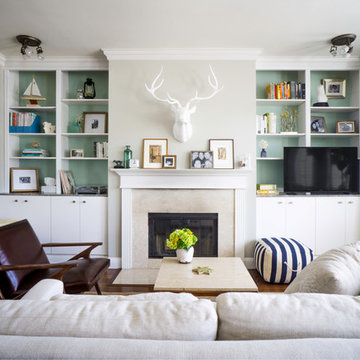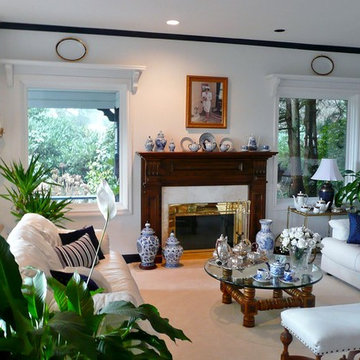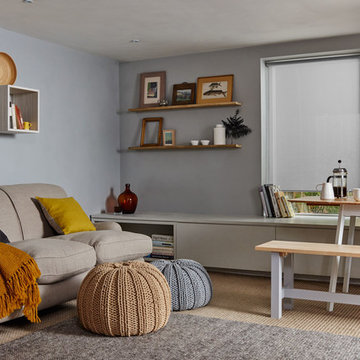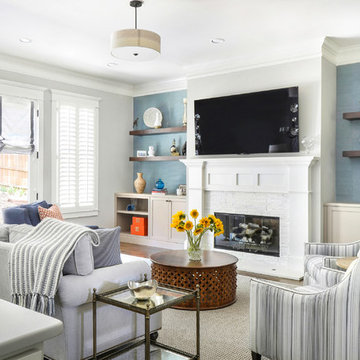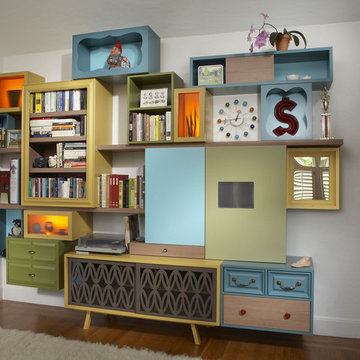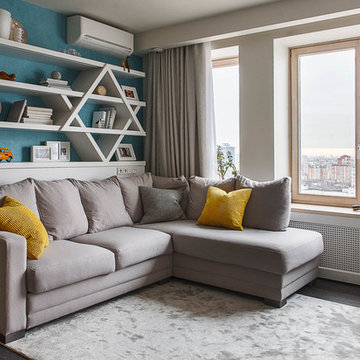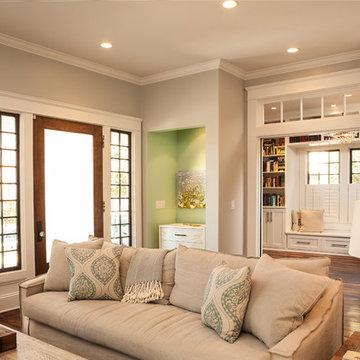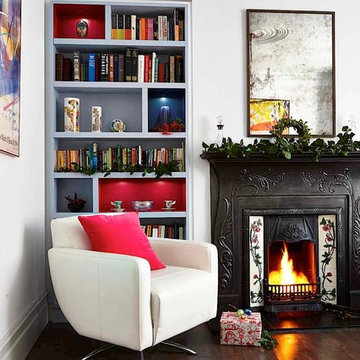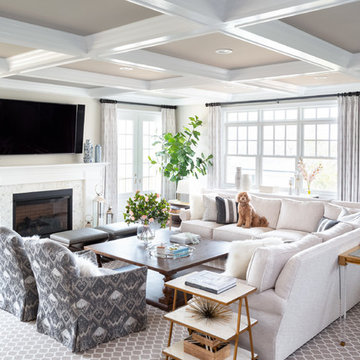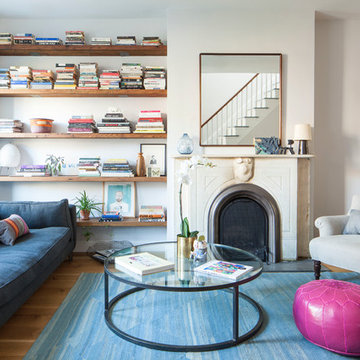55 Billeder af klassisk dagligstue
Sorteret efter:
Budget
Sorter efter:Populær i dag
1 - 20 af 55 billeder
Item 1 ud af 3
Find den rigtige lokale ekspert til dit projekt
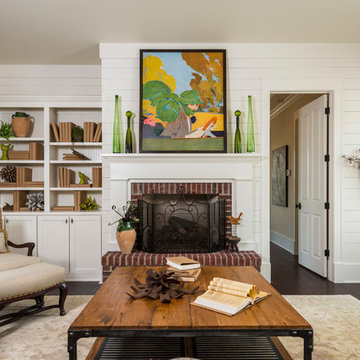
The Isokern modular gas fireplace was built in place using real brick. This pumice stone fireplace is environmentally advantageous and safe. The fireplace mantel was custom-designed and made by Dillard-Jones Builders.
Interiors by SH Designs/Sandy Hankins.
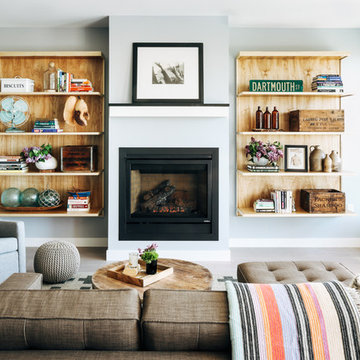
A new construction townhouse on the Eastern Prom in Portland, Maine.
Photos by Justin Levesque
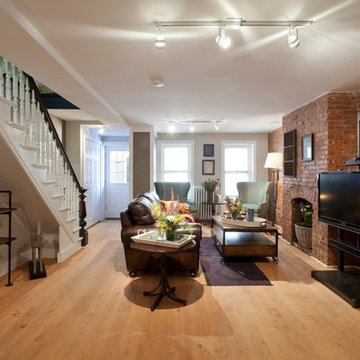
This formerly dark and dingy basement has been transformed into a beautiful garden living space. The bathroom has clean lines and a modern flair, while the bedroom has a patriotic color scheme. The headboard - a traditional fireplace mantel repurposed with a coat of blue paint - marries the 100-year-old row homes history with a contemporary vibe. The living space features exposed plumbing pipe shelving underneath the stairs, and a picture frame fold down table to maximize the small space, while a leather sofa and exposed brick bring masculinity, warmth, and design to the room.
55 Billeder af klassisk dagligstue
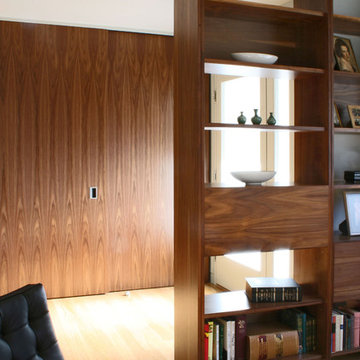
The most noteworthy quality of this suburban home was its dramatic site overlooking a wide- open hillside. The interior spaces, however, did little to engage with this expansive view. Our project corrects these deficits, lifting the height of the space over the kitchen and dining rooms and lining the rear facade with a series of 9' high doors, opening to the deck and the hillside beyond.
Photography: SaA
1


