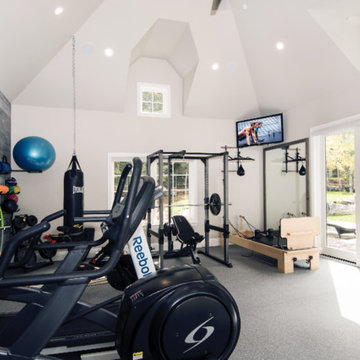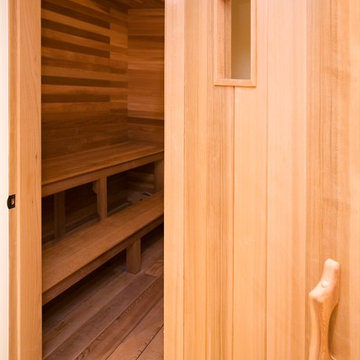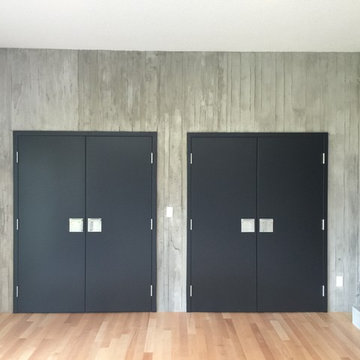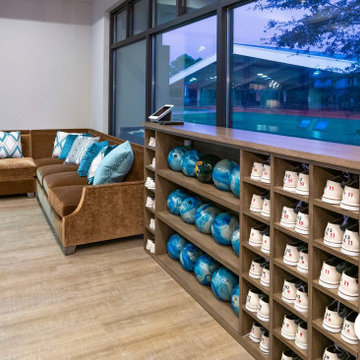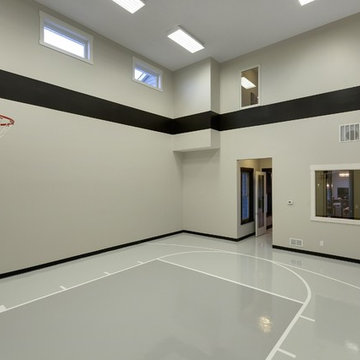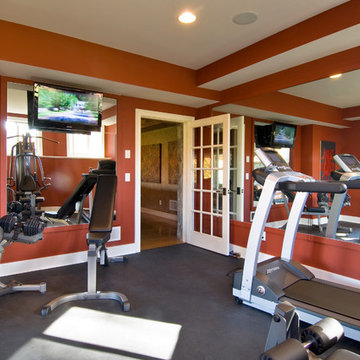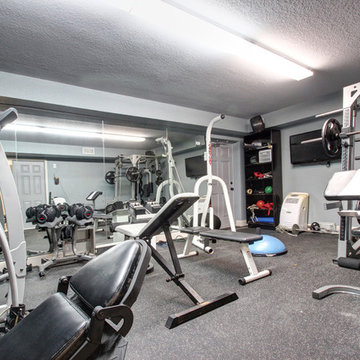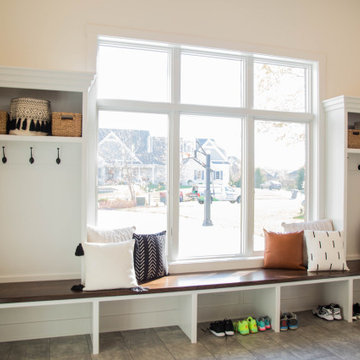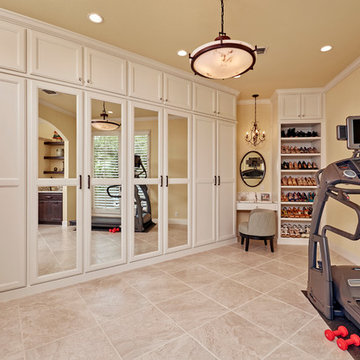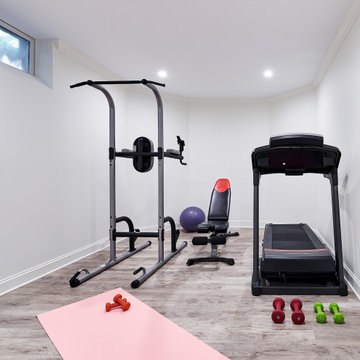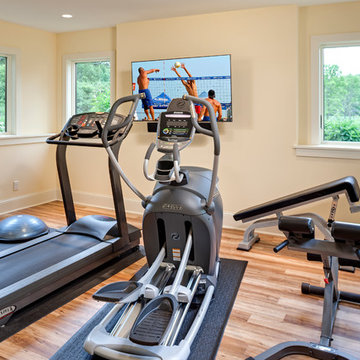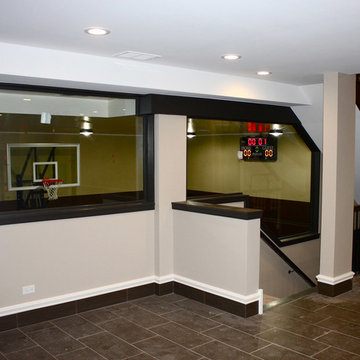236 Billeder af klassisk fitnessrum
Sorteret efter:
Budget
Sorter efter:Populær i dag
121 - 140 af 236 billeder
Item 1 ud af 3
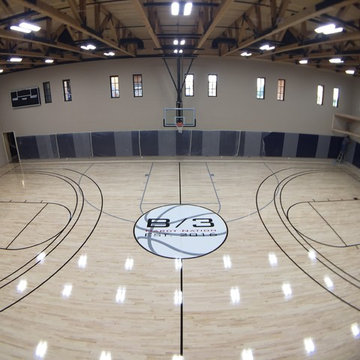
Full size basketball court installed in a custom home at Scottsdale Arizona. Sport floor was installed below grade over professional grade sub floor, natural solid maple flooring sanded, painted and finished on-site including owner's custom logo and lettering.

This is an amazing in-door gym with 2 Pro Dunk Platinum systems on each end making a full court. This is going to allow for a great experience for the members of the gym! This is a Pro Dunk Platinum Basketball System that was purchased in February of 2013. It was installed on a 50 ft wide by a 94 ft deep playing area in O Fallon, MO. If you would like to look all of Wallace G's photos navigate to: http://www.produnkhoops.com/photos/albums/wallace-50x94-pro-dunk-platinum-basketball-system-19
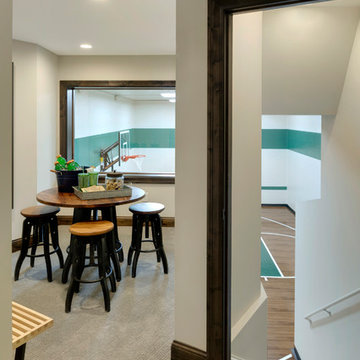
A cozy area to watch activities below in the sport court. Steps lead down to the sport court. Photo by SpaceCrafting
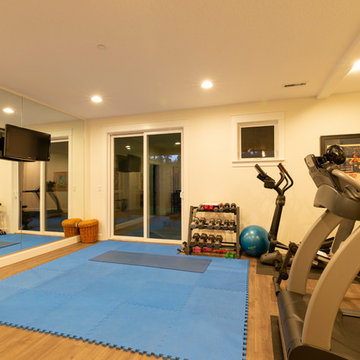
Home Gym complete with wall to wall mirrors, sliding glass door with direct access to back yard.
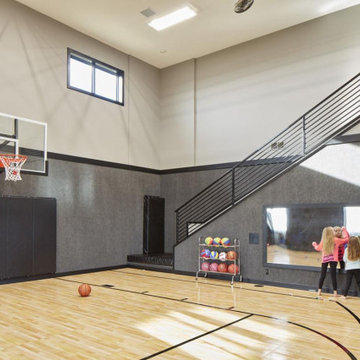
built by ADC Homes
Creative Interiors by Libby
photos by Jeffery Bebee & Matt Dixon
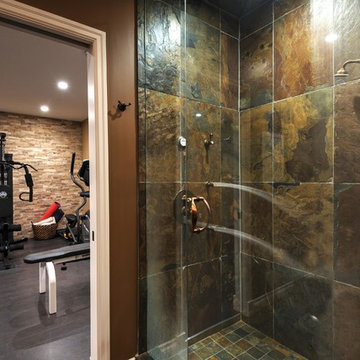
This bathroom that is right off the gym, would also be used by family and guests using other areas of the basement, so we wanted to continue the look and feel of the rest of the basement and other bathrooms in the home.
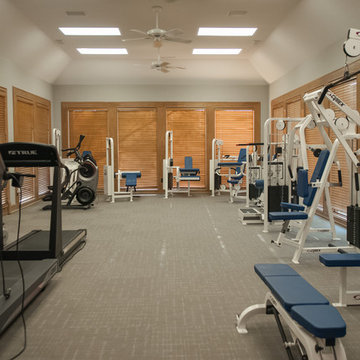
This Bentonville Estate home was updated with paint, carpet, hardware, fixtures, and oak doors. A golf simulation room and gym were also added to the home during the remodel.
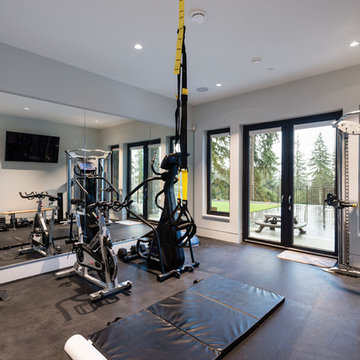
For a family that loves hosting large gatherings, this expansive home is a dream; boasting two unique entertaining spaces, each expanding onto outdoor-living areas, that capture its magnificent views. The sheer size of the home allows for various ‘experiences’; from a rec room perfect for hosting game day and an eat-in wine room escape on the lower-level, to a calming 2-story family greatroom on the main. Floors are connected by freestanding stairs, framing a custom cascading-pendant light, backed by a stone accent wall, and facing a 3-story waterfall. A custom metal art installation, templated from a cherished tree on the property, both brings nature inside and showcases the immense vertical volume of the house.
Photography: Paul Grdina
236 Billeder af klassisk fitnessrum
7
