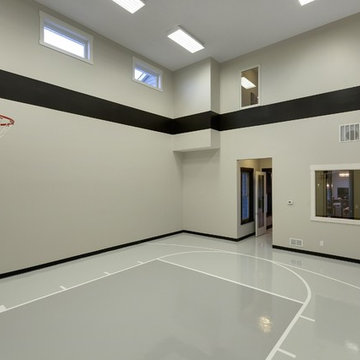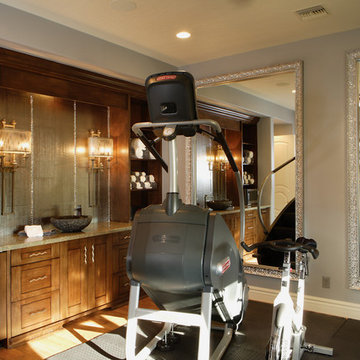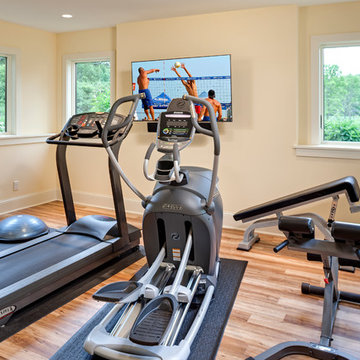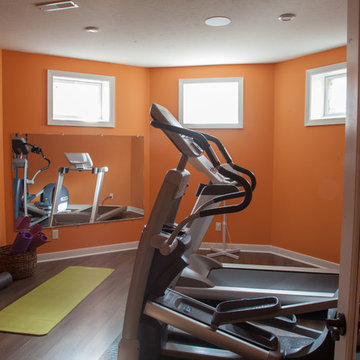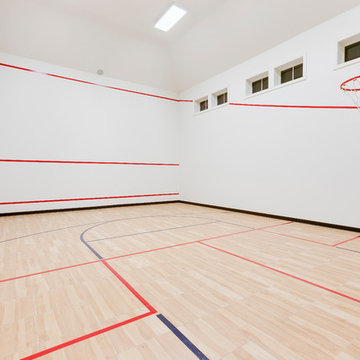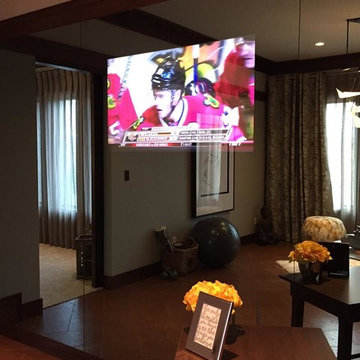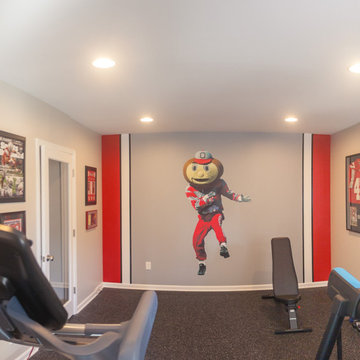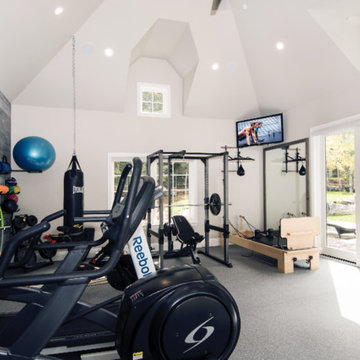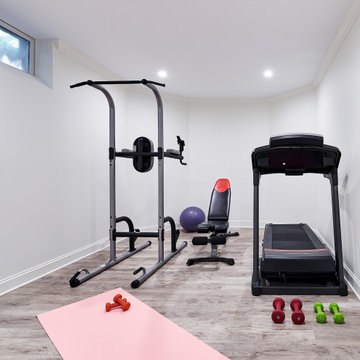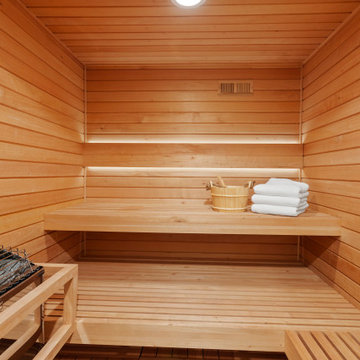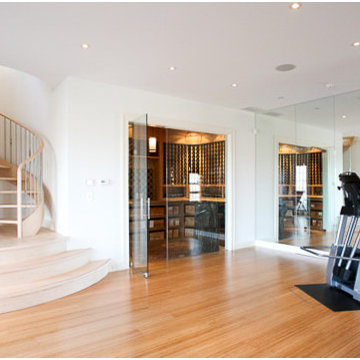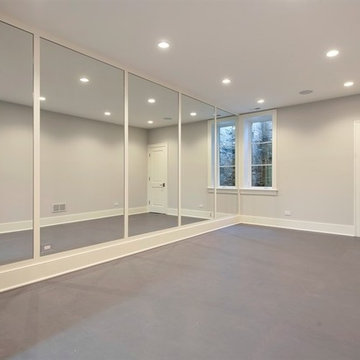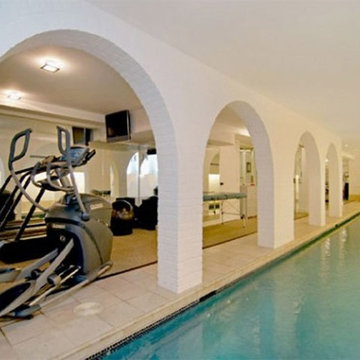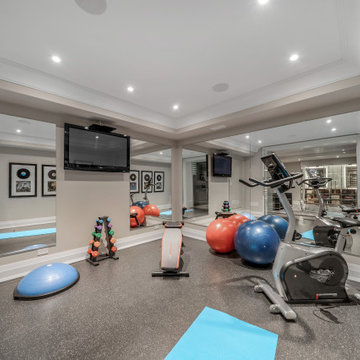236 Billeder af klassisk fitnessrum
Sorteret efter:
Budget
Sorter efter:Populær i dag
141 - 160 af 236 billeder
Item 1 ud af 3
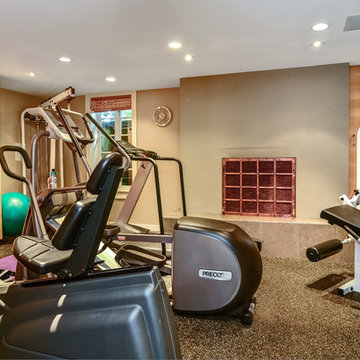
Remodel and Addition of Georgian-Style Estate in the West Hills. A perfect blend of period details, contemporary design, and amenities this home is designed for living outdoors as elegantly as indoors. The project team included Liz Summers, AIA.
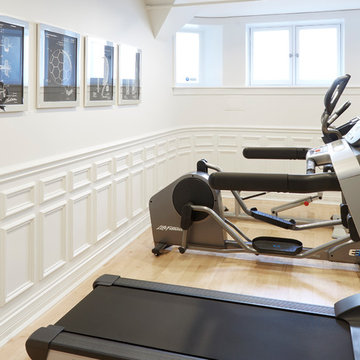
Workout in style with fully paneled wainscot walls and engineered maple floor. The floors are site finished natural color with 2 coats of Glitsa. Photo by Mike Kaskel. Interior design by Meg Caswell.
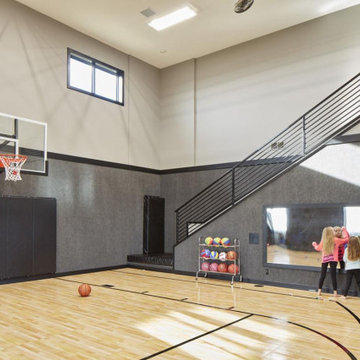
built by ADC Homes
Creative Interiors by Libby
photos by Jeffery Bebee & Matt Dixon
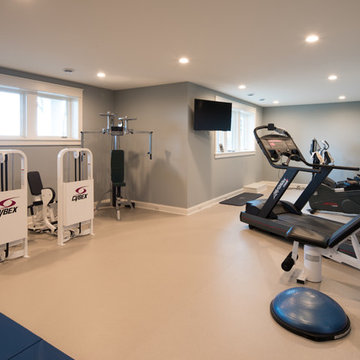
Architecture: Alexander Design Group | Interior Design: Studio M Interiors | Photography: Scott Amundson Photography
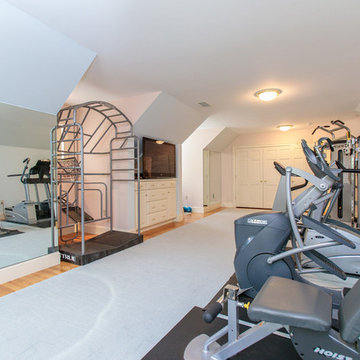
http://211westerlyroad.com/
Introducing a distinctive residence in the coveted Weston Estate's neighborhood. A striking antique mirrored fireplace wall accents the majestic family room. The European elegance of the custom millwork in the entertainment sized dining room accents the recently renovated designer kitchen. Decorative French doors overlook the tiered granite and stone terrace leading to a resort-quality pool, outdoor fireplace, wading pool and hot tub. The library's rich wood paneling, an enchanting music room and first floor bedroom guest suite complete the main floor. The grande master suite has a palatial dressing room, private office and luxurious spa-like bathroom. The mud room is equipped with a dumbwaiter for your convenience. The walk-out entertainment level includes a state-of-the-art home theatre, wine cellar and billiards room that leads to a covered terrace. A semi-circular driveway and gated grounds complete the landscape for the ultimate definition of luxurious living.
Eric Barry Photography
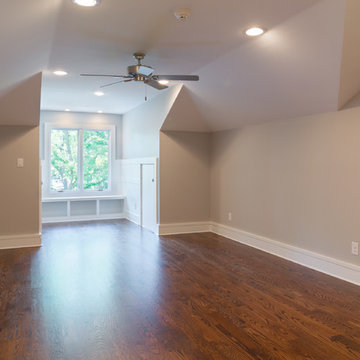
Third floor with private bathroom offers flexible space for a home gym, game room, guest suite, or extra bedroom. Built-in window seat offers bright southern exposure.
236 Billeder af klassisk fitnessrum
8
