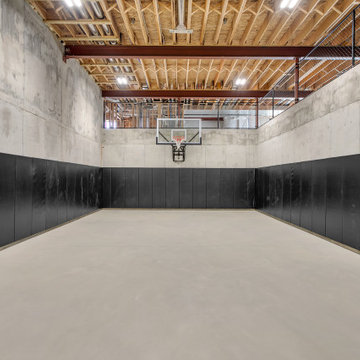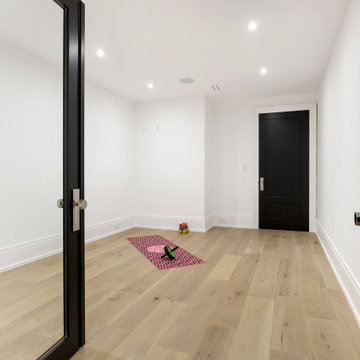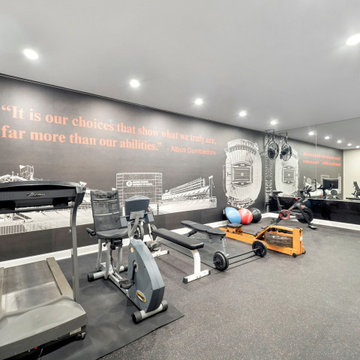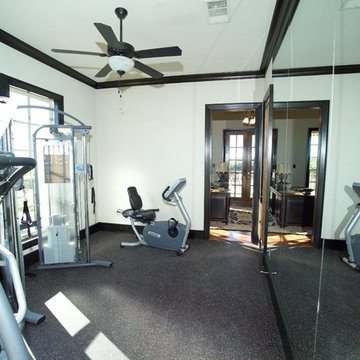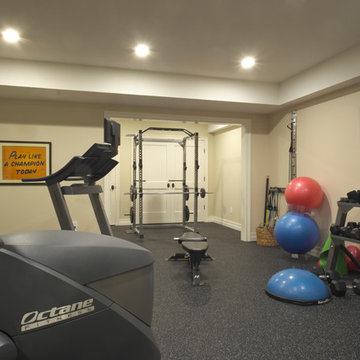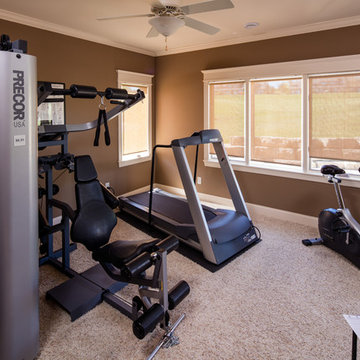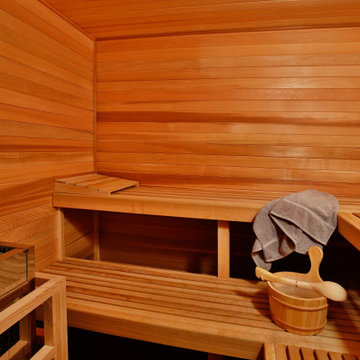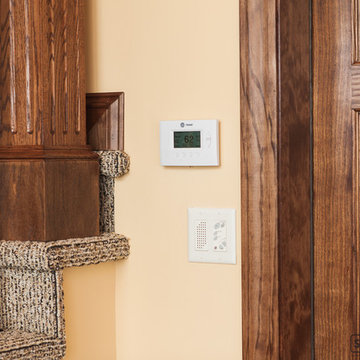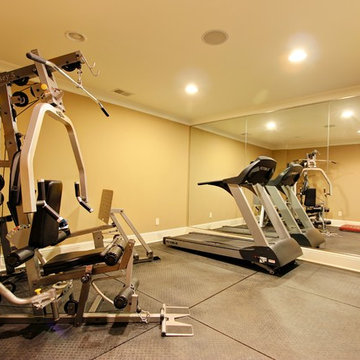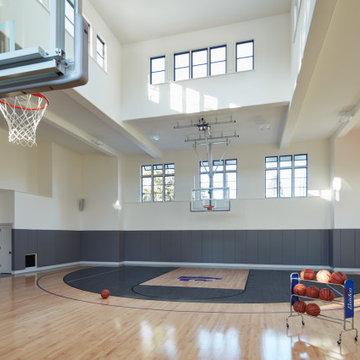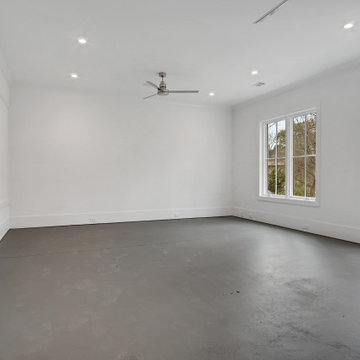236 Billeder af klassisk fitnessrum
Sorteret efter:
Budget
Sorter efter:Populær i dag
161 - 180 af 236 billeder
Item 1 ud af 3
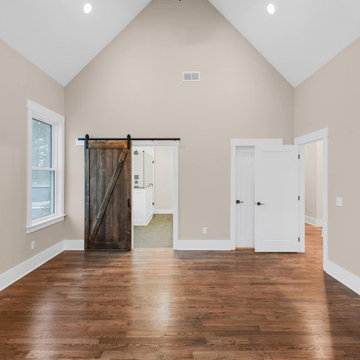
This was a modern new build in Seattle, Washington. Our clients gravitated toward a modern rustic style so we incorporated this into the design plan. They preferred neutral colors and clean lines. Matte black fixtures and white quartz countertops were consistent throughout the home.
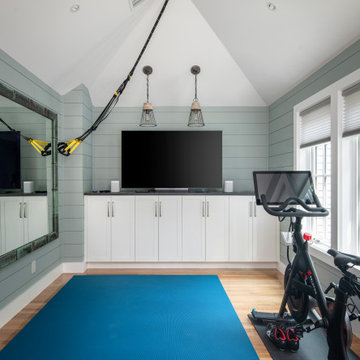
We are so pleased with the design of this primary suite addition which includes a primary bedroom with gorgeous views of the back yard, a bathroom with walk-in tub, walk-in closets and a gym. We moved the existing garage doors to the rear of the house to allow for an expanded covered porch and updated landscaping. This is a beautiful and functional retreat for a wonderful couple looking to age in place.
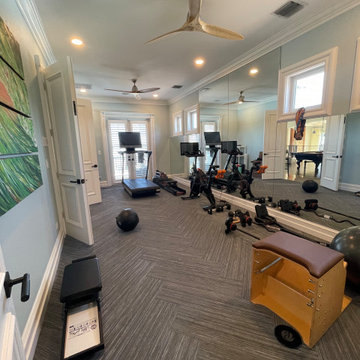
Our "DeTuscanized" Project was a complete transformation. From dark and heavy design to light and inviting style.
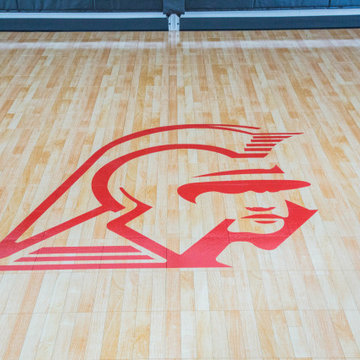
The indoor basketball court features padded walls and the home team's colors and mascot on the wood floors.
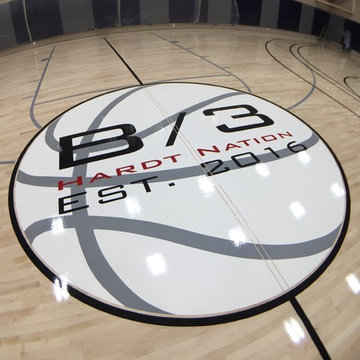
Full size basketball court installed in a custom home at Scottsdale Arizona. Sport floor was installed below grade over professional grade sub floor, natural solid maple flooring sanded, painted and finished on-site including owner's custom logo and lettering.
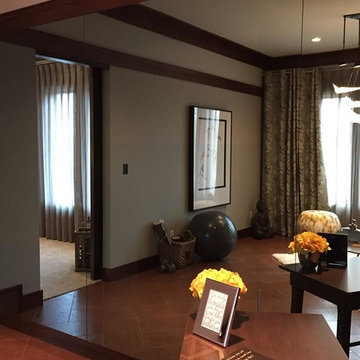
Photos by: One Smart Home of Avanti Custom Home
Multiuse Room with a hidden mirror TV Wall
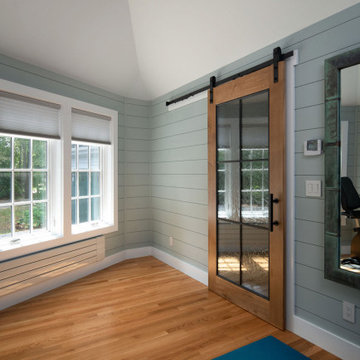
We are so pleased with the design of this primary suite addition which includes a primary bedroom with gorgeous views of the back yard, a bathroom with walk-in tub, walk-in closets and a gym. We moved the existing garage doors to the rear of the house to allow for an expanded covered porch and updated landscaping. This is a beautiful and functional retreat for a wonderful couple looking to age in place.
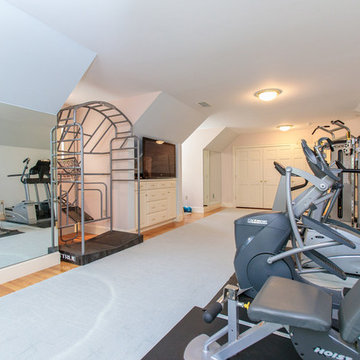
Introducing a distinctive residence in the coveted Weston Estate's neighborhood. A striking antique mirrored fireplace wall accents the majestic family room. The European elegance of the custom millwork in the entertainment sized dining room accents the recently renovated designer kitchen. Decorative French doors overlook the tiered granite and stone terrace leading to a resort-quality pool, outdoor fireplace, wading pool and hot tub. The library's rich wood paneling, an enchanting music room and first floor bedroom guest suite complete the main floor. The grande master suite has a palatial dressing room, private office and luxurious spa-like bathroom. The mud room is equipped with a dumbwaiter for your convenience. The walk-out entertainment level includes a state-of-the-art home theatre, wine cellar and billiards room that leads to a covered terrace. A semi-circular driveway and gated grounds complete the landscape for the ultimate definition of luxurious living.
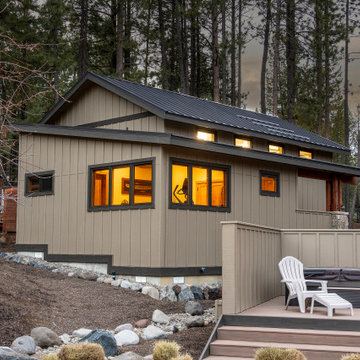
In addition to remodeling the house, we tore down and re-built a shed to house an RV as well as a home gym and bathroom.
236 Billeder af klassisk fitnessrum
9
