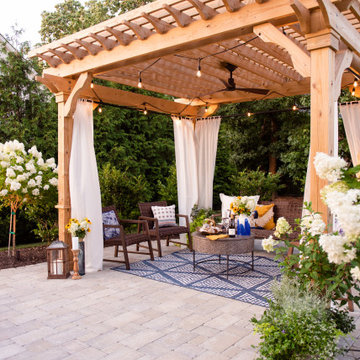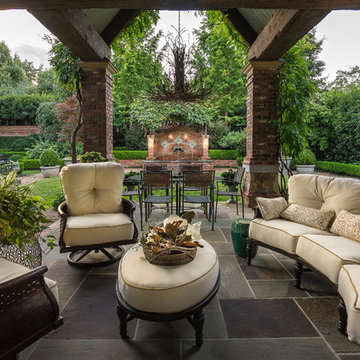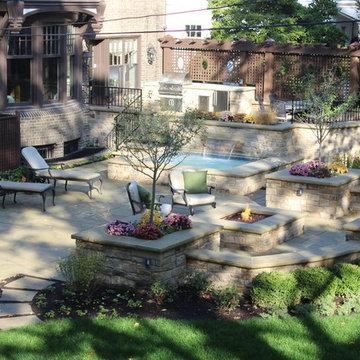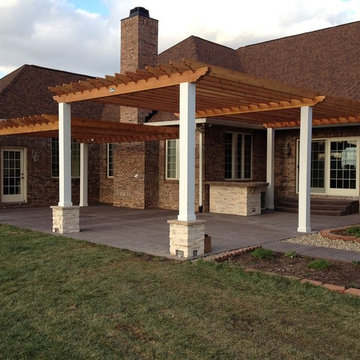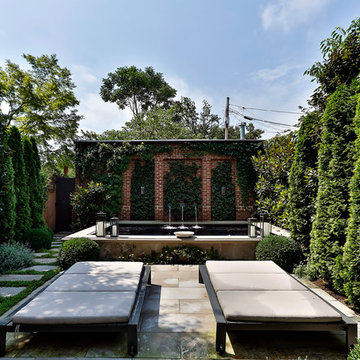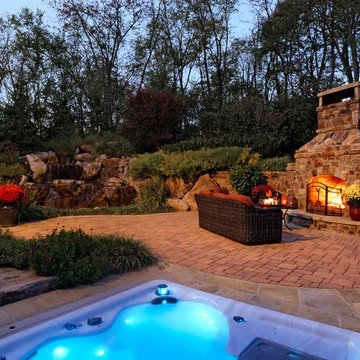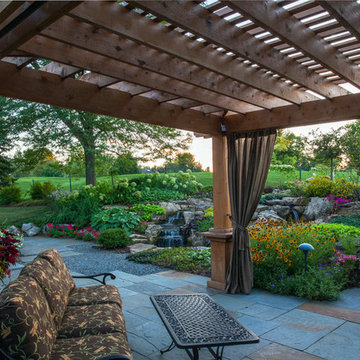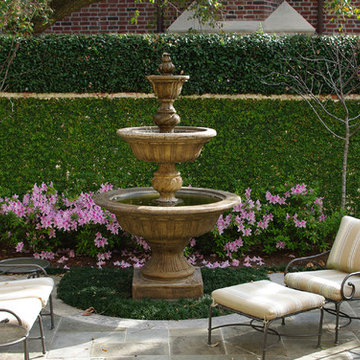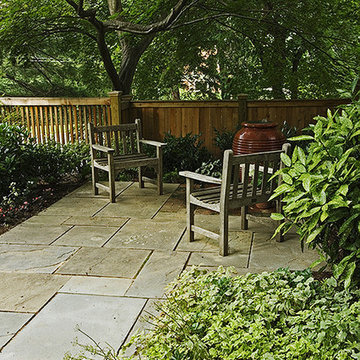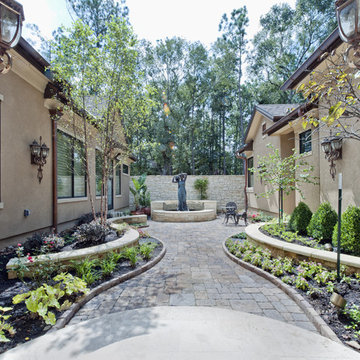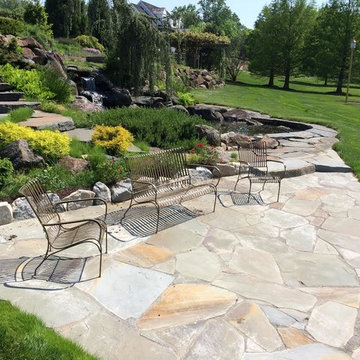3.258 Billeder af klassisk gårdhave med springvand
Sorteret efter:
Budget
Sorter efter:Populær i dag
141 - 160 af 3.258 billeder
Item 1 ud af 3
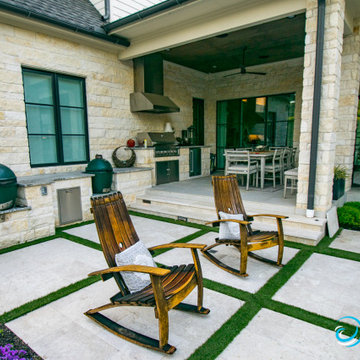
Beautiful Dallas Transitional style Pool project with an perimeter overflow spa, fire bowls, fire bar, LED lights, LED gusher, recessed diving board, Travertine decks, and a large outdoor kitchen for lots of grilling. Project designed by Mike Farley. Landscaping by Joey Designs. Photo by Farley Designs.
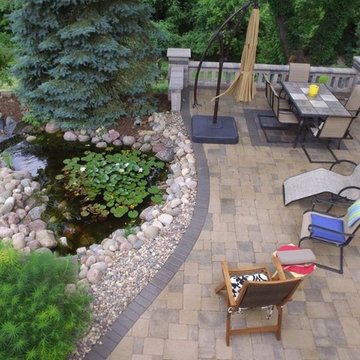
We removed their old worn out deck and replaced it with beautiful, long lasting pavers. The paver patio now runs right up to the edge of the pond - thus allowing for more enjoyment of the pond and creating a larger seating area. This space was designed for entertaining and the Roman style seating wall runs along the back of the patio, allowing for a fantastic view of their wooded yard. This space is customized with accent pillars, a stone stoop and a specially crafted inlaid paver "rug" to center the outdoor table.
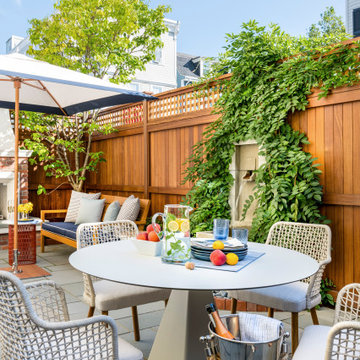
To create a colonial outdoor living space, we gut renovated this patio, incorporating heated bluestones, a custom traditional fireplace and bespoke furniture. The space was divided into three distinct zones for cooking, dining, and lounging. Firing up the built-in gas grill or a relaxing by the fireplace, this space brings the inside out.
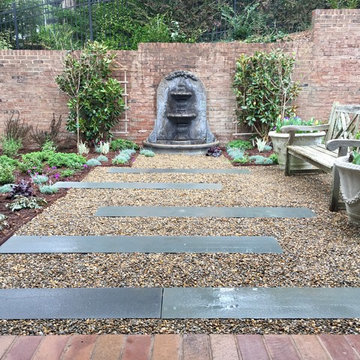
We redesigned this walled courtyard space to reflect an updated sense of the clients' traditional aesthetic with some contemporary lines and accents. Stone planks create rhythm, draw the eye to the focal point, the fountain, and spread the eye out to make the space feel wider. Swaths of low perennials create a colorful and textural pattern while round boxwood provide structure, height and rhythm. Shrubs soften the brick wall, while espaliered magnolias frame the fountain. Tree-form hydrangeas placed in front of the magnolias will provide seasonal color. Photo taken just after installation, March, 2017 by Jay Sifford.
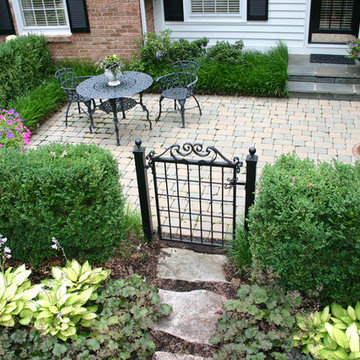
The goal of this project was to provide a lush and vast garden for the new owners of this recently remodeled brick Georgian. Located in Wheaton this acre plus property is surrounded by beautiful Oaks.
Preserving the Oaks became a particular challenge with the ample front walk and generous entertaining spaces the client desired. Under most of the Oaks the turf was in very poor condition, and most of the property was covered with undesirable overgrown underbrush such as Garlic Mustard weed and Buckthorn.
With a recently completed addition, the garages were pushed farther from the front door leaving a large distance between the drive and entry to the home. This prompted the addition of a secondary door off the kitchen. A meandering walk curves past the secondary entry and leads guests through the front garden to the main entry. Off the secondary door a “kitchen patio” complete with a custom gate and Green Mountain Boxwood hedge give the clients a quaint space to enjoy a morning cup of joe.
Stepping stone pathways lead around the home and weave through multiple pocket gardens within the vast backyard. The paths extend deep into the property leading to individual and unique gardens with a variety of plantings that are tied together with rustic stonewalls and sinuous turf areas.
Closer to the home a large paver patio opens up to the backyard gardens. New stoops were constructed and existing stoops were covered in bluestone and mortared stonewalls were added, complimenting the classic Georgian architecture.
The completed project accomplished all the goals of creating a lush and vast garden that fit the remodeled home and lifestyle of its new owners. Through careful planning, all mature Oaks were preserved, undesirables removed and numerous new plantings along with detailed stonework helped to define the new landscape.
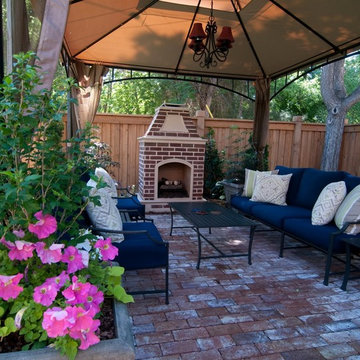
A beautiful and antiqued reused permeable brick path leads to a dining area patio and then to a beautiful fireplace (re-surfaced in brick) and living area patio pictured here. The wood fencing is new. Enclosed by a curtained fabric pergola and lit by a chandelier it is a true and elegant magnet for relaxation and serenity. Outdoor lounge furniture is from Restoration Hardware.
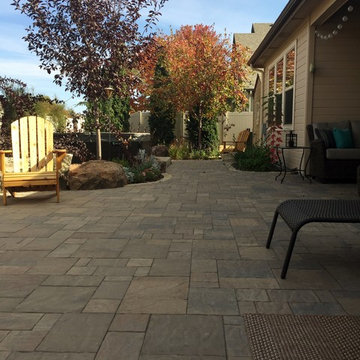
No turf back yard - Belgard paver patio, Hot Springs Hot tub and more...
photo 2016
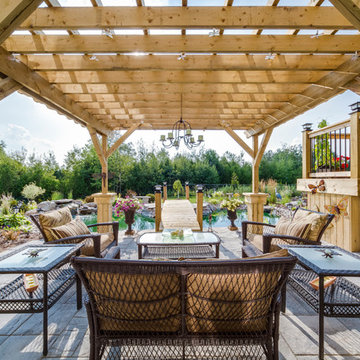
Young Court Custom Home: 3 Bedrooms, 3,400 sq. ft. walkout, 4 months.
Multi-level deck, water feature, and outdoor living space creates an oasis in the back yard.
9' ceilings with 12' vault in Great Room, lots of large windows allowing the beauty of large landscaped lot backing onto forest.
©John Goldstein Photography
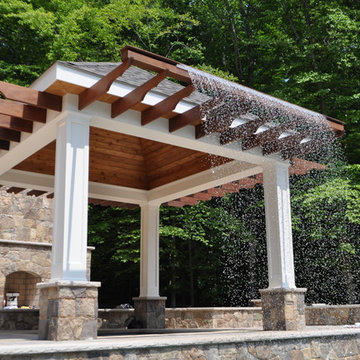
Our client lives on nine acres in Fairfax Station, VA, he requested our firm to create a master plan to include the following: Custom 3 car garage with apartment above, custom paver motor court for easier egress and ingress, more inviting front door entrance with additional smaller motor court with accent stone walls, the backyard was transformed into the ultimate outdoor living and entertaining area, which includes a large custom swimming pool with 4 gas fire bowl/water feature combo on stone stone pedestals, custom spa with Ipe pavilion, rain curtain water feature, wood burning stone fireplace as focal point. One of the most impressive features is the pool/guest house with an underground garage to store equipment, two custom Ipe pergolas flank both sides of the pool house, one side with an outdoor shower, and other side bar area.
With six feet of grade change we incorporated multiple Fieldstone retaining walls, stairs, outdoor lighting, sprinkler irrigation, and a full landscape plan.
3.258 Billeder af klassisk gårdhave med springvand
8
