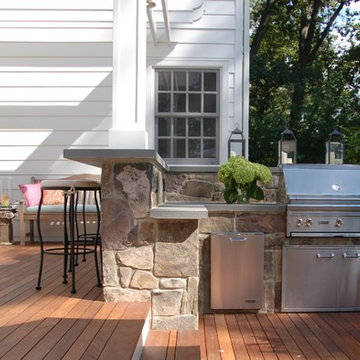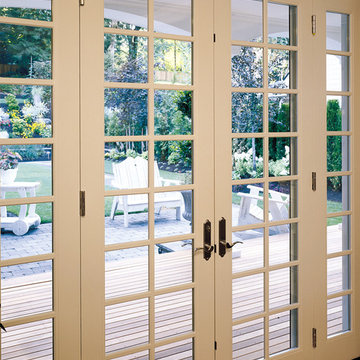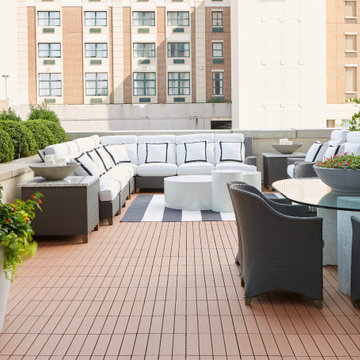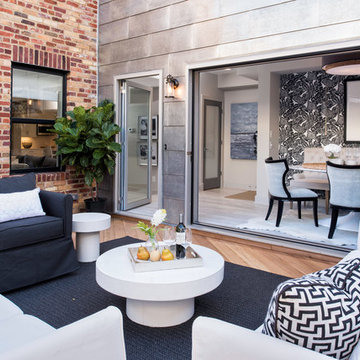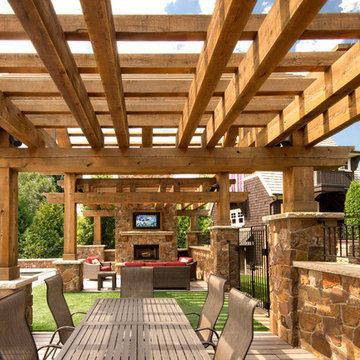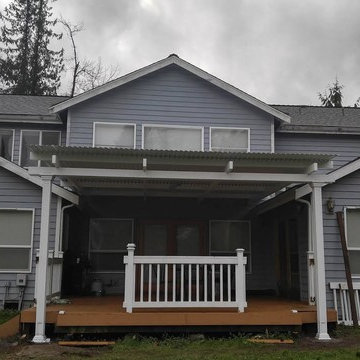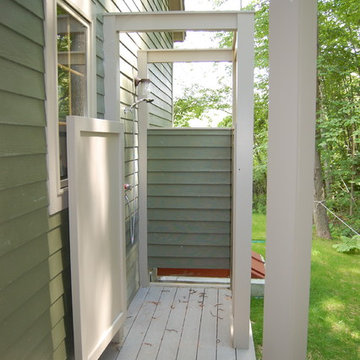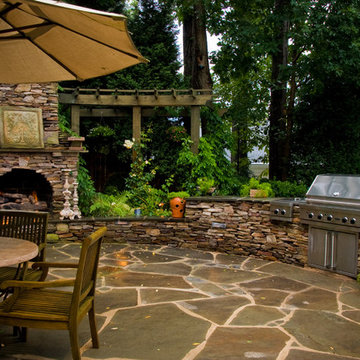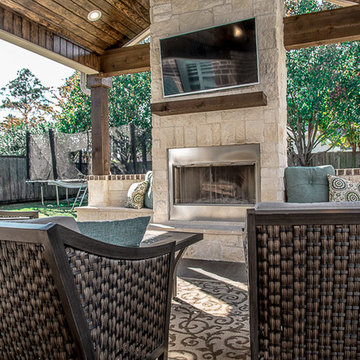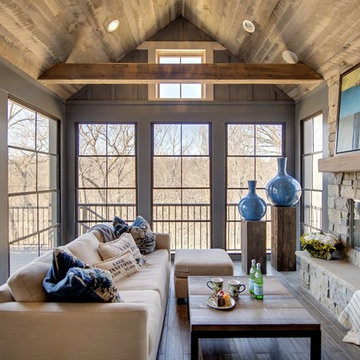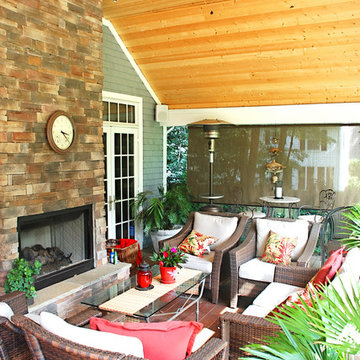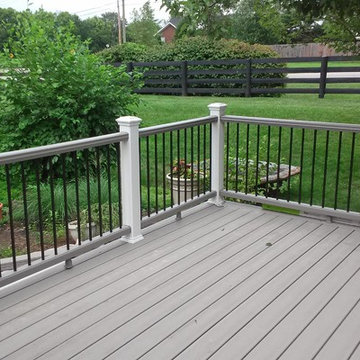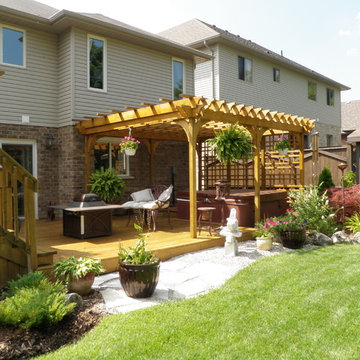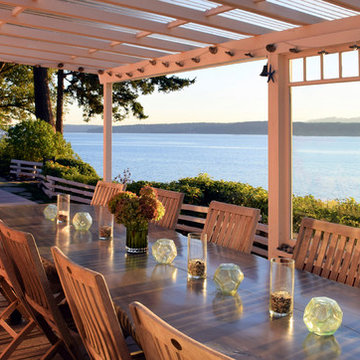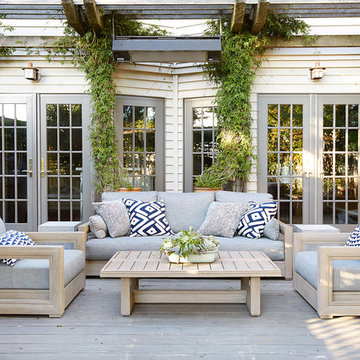3.263 Billeder af klassisk gårdhave med terrassebrædder
Sorteret efter:
Budget
Sorter efter:Populær i dag
61 - 80 af 3.263 billeder
Item 1 ud af 3
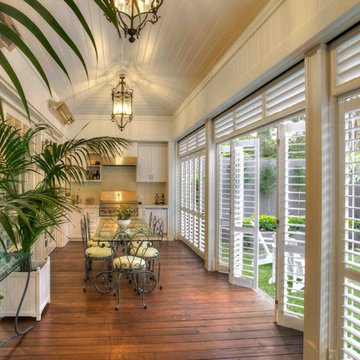
A favourite of architects around the world, Aluminum Shutters are latest trend in the US. Weatherwell Aluminum Shutters combine cutting edge engineering and beautiful design. Enclose an outdoor space, use as security screens, create privacy, or give strength and durability in indoor high traffic areas and replace your traditional wood shutters. Weatherwell Aluminum Shutters have moveable and lockable blades, wind ratings, and can be used for security. Use them in a myriad of installation methods and access a myriad of colors.
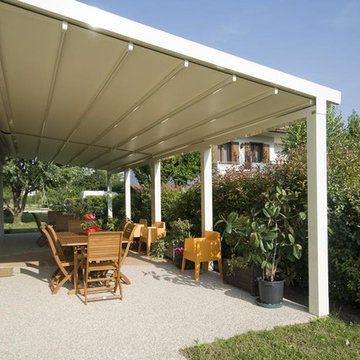
Available in different fabrics and colors.
All products are custom made.
We chose the top-rated "Gennius Awning" for our FlexRoof.
The FlexRoof is a roller-roof system, from KE Durasol Awnings, one of the best rated awning companies.
The FlexRoof is more unique than traditional awnings on the market, such as retractable awnings.
The FlexRoof is built onto a pergola-type frame (or mounted onto a FlexRoom) which aesthetically enhances your outdoor space and adds function as an outdoor room. The FlexRoof provides overhead protection from outdoor elements with design and innovation.
Our FlexRoof can be installed together with or separately from a FlexRoom. All FlexRoofs are custom designed and are available in a variety of frame options, fabrics, and colors. Lights and/or speaker installations are optional.
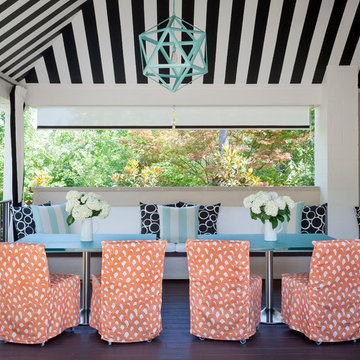
Black and white fabric and orange fabric is Schumacher. Blue and white stripe fabric is Kravet. Tables are made from 3Form. Ceiling color is SW 7100 Arcade White and SW 6258 Tricon Black. Photography by Nancy Nolan
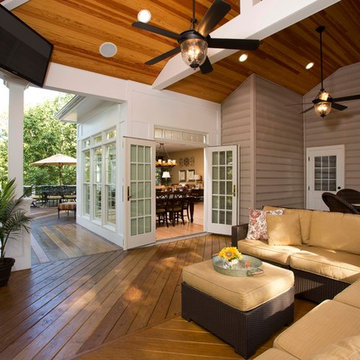
2013 NARI CAPITAL COTY, MERIT AWARD WINNER, RESIDENTIAL EXTERIOR
A family of five living in a Chantilly, Virginia, neighborhood with a lot of improvement going on decided to do a project of their own. An active family, they decided their old deck was ragged, beat up and needed revamping.
After discussing their needs, the design team at Michael Nash Design, Build & Homes developed a plan for a covered porch and a wrap-around upscale deck. Traffic flow and multiple entrances were important, as was a place for the kids to leave their muddy shoes.
A double staircase leading the deck into the large backyard provides a panoramic view of the parkland behind the property. A side staircase lets the kids come into the covered porch and mudroom prior to entering the main house.
The covered porch touts large colonial style columns, a beaded cedar (stained) ceiling, recess lighting, ceiling fans and a large television with outdoor surround sound.
The deck touts synthetic railing and stained grade decking and offers extended living space just outside of the kitchen and family room, as well as a grill space and outdoor patio seating.
This new outdoor facility has become the jewel of their neighborhood and now the family can enjoy their backyard activities more than ever.
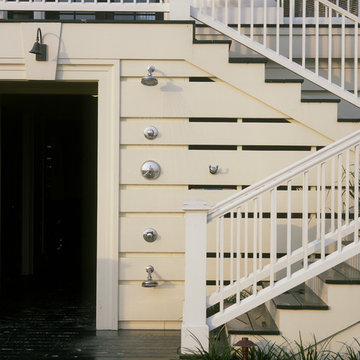
Chadsworth Columns Show House featuring work of Christine G.H. Franck. Columns by Chadsworth.
3.263 Billeder af klassisk gårdhave med terrassebrædder
4
