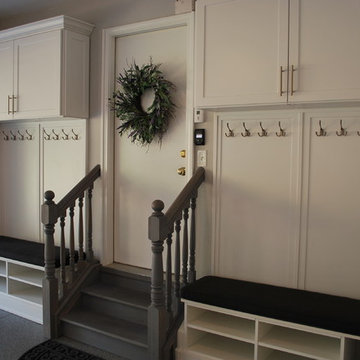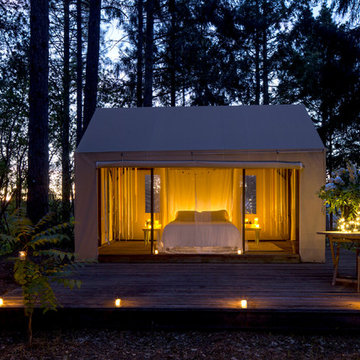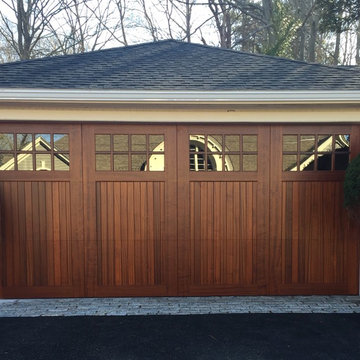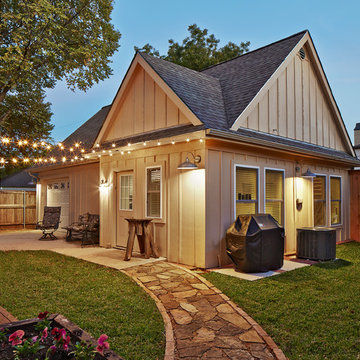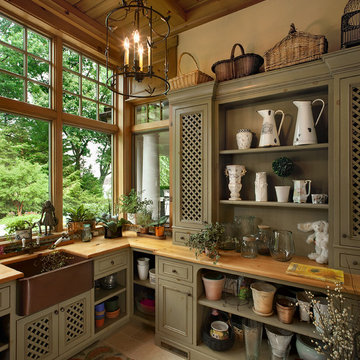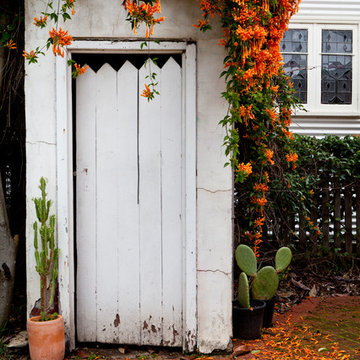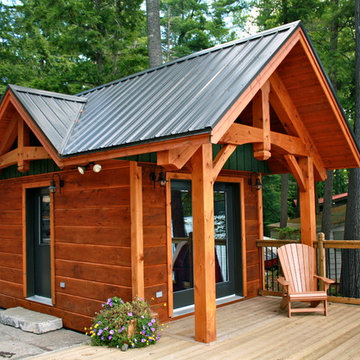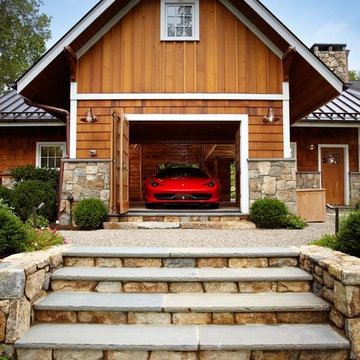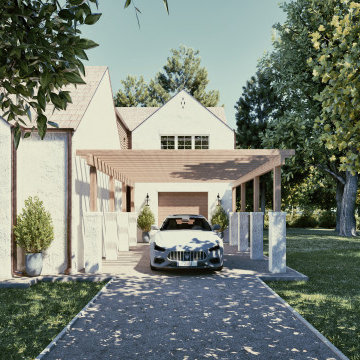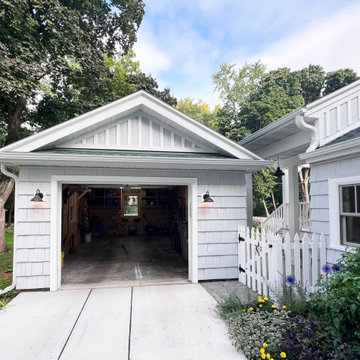33.374 Billeder af klassisk garage og skur
Sorteret efter:
Budget
Sorter efter:Populær i dag
101 - 120 af 33.374 billeder
Item 1 ud af 2
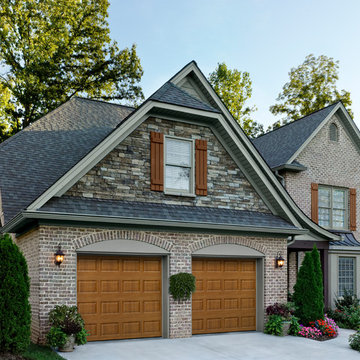
Dual-directional woodgrain colors provide the look of natural wood but with the ease and low-maintenance of steel.
Photo: Amarr Heritage Collection Short Panel design in Golden Oak dual-directional woodgrain.
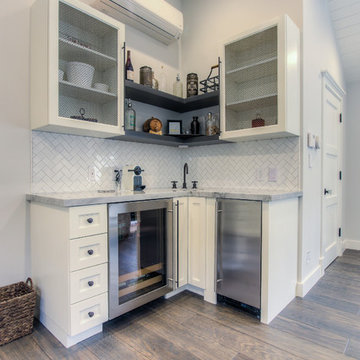
this garage conversion includes custom built in cabinets with barn doors and movie projection area, hardwood flooring and a built in wall folding bed cabinet
4" LED recessed lights throughout the vaulted ceilings with a white wood siding and reclaimed wood beams
A custom built in bar with Quartz counter tops and reclaimed wood shelves
Find den rigtige lokale ekspert til dit projekt
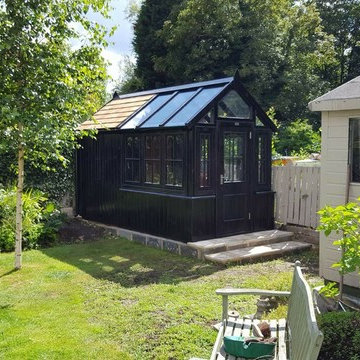
This is a stunning and practical solution for a gardener keen to “grow their own”; the greenhouse with integral shed means that equipment is close to hand whenever and whatever is needed.
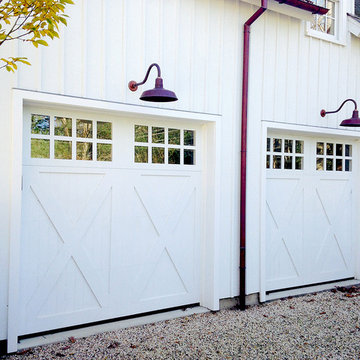
Custom wood garage doors, traditional Southampton country garage/guest house
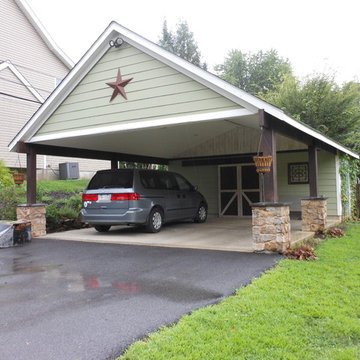
Pull up the driveway and safely park your car inside this country-style carport. Steel columns, with stone and cedar bases, hold up the protective roof. Inside the carport, the ceiling is vaulted thanks to scissor trusses and recessed lighting was added for clear vision when it is dark out.
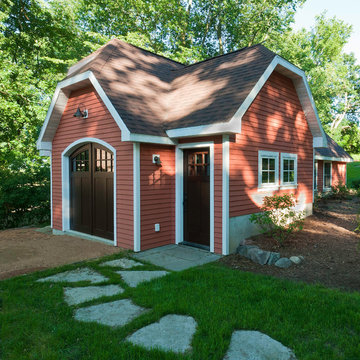
The scope called for a workshop that offers abundant and flexible space for various projects types, including custom pipe organs. But, the structure could not appear too large and imposing on the property. In other words, it had to be just right. The structure is nestled around an old growth tree, and partially buried into the hillside to address the scale. And, as an ‘out building’, we had the freedom to treat the shop’s style differently than the main house. Thus, clipped gables and an arched dormer and doors are employed give the structure a small and quaint feel. The ceiling is vaulted for tall projects, and carriage style doors made by the homeowner allow for large objects to move in and out.
Photography: Shane Michael Photography

This quaint hideaway sits over a quiet brook just steps from the main house Siemasko + Verbridge designed over 10 years ago. The form, materials and details of the design relate directly to the main house creating a harmonious relationship between the new and old. The carriage house serves as a multi-purpose space for the owners by incorporating a 2 car garage, work shop and office space all under one roof.
Photo Credit: Blind Dog Studio

Our Princeton design build team designed and rebuilt this three car garage to suit the traditional style of the home. A living space was also include above the garage.
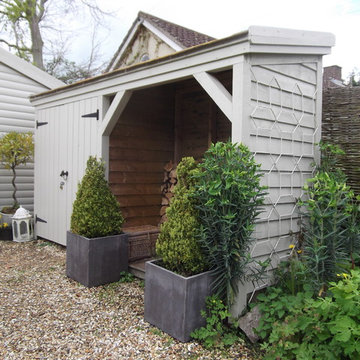
If you think of garden design, you really want to think about introducing symmetry.
You need to look at where the eye falls on from any angle of your garden and then see if you can create a symmetrical vignette.Here some more symmetry- wood storage.Note the two urns to the left and right.
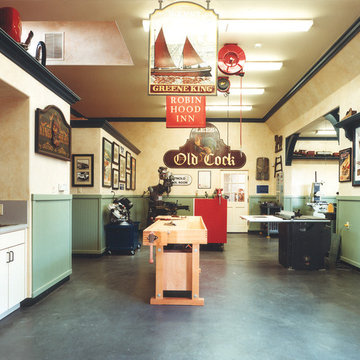
The garage should be a place to allow those industrial creative juices flowing and we created the perfect area with marble flooring and large, open spaces.
33.374 Billeder af klassisk garage og skur
6
