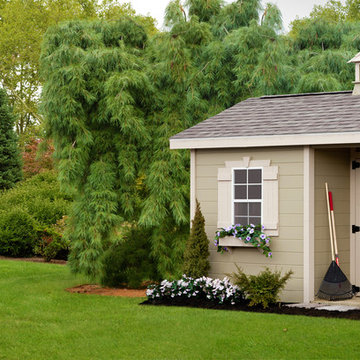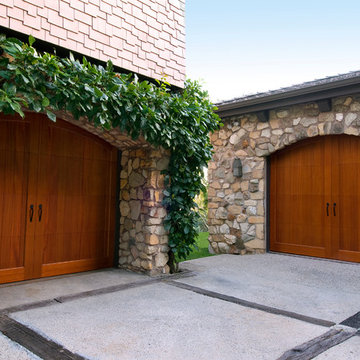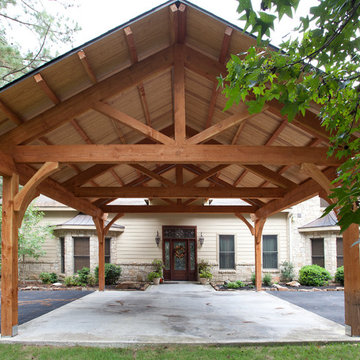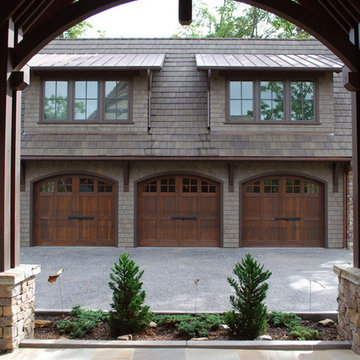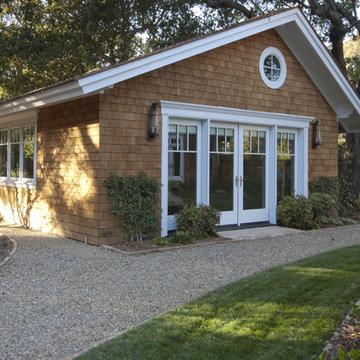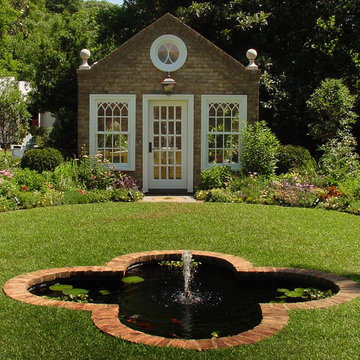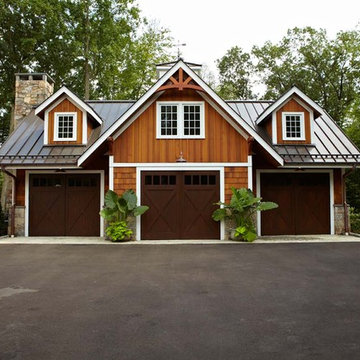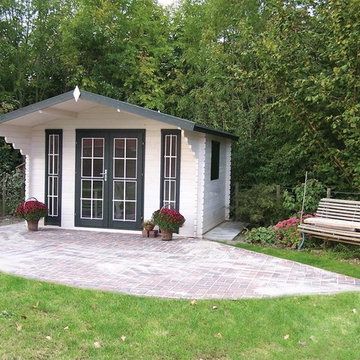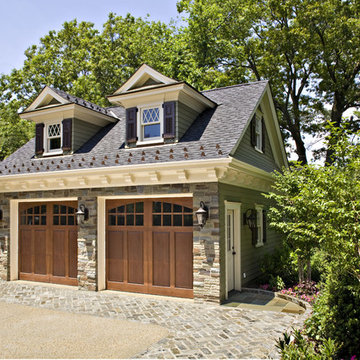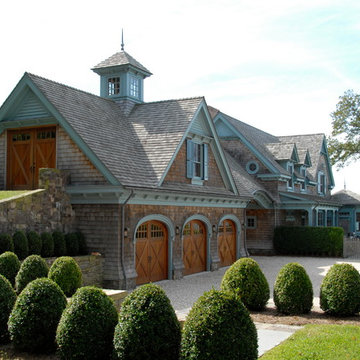33.388 Billeder af klassisk garage og skur
Sorteret efter:
Budget
Sorter efter:Populær i dag
81 - 100 af 33.388 billeder
Item 1 ud af 2
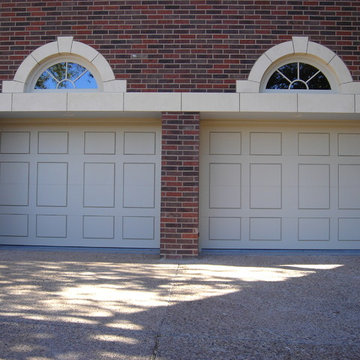
Commissioned design custom garage door blends with and accents the cut limestone trim on this formal traditional home.
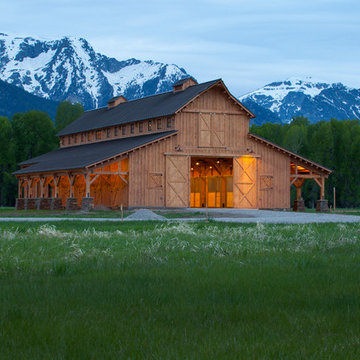
Sand Creek Post & Beam Traditional Wood Barns and Barn Homes
Learn more & request a free catalog: www.sandcreekpostandbeam.com
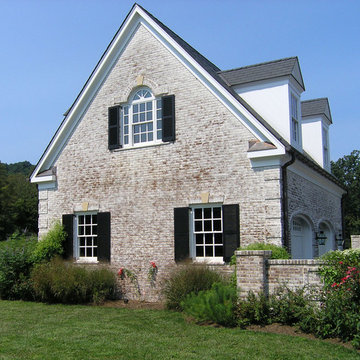
ROMABIO BioCalce Limewash paint was used for the limewash application on this home in Virginia. The limewash will endure for decades and the weather and wear will continue to enhance the desired patina.
Find den rigtige lokale ekspert til dit projekt

New attached garage designed by Mark Saunier Architecture, Wilmington, NC. photo by dpt
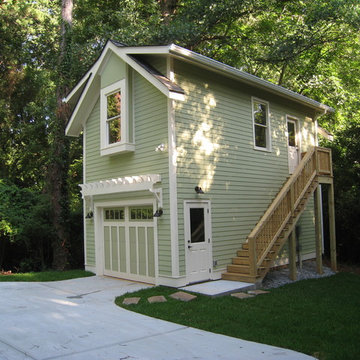
This is a detached garage on a custom building project that has proved to be very popular with the homeowner and visitors. It is a perfect complement to the house.

A close-up of our Lasley Brahaney custom support brackets further enhanced with under-mount dental moldings.
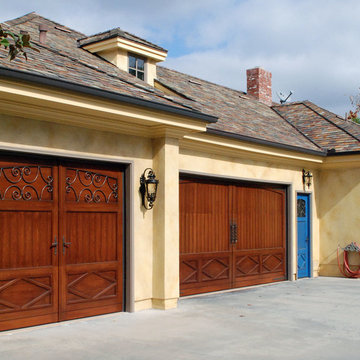
French architecture is known for its vibrant colors and attention to details. Although French Country styles have been overwhelmingly acclaimed by designers in a multitude of applications, we hardly ever give credit to the French Town Home styles. French towns are highly regarded for their romantically nostalgic scenery which include highly manicured parks and detailed architectural elements often. Our French town garage doors combine the finest traditional French town architecture with materials that remain solid and age beautifully through time. At Dynamic Garage Door we do our architectural homework so your custom garage doors will be the not only suitable to your home but an enchanting upgrade that will increase the curb appeal and value of your home.
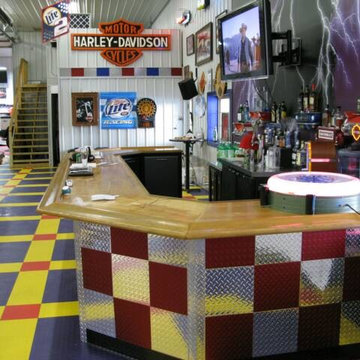
5000 square foot garage makeover or "Man Cave" designed and installed by Custom Storage Solutions. This design includes PVC garage flooring in Nascar colors purple, yellow and red, custom made bar with a fish tank inside, red, chrome and blue diamond plate, wall murals, diamond plate walls, imaged cabinets and pub tables. Customer used this space to entertain his 200 employees during holiday events and parties. He also uses this space for his car collection. we took all of the photos used on the imaged cabinets made by Custom Storage Solutions.
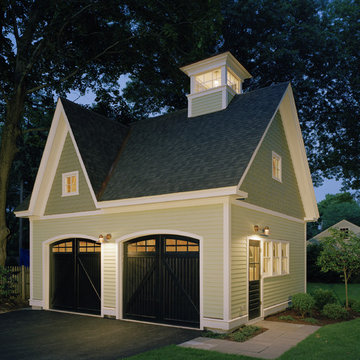
Jacob Lilley Architects
Location: Concord, MA, USA
The renovation to this classic Victorian House included and an expansion of the current kitchen, family room and breakfast area. These changes allowed us to improve the existing rear elevation and create a new backyard patio. A new, detached two-car carriage house was designed to compliment the main house and provide some much needed storage.
This Carriage House is a nice compliment to a larger Victorian home.
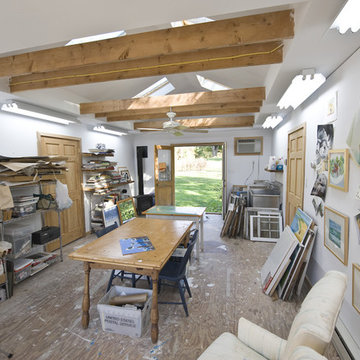
This unfinished garage attic was remodeled into a bright and open art studio for the homeowner. Both practical and functional, this working studio offers a welcoming space to escape into the canvas.
Photo by John Welsh.
33.388 Billeder af klassisk garage og skur
5
