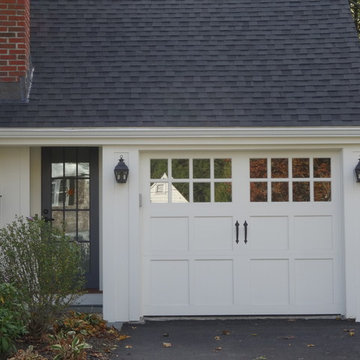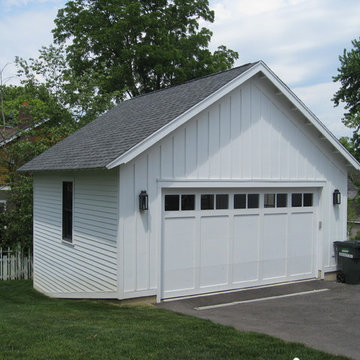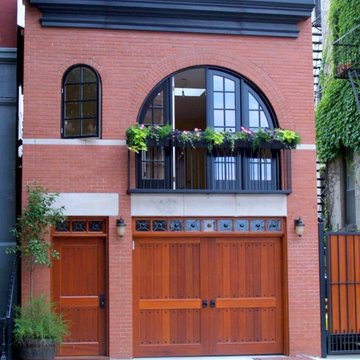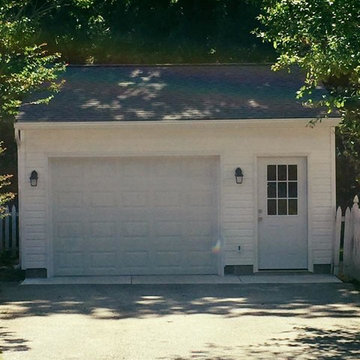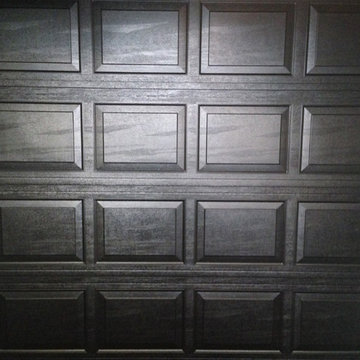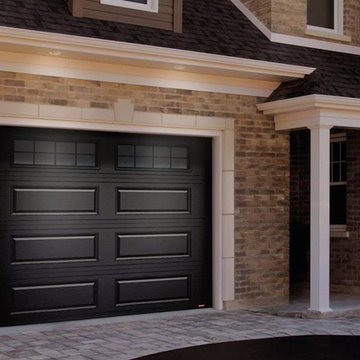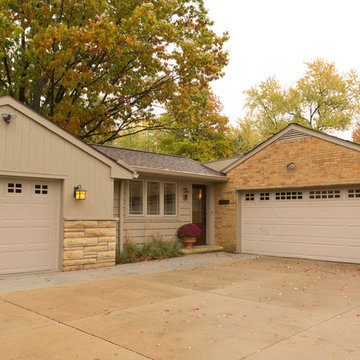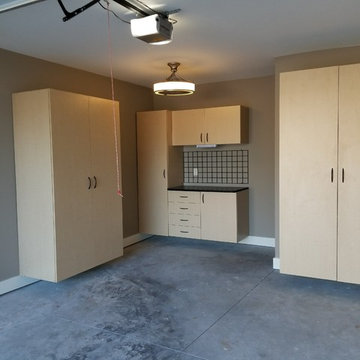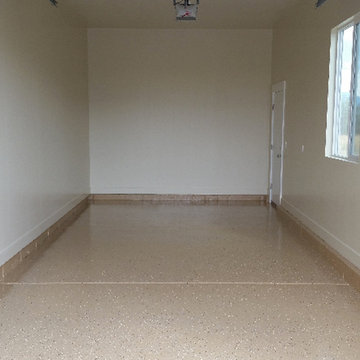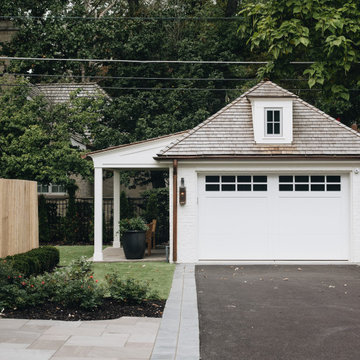910 Billeder af klassisk garage og skur til en bil
Sorteret efter:
Budget
Sorter efter:Populær i dag
81 - 100 af 910 billeder
Item 1 ud af 3
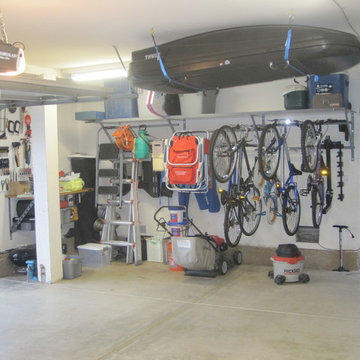
Our garage shelving from Monkey Bars comes with a lifetime warranty and can hold 1,000 lbs in every 4 feet
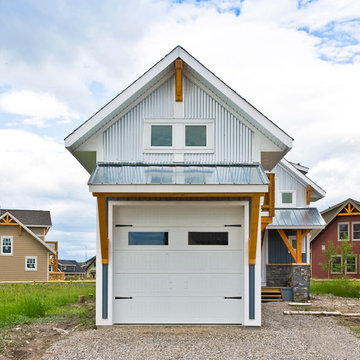
Our clients approached us with what appeared to be a short and simple wish list for their custom build. They required a contemporary cabin of less than 950 square feet with space for their family, including three children, room for guests – plus, a detached building to house their 28 foot sailboat. The challenge was the available 2500 square foot building envelope. Fortunately, the land backed onto a communal green space allowing us to place the cabin up against the rear property line, providing room at the front of the lot for the 37 foot-long boat garage with loft above. The open plan of the home’s main floor complements the upper lofts that are accessed by sleek wood and steel stairs. The parents and the children’s area overlook the living spaces below including an impressive wood-burning fireplace suspended from a 16 foot chimney.
http://www.lipsettphotographygroup.com/
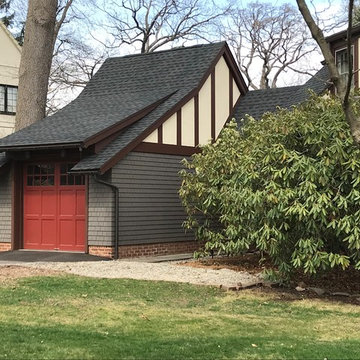
New detached garage is linked to the existing Tudor style house with a gated breezeway.
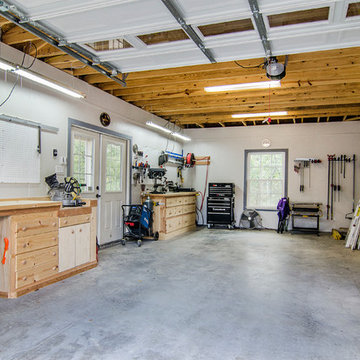
This project was an addition to expand the interior bedroom and a new garage build to give more storage. The challenge was getting approval to build the place the new stand alone garage strategically on the property line so as not to crowd the house but also to not violate zoning regulations of the city. Design and Build by Hatfield Builders & Remodelers, photography by Versatile Imaging.
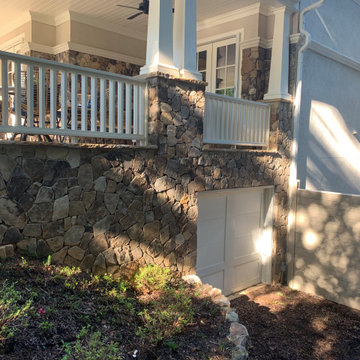
A one-of-a-kind golf cart storage structure was built beneath the right side of the porch and features a waterproof stucco interior and high-end automated garage door.
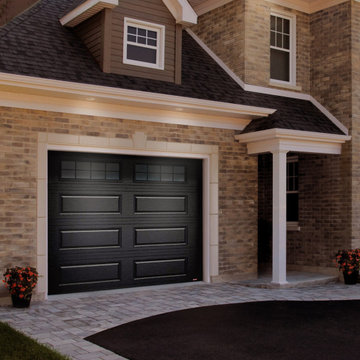
Traditional garage door part of a residential installation implementing a long panel door.
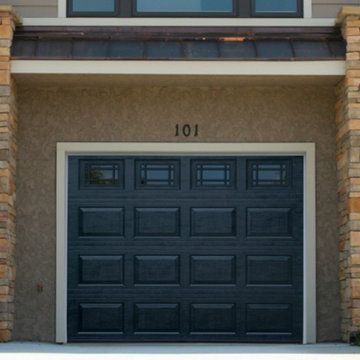
780 HAAS Raised Short Panel in Cool Black
with 4 Pane Prarie Window Inserts
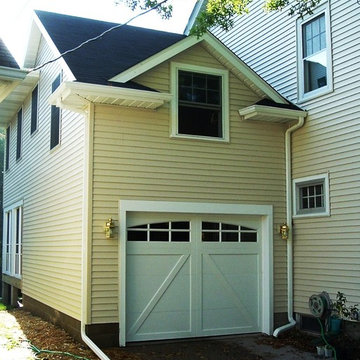
Goal of the addition, master bedroom & bath, and garage. Completed addition included garage, den, master bath and bedroom and screen in porch. Note small window without flower box from the before picture.
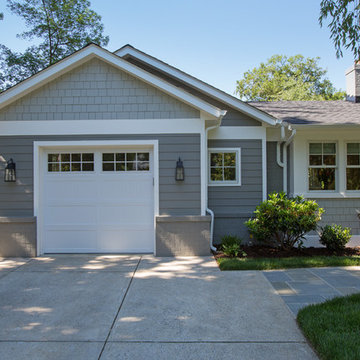
This beautiful garage was once a carport. We moved the garage forward to make space for a mudroom directly behind the new garage. The decorative gray brick half wall ties in the new design.
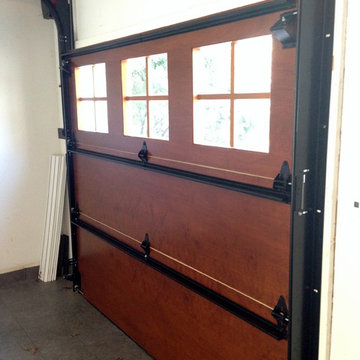
These lovely All-Wood Custom doors by Designer Doors, Inc are in their Tri-Fold design. The door exteriors were painted to blend with the home's exterior and the interior was stained with Sikkens Cetol to provide warmth to the garage. The doors were high lifted, the track was powder coated and the doors were fitted with LiftMaster 8500 wall mount units to further enhance the garage interior.
910 Billeder af klassisk garage og skur til en bil
5
