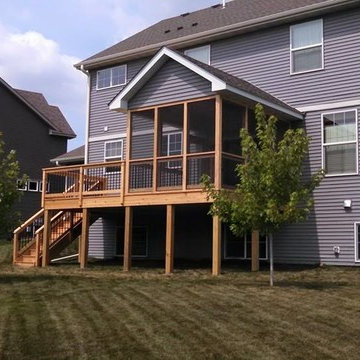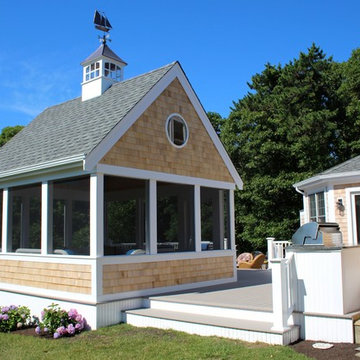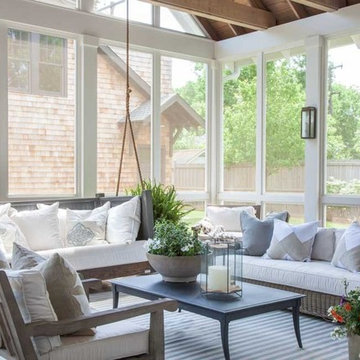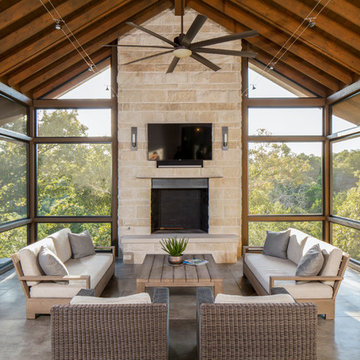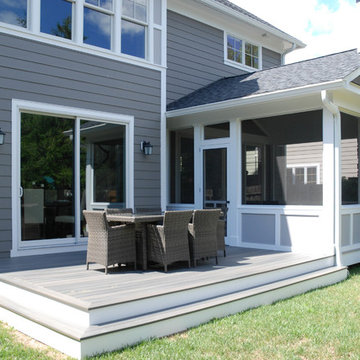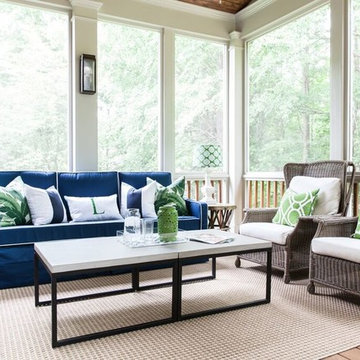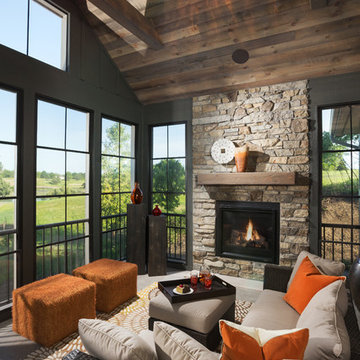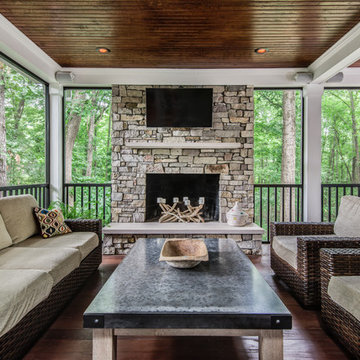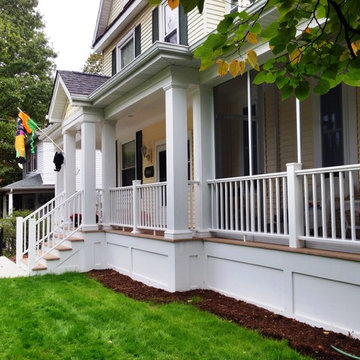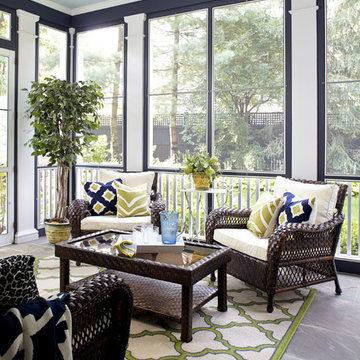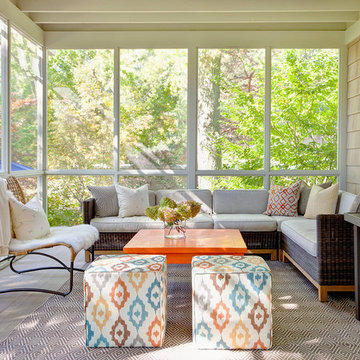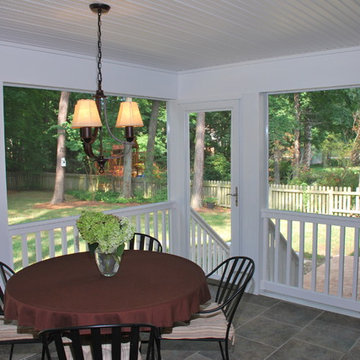4.336 Billeder af klassisk glasveranda
Sorteret efter:
Budget
Sorter efter:Populær i dag
141 - 160 af 4.336 billeder
Item 1 ud af 3
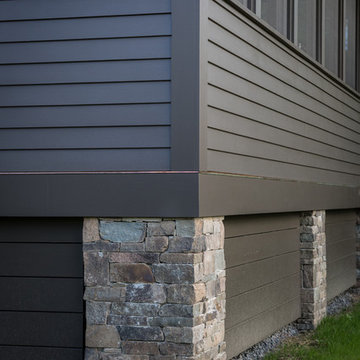
The stone columns add texture and ground the porch to the landscape. Wide horizontal lattice enclosed the underneath area from animals and debris.
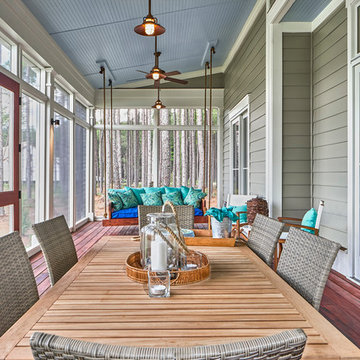
The back porch, in the South, provides room for entertaining, relaxing, enjoying the views...all in all, it is an outdoor room, with a view. This porch does not disappoint. There is a gracious amount of space - enough for a dinner party, almost alfresco, a sleeper swing, and behind us - an outdoor kitchen. What else could you ask for?
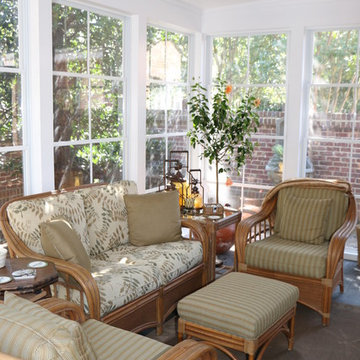
David Tyson Design and photos
Four season porch with Eze- Breeze window and door system, stamped concrete flooring, gas fireplace with stone veneer.
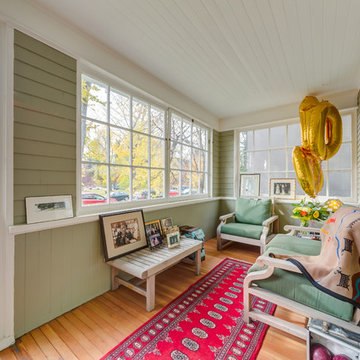
Without sacrificing homey comfort, this elegant new sunporch is updated and re-insulated, making it a fabulous 3.5 season space.
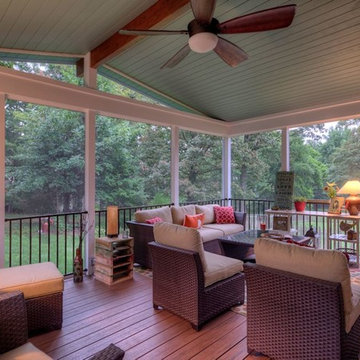
Screened Porch with Painted PVC Lap Panel Ceiling Below the Rafters and Composite Deck Flooring
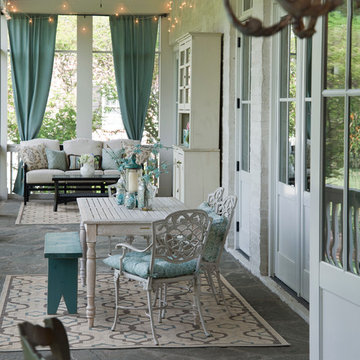
Classical Revival -Porch,
Scott Wilson Architect, LLC
Photographer: Craig Brabson
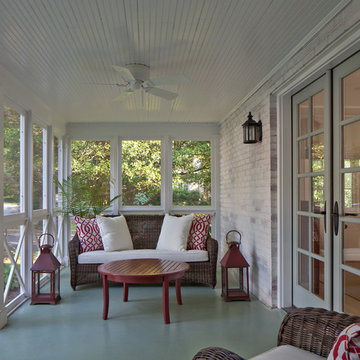
Screen porch was rebuilt with new wood pilasters, rails, trim, ceiling fan, lighting, and new French doors connecting it to dining room.
Photo by Allen Russ
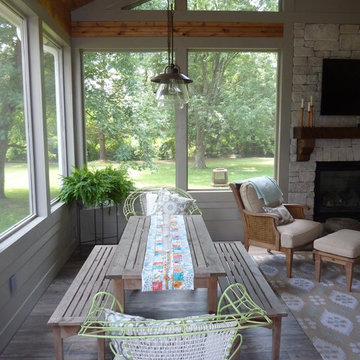
Custom screened porch with tongue and groove ceiling, 12 X 48 porcelain wood plank floor, stone fireplace, rustic mantel, limestone hearth, outdoor fan, outdoor porch furniture, pendant lights, Paint Rockport Gray HC-105 Benjamin Moore.
Location - Brentwood, suburb of Nashville.
Forsythe Home Styling
Forsythe Home Styling
4.336 Billeder af klassisk glasveranda
8
