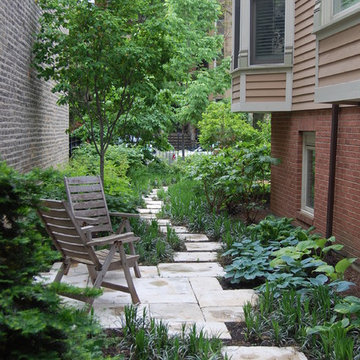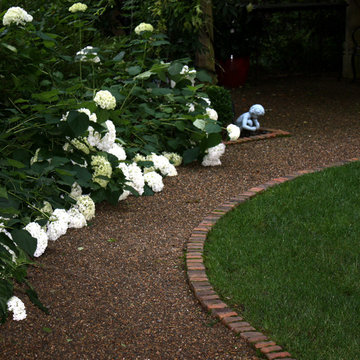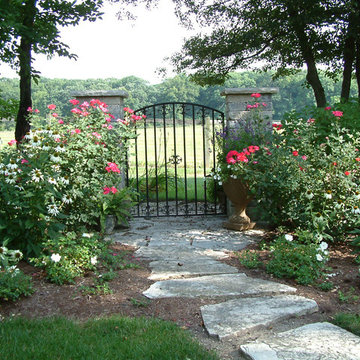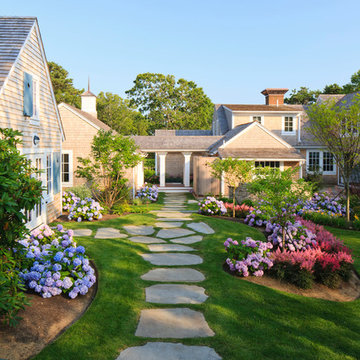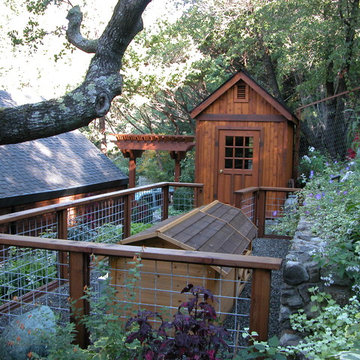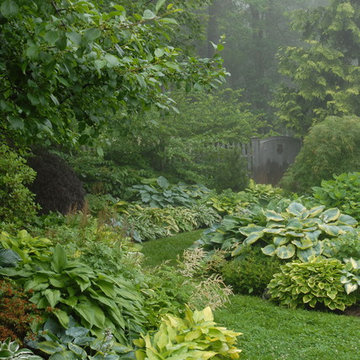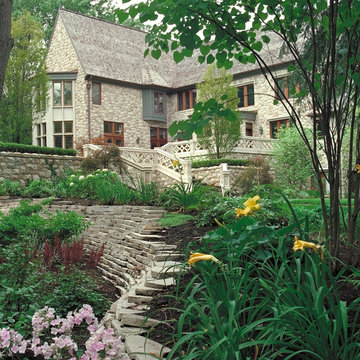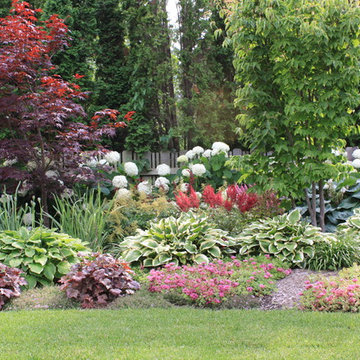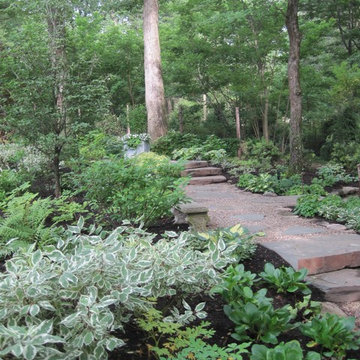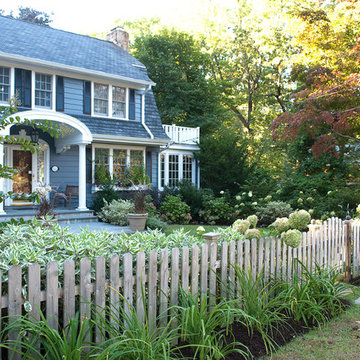5.116 Billeder af klassisk have i skyggen
Sorteret efter:
Budget
Sorter efter:Populær i dag
41 - 60 af 5.116 billeder
Item 1 ud af 3
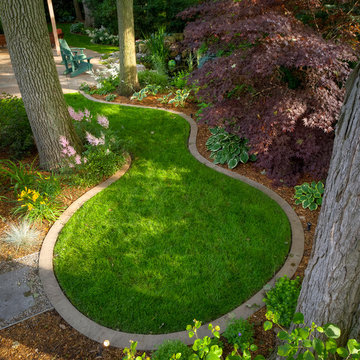
With the goal of enhancing the connection between interior and exterior, backyard and side yard, and natural and man-made features, Partridge Fine Landscapes Ltd. drew on nature for inspiration. We worked around one of Oakville’s largest oak trees introducing curved braces and sculpted ends to an organic patio enhanced with wild bed lines tamed by a flagstone mowing strip. The result is a subtle layering of elements where each element effortlessly blends into the next. Linear structures bordered by manicured lawn and carefully planned perennials delineate the start of a dynamic and unbridled space. Pathways casually direct your steps to and from the pool area while the gentle murmur of the waterfall enhances the pervading peace of this outdoor sanctuary.
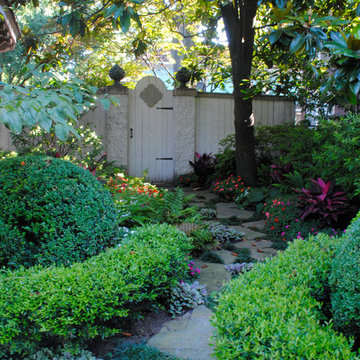
Beautiful house in the National Historic District of Memphis, Central Gardens by Gurley's Azalea Garden
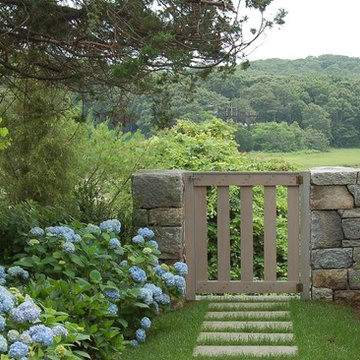
The wooden fence gate is integrated into a granite wall that delineates the cultivated portion of the outdoor living space. Blue Nikko Hydrangeas abut the bluestone pathway that leads to the back of the property and the view to the salt marsh and ocean beyond.

The woodland strolling garden combines steppers and shredded bark as it winds through the border, pausing at a “story stone”. Planting locations minimize disturbance to existing canopy tree roots and provide privacy within the yard.

The Entry and Parking Courtyard : The approach to the front of the house leads up the driveway into a spacious cobbled courtyard framed by a series of stone walls , which in turn are surrounded by plantings. The stone walls also allow the formation of a secondary room for entry into the garages. The walls extend the architecture of the house into the garden allowing the house to be grounded to the site and connect to the greater landscape.
Photo credit: ROGER FOLEY
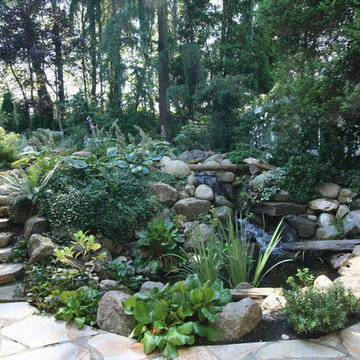
A “west coast oasis” is what these homeowners envisioned when planning the renovations on this 1969 Coquitlam home. The end results have surpassed even their highest expectations.
This extraordinary project garnered 3 Gold Georgie Awards this year as well as the Canadian Homebuilders national SAM award for best Kitchen and the BC Landscape & Nursery Association Best Residential Landscape Award. From the meandering streambed, ponds and waterfalls in the back yard to the curving S-shaped island in the Kitchen, the finished project creates a harmonious “west coast” feel.
The extensive use of natural materials is evident throughout this project, particularly in the beautifully detailed Lindal cedar sunroom off of the Kitchen. An excellent example of what can be achieved through thorough planning and a clear design vision.
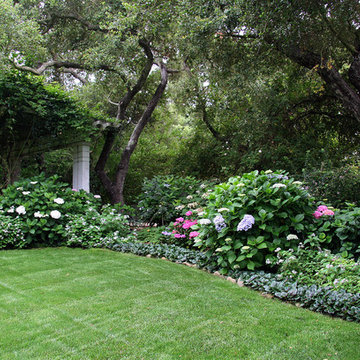
lynnlandscapedesign.com - Back yard shade garden using classic garden favorites, including Hydrangea, Heliotrope and Ajuga. A path from the pergola leads to a tennis court behind the trees. Working with the arborist employed to maintain the oaks on the 4 acre property, care was taken to plant and irrigate in such a way as to protect the mature trees.
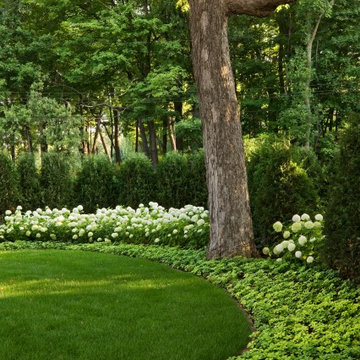
The entire grounds of this Lake Minnetonka home was renovated as part of a major home remodel.
The orientation of the entrance was improved to better align automobile traffic. The new permeable driveway is built of recycled clay bricks placed on gravel. The remainder of the front yard is organized by soft lawn spaces and large Birch trees. The entrance to the home is accentuated by masses of annual flowers that frame the bluestone steps.
On the lake side of the home a secluded, private patio offers refuge from the more publicly viewed backyard.
This project earned Windsor Companies a Grand Honor award and Judge's Choice by the Minnesota Nursery and Landscape Association.
Photos by Paul Crosby.
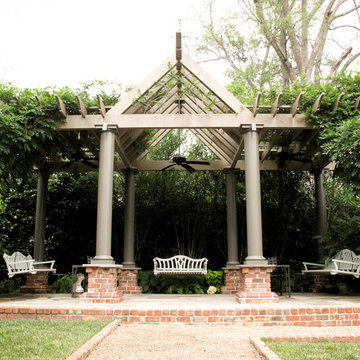
Arbor and Bench Swings with vines trained on the structure. Projects are located adjacent to each other in Greenville, SC
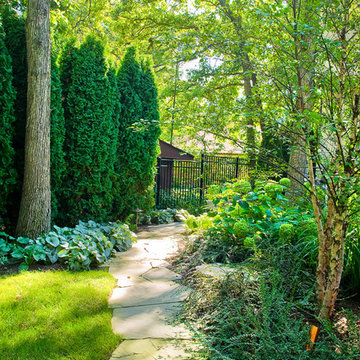
Designed by: Marco Romani, RLA. Landscape Architect
--
construction by: arrow
5.116 Billeder af klassisk have i skyggen
3
