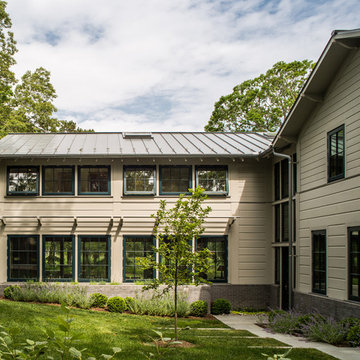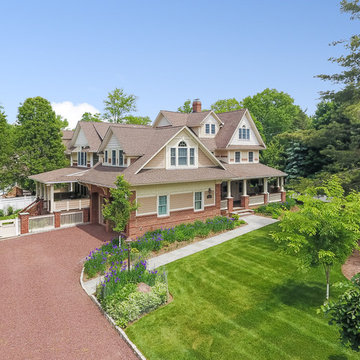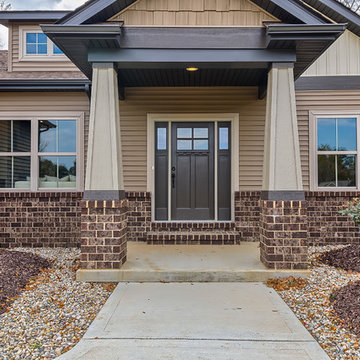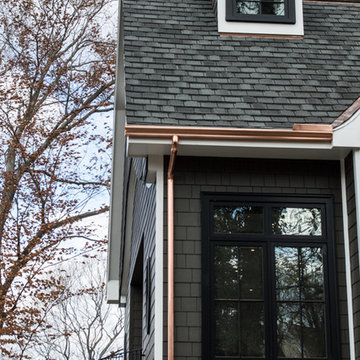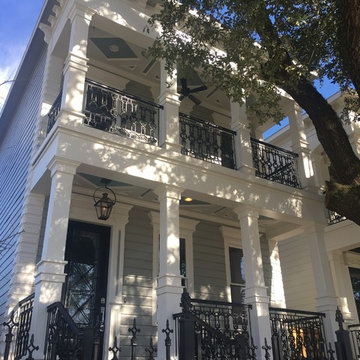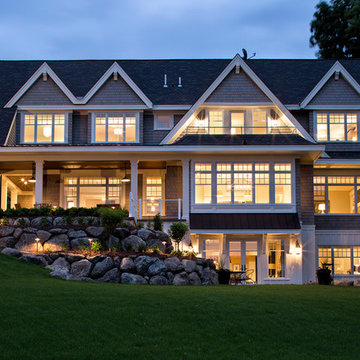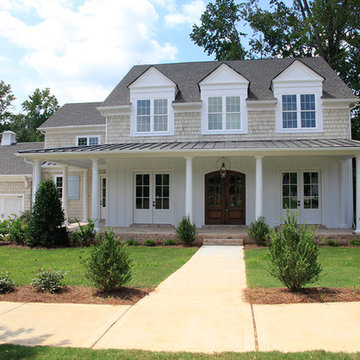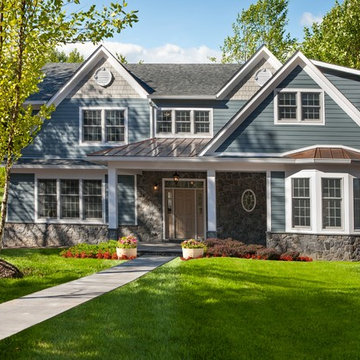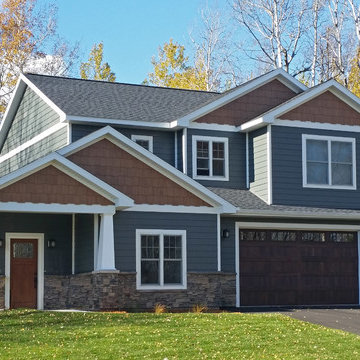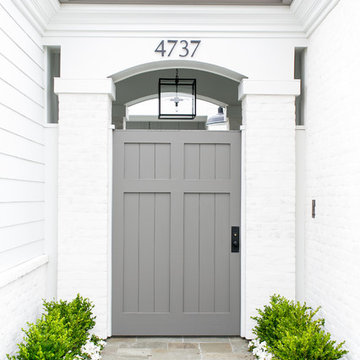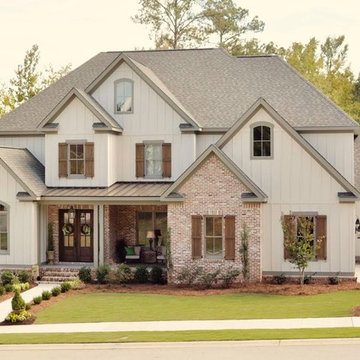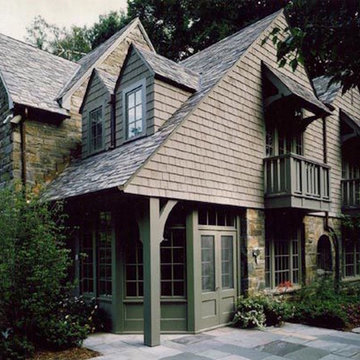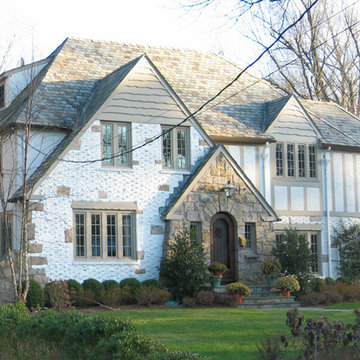22.395 Billeder af klassisk hus med blandet facade
Sorteret efter:
Budget
Sorter efter:Populær i dag
121 - 140 af 22.395 billeder
Item 1 ud af 3

Paint by Sherwin Williams
Body Color - Anonymous - SW 7046
Accent Color - Urban Bronze - SW 7048
Trim Color - Worldly Gray - SW 7043
Front Door Stain - Northwood Cabinets - Custom Truffle Stain
Exterior Stone by Eldorado Stone
Stone Product Rustic Ledge in Clearwater
Outdoor Fireplace by Heat & Glo
Live Edge Mantel by Outside The Box Woodworking
Doors by Western Pacific Building Materials
Windows by Milgard Windows & Doors
Window Product Style Line® Series
Window Supplier Troyco - Window & Door
Lighting by Destination Lighting
Garage Doors by NW Door
Decorative Timber Accents by Arrow Timber
Timber Accent Products Classic Series
LAP Siding by James Hardie USA
Fiber Cement Shakes by Nichiha USA
Construction Supplies via PROBuild
Landscaping by GRO Outdoor Living
Customized & Built by Cascade West Development
Photography by ExposioHDR Portland
Original Plans by Alan Mascord Design Associates
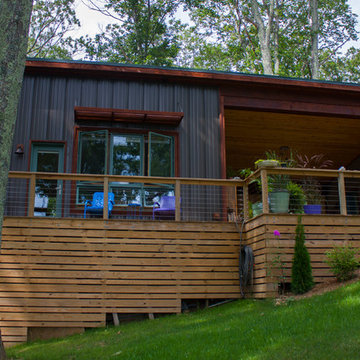
Photo by Rowan Parris
Horizontal pressure treated underpinning. Custom made steel cable railings, we bought all the cable, bolts and clamps and fabricated them ourselves. You can see the cedar tongue and groove ceiling of the dog trot area from this view. The guest cabin has metal standing seam siding.
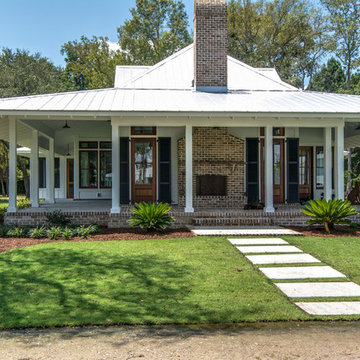
LOUVERED ELEGANCE IN THE LOWCOUNTRY
High-quality materials, fine craftsmanship, and timeless design establish these Louvered Shutters as a classic addition to this new construction project. Adding the enhancing detail of all-wood shutters can transform an ordinary house into a classic.
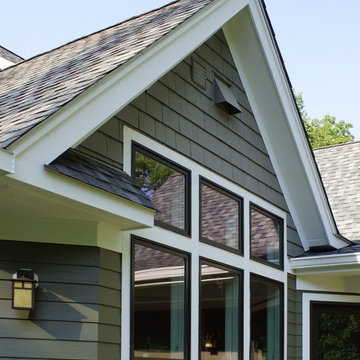
Renovated gabled craftsman home; featuring hand carved cherry cabinets, wainscoting, and front entrance doorway. Designed for easy maintenance of landscape, exterior and interior and kitchen is consist throughout the home.
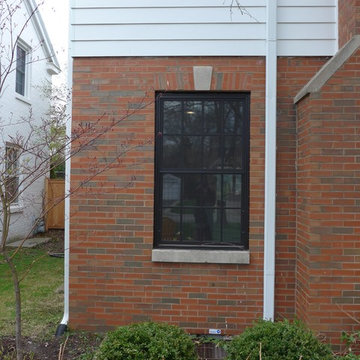
This Evanston, IL Home was remodeled by Siding & Windows Group with Wood-Ultrex Integrity from Marvin Fiberglass Windows, James HardiePlank Select Cedarmill Lap Siding and HardieTrim Smooth Boards in ColorPlus Technology Color Arctic White.
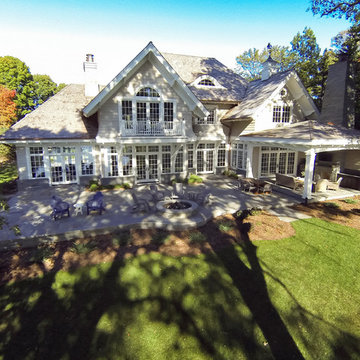
Builder: John Kraemer & Sons | Architect: Swan Architecture | Interiors: Katie Redpath Constable | Landscaping: Bechler Landscapes | Photography: Landmark Photography
22.395 Billeder af klassisk hus med blandet facade
7
