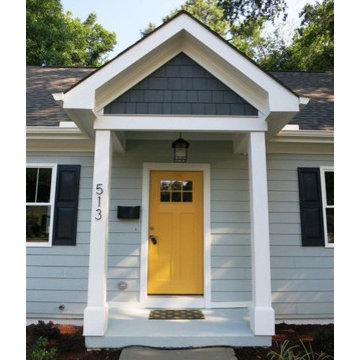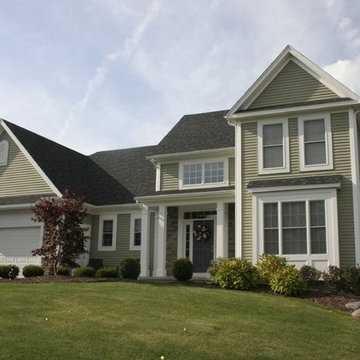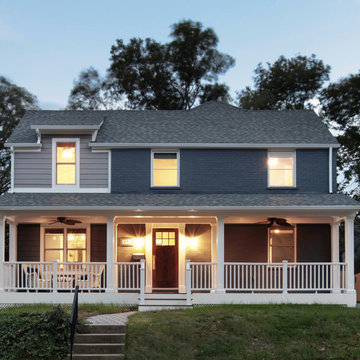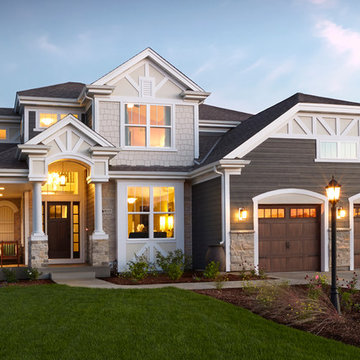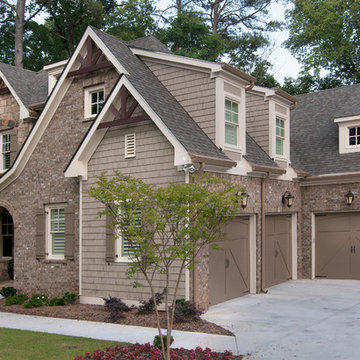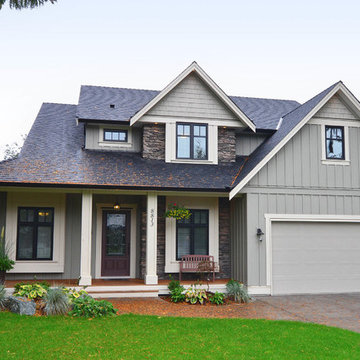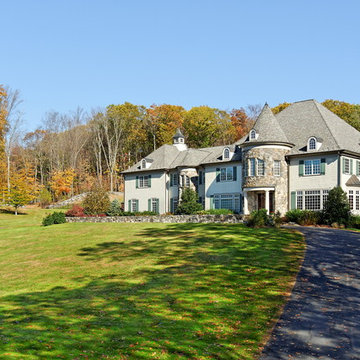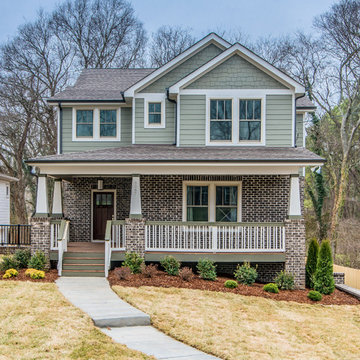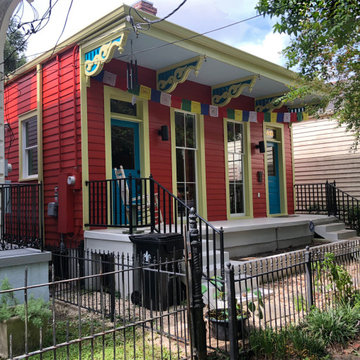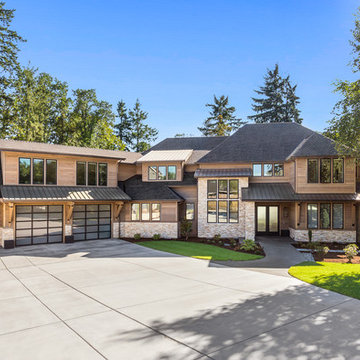22.395 Billeder af klassisk hus med blandet facade
Sorteret efter:
Budget
Sorter efter:Populær i dag
141 - 160 af 22.395 billeder
Item 1 ud af 3
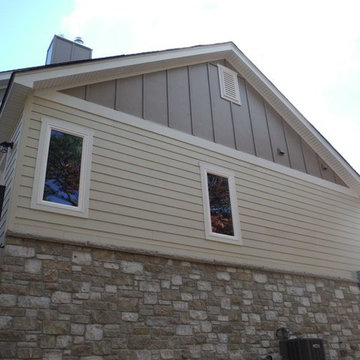
Side of the house in Navajo Beige, Stone Veneer, and Board & Batten.
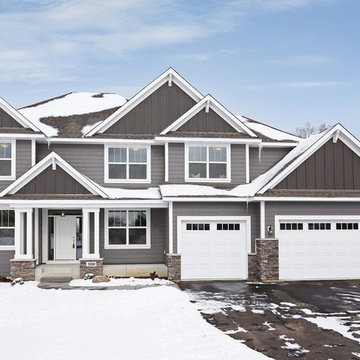
Mixed gray exterior with white trim and split-three car garage. Distinctive white columned entry and stone wainscoting.
Photography by Spacecrafting
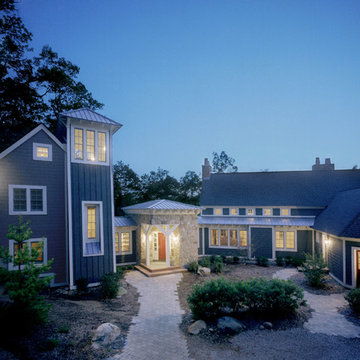
Many old farmsteads in our region were comprised of several buildings that all faced inward towards one another. Our client wanted their new home to have that same communal, almost village-like feel.
Fred Golden Photography
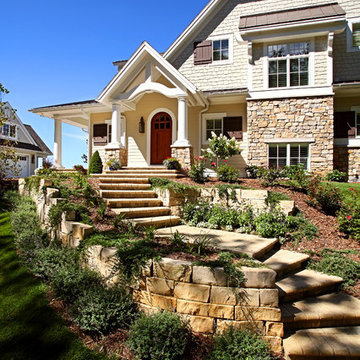
Shingle-style details and handsome stone accents give this contemporary home the look of days gone by while maintaining all of the convenience of today. Equally at home as a main residence or second home, it features graceful pillars at the entrance that lead into a roomy foyer, kitchen and large living room with a long bank of windows designed to capture a view. Not far away is a private retreat/master bedroom suite and cozy study perfect for reading or relaxing. Family-focused spaces are upstairs, including four additional bedrooms. A large screen porch and expansive outdoor deck allow outdoor entertaining.

2340 square foot residence in craftsman style with private master suite, coffered ceilings and 3-car garage.
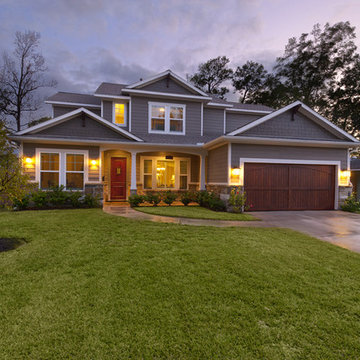
Front elevation of home built in 2011. Craftsman feel with lots of dimension. Photo Jeff Myers

This show stopping sprawling estate home features steep pitch gable and hip roofs. This design features a massive stone fireplace chase, a formal portico and Porte Cochere. The mix of exterior materials include stone, stucco, shakes, and Hardie board. Black windows adds interest with the stunning contrast. The signature copper finials on several roof peaks finish this design off with a classic style. Photo by Spacecrafting
22.395 Billeder af klassisk hus med blandet facade
8
