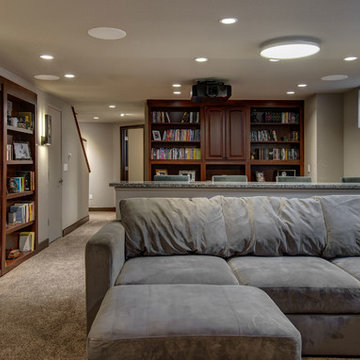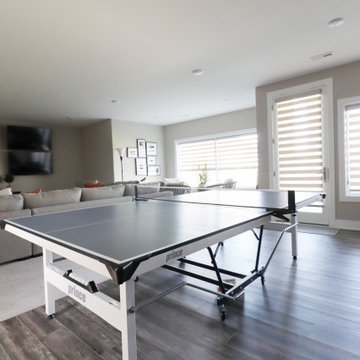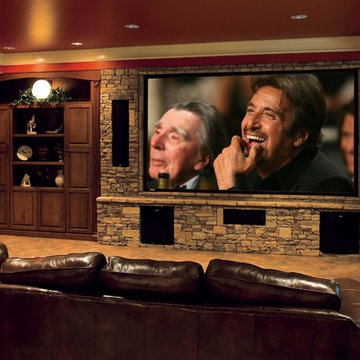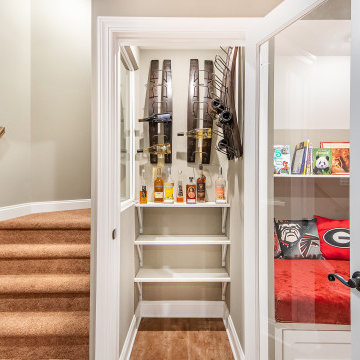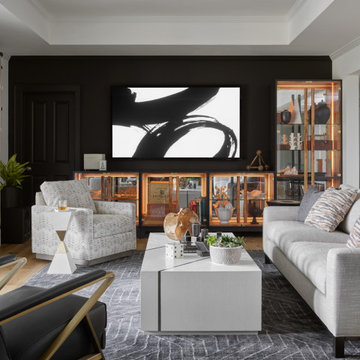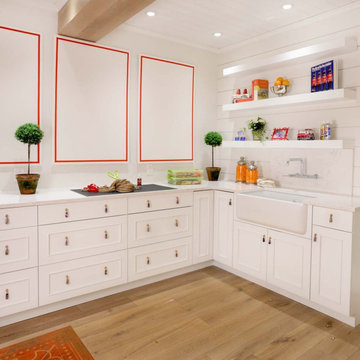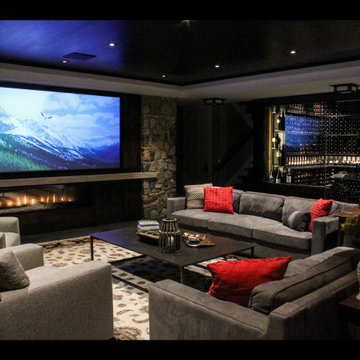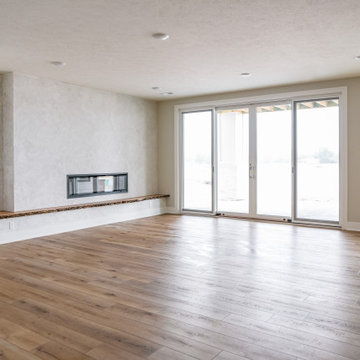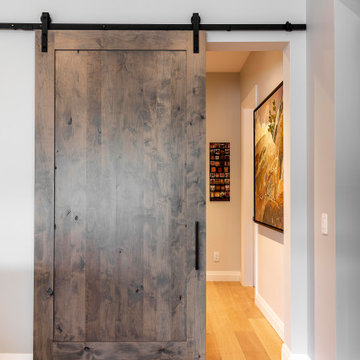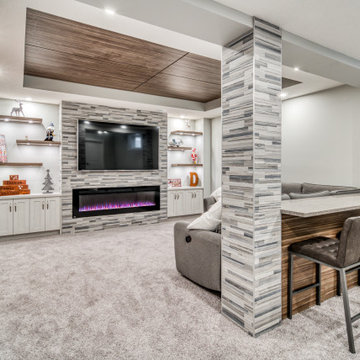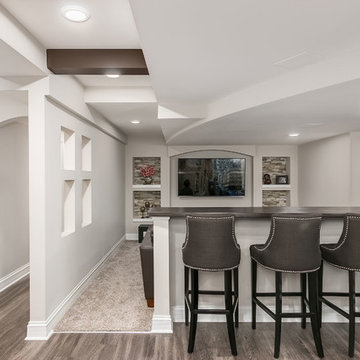243 Billeder af klassisk kælder med hjemmebiograf
Sorteret efter:
Budget
Sorter efter:Populær i dag
21 - 40 af 243 billeder
Item 1 ud af 3
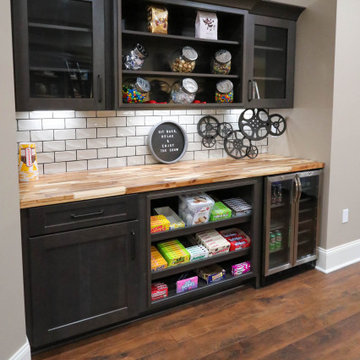
This basement remodeling project consisted of creating a kitchen which has Waypoint 650F door style cabinets in Painted Harbor on the perimeter and 650F door style cabinets in Cherry Slate on the island with Cambria Skara Brae quartz on the countertop.
A bathroom was created and installed a Waypoint DT24F door style vanity cabinet in Duraform Drift with Carrara Black quartz countertops. In the shower, Wow Liso Ice subway tile was installed with custom shower door. On the floor is Elode grey deco tile.
A movie room and popcorn/snack area was created using Waypoint 650F door style in Cherry Slate with Madera wood countertops.
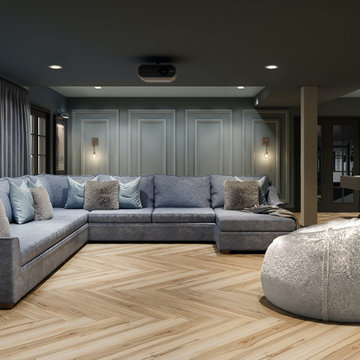
This new basement design starts The Bar design features crystal pendant lights in addition to the standard recessed lighting to create the perfect ambiance when sitting in the napa beige upholstered barstools. The beautiful quartzite countertop is outfitted with a stainless-steel sink and faucet and a walnut flip top area. The Screening and Pool Table Area are sure to get attention with the delicate Swarovski Crystal chandelier and the custom pool table. The calming hues of blue and warm wood tones create an inviting space to relax on the sectional sofa or the Love Sac bean bag chair for a movie night. The Sitting Area design, featuring custom leather upholstered swiveling chairs, creates a space for comfortable relaxation and discussion around the Capiz shell coffee table. The wall sconces provide a warm glow that compliments the natural wood grains in the space. The Bathroom design contrasts vibrant golds with cool natural polished marbles for a stunning result. By selecting white paint colors with the marble tiles, it allows for the gold features to really shine in a room that bounces light and feels so calming and clean. Lastly the Gym includes a fold back, wall mounted power rack providing the option to have more floor space during your workouts. The walls of the Gym are covered in full length mirrors, custom murals, and decals to keep you motivated and focused on your form.
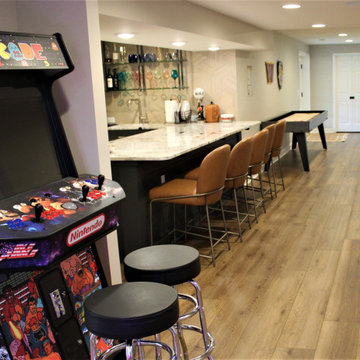
This ultimate basement renovation in Frederick County Maryland is built to entertain your family and friends. This design build home remodeling project includes an arcade style gaming room, a complete home bar with dishwasher, fridge and sink, a large home gym like a fitness center and a move room with theater style seating and a cool snack bar.
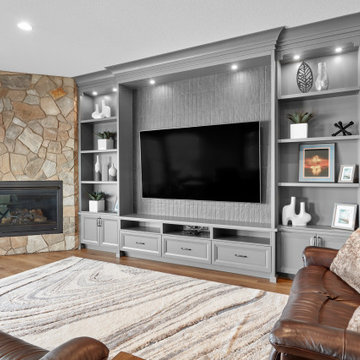
Custom built-in basement entertainment unit finished with Benjamin Moore "Overcoat" lacquer, Blum soft close concealed drawer slides and hinges, 7 1/2" stacked to ceiling crown moulding, TopKnobs Barrow Pulls, In-Cabinet Puck Lighting and brick textured backsplash.
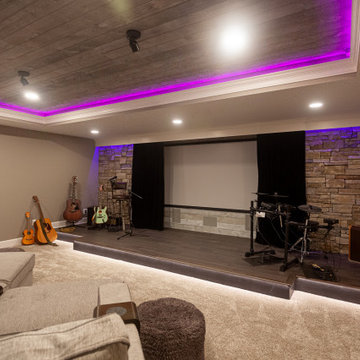
What a great place to enjoy a family movie or perform on a stage! The ceiling lights move to the beat of the music and the curtain open and closes.
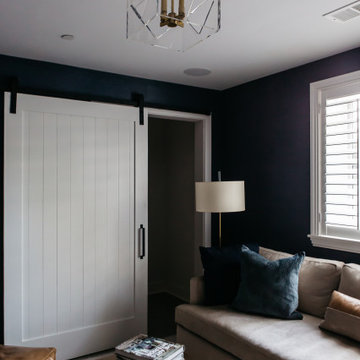
A custom barn door offered the perfect solution to add privacy while maintaining accessibility in this compact space.
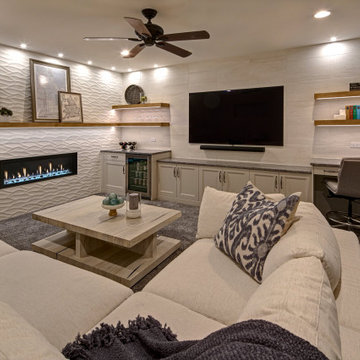
A young growing family purchased a great home in Chicago’s West Bucktown, right by Logan Square. It had good bones. The basement had been redone at some point, but it was due for another refresh. It made sense to plan a mindful remodel that would acommodate life as the kids got older.
“A nice place to just hang out” is what the owners told us they wanted. “You want your kids to want to be in your house. When friends are over, you want them to have a nice space to go to and enjoy.”
Design Objectives:
Level up the style to suit this young family
Add bar area, desk, and plenty of storage
Include dramatic linear fireplace
Plan for new sectional
Improve overall lighting
THE REMODEL
Design Challenges:
Awkward corner fireplace creates a challenge laying out furniture
No storage for kids’ toys and games
Existing space was missing the wow factor – it needs some drama
Update the lighting scheme
Design Solutions:
Remove the existing corner fireplace and dated mantle, replace with sleek linear fireplace
Add tile to both fireplace wall and tv wall for interest and drama
Include open shelving for storage and display
Create bar area, ample storage, and desk area
THE RENEWED SPACE
The homeowners love their renewed basement. It’s truly a welcoming, functional space. They can enjoy it together as a family, and it also serves as a peaceful retreat for the parents once the kids are tucked in for the night.
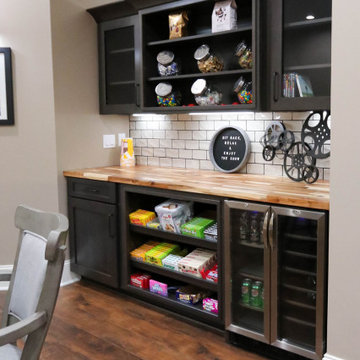
This basement remodeling project consisted of creating a kitchen which has Waypoint 650F door style cabinets in Painted Harbor on the perimeter and 650F door style cabinets in Cherry Slate on the island with Cambria Skara Brae quartz on the countertop.
A bathroom was created and installed a Waypoint DT24F door style vanity cabinet in Duraform Drift with Carrara Black quartz countertops. In the shower, Wow Liso Ice subway tile was installed with custom shower door. On the floor is Elode grey deco tile.
A movie room and popcorn/snack area was created using Waypoint 650F door style in Cherry Slate with Madera wood countertops.
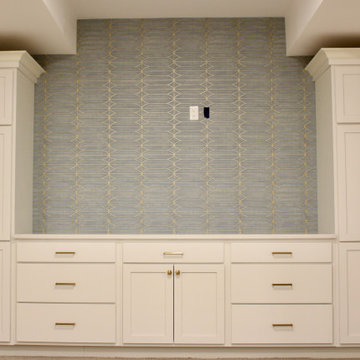
From concept to reality, this project was an amazing transformation. With a blank canvas and 9′ high ceilings, we were given flexibility to build out some great spaces, adding color with this beautiful wallpaper and oversized steel barn doors.
243 Billeder af klassisk kælder med hjemmebiograf
2
