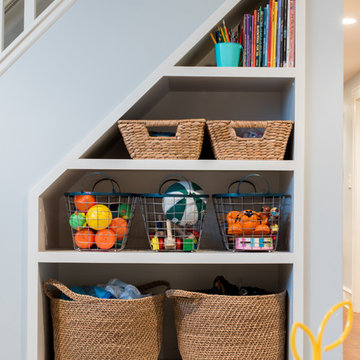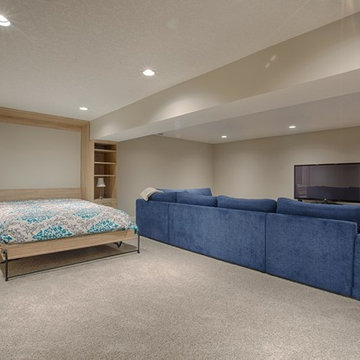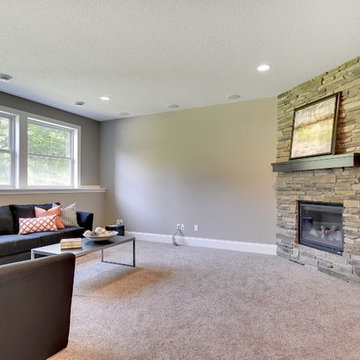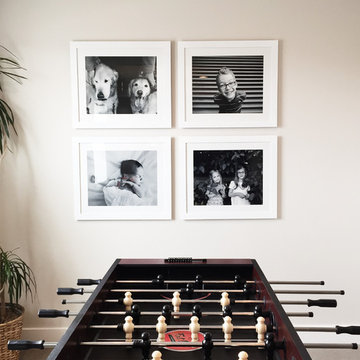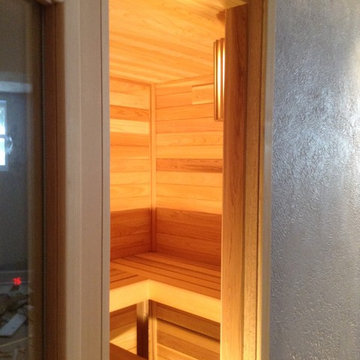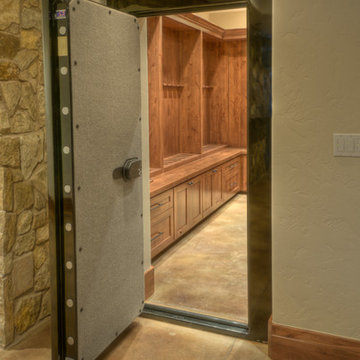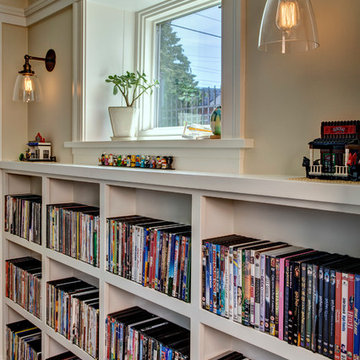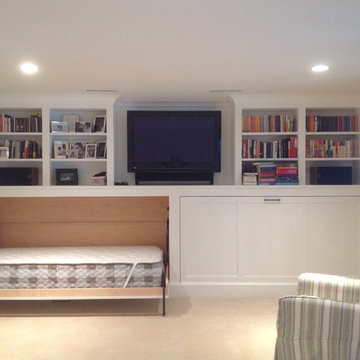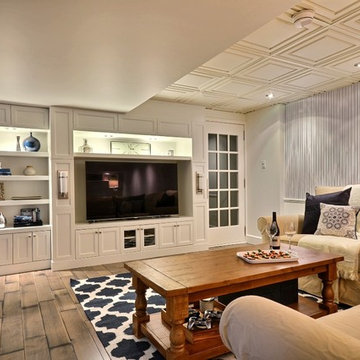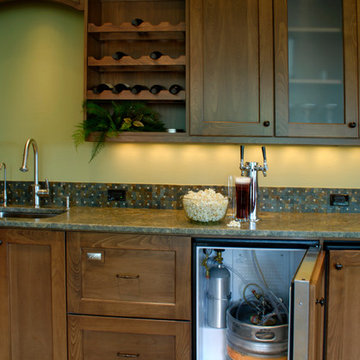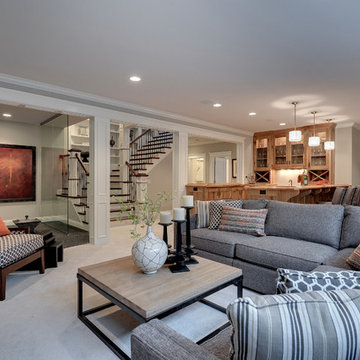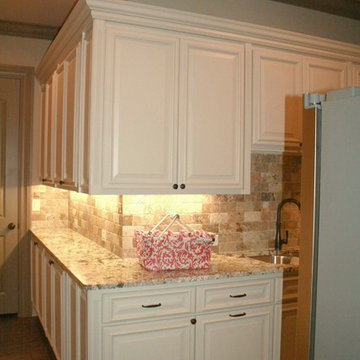49.353 Billeder af klassisk kælder
Sorteret efter:
Budget
Sorter efter:Populær i dag
101 - 120 af 49.353 billeder
Item 1 ud af 2

The vast space was softened by combining mid-century pieces with traditional accents. The furniture has clean lines and meant to be tailored as well as durable. We used unusual textiles to create an eclectic vibe.
I wanted to breaks away from the traditional white enamel molding instead I incorporated medium hue of gray on all the woodwork against crisp white walls and navy furnishings to showcase eclectic pieces.
Find den rigtige lokale ekspert til dit projekt
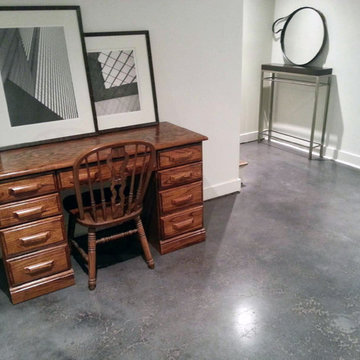
Prior to polishing, this concrete floor was damaged and uneven. After grinding the floor, and adding a dilution of black dye, the floor was polished to a satin, 200-grit finish.
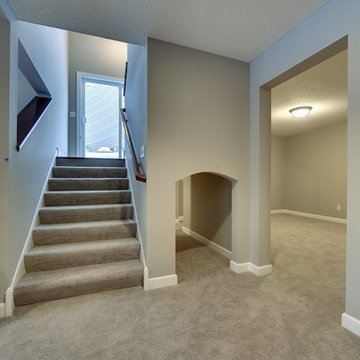
Exclusive House Plan 73343HS
3,616 sq. ft.
4 beds, 3.5 baths
4 aar garage
plus an optional finished lower level with bed, bath, family and game room, bar
Architectural Designs Exclusive House Plan 73343HS Link: http://bit.ly/73343hs
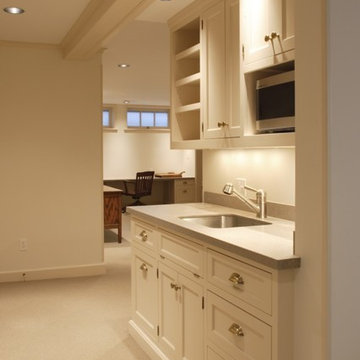
Previously unfinished basement remodeled to include an office, kitchenette, living area, full bathroom, and laundry room. First floor sunroom converted to a sitting area, coat closet, and formal stair entry to basement.

Martha O'Hara Interiors, Interior Design | L. Cramer Builders + Remodelers, Builder | Troy Thies, Photography | Shannon Gale, Photo Styling
Please Note: All “related,” “similar,” and “sponsored” products tagged or listed by Houzz are not actual products pictured. They have not been approved by Martha O’Hara Interiors nor any of the professionals credited. For information about our work, please contact design@oharainteriors.com.
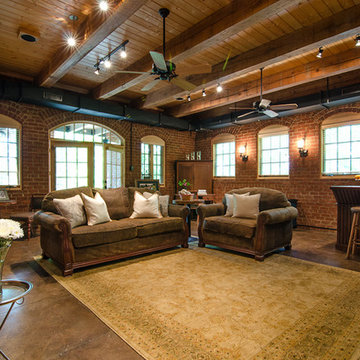
An award-winning architectural gem by renowned Designer and Master Mason Clay C. Chapman is the centerpiece of this 60-acre property, which also features a Chapman-designed carriage house and two historic cabins. The main residence and other structures, which are nestled onto gently rolling pastoral farm and equestrian land just a short distance west of Atlanta, is the culmination of a 20-year vision of the owners. This property is currently listed for sale and information can be found by visiting the link along with more pictures and a video of this amazing property. The main house and the designer Clay Chapman won the 2011 Brick In Architecture Award from the Brick Industry Association not only for its elegant brickwork in every room but its time-honored traditional use of structural masonry. V.S.I Studios photographed and produced the video on the attached linked site.
49.353 Billeder af klassisk kælder
6
