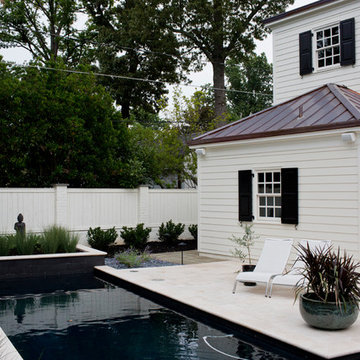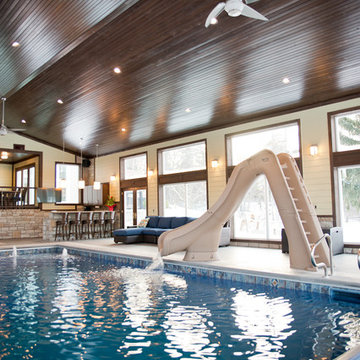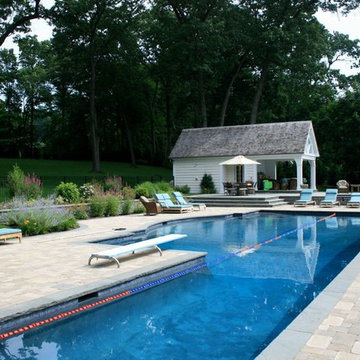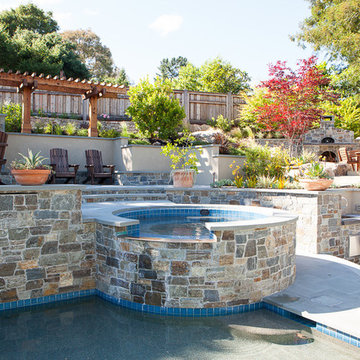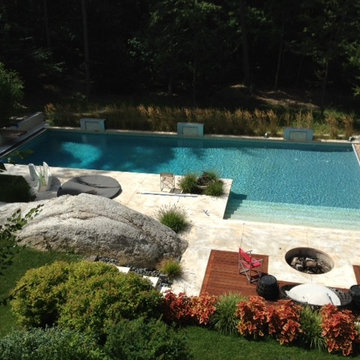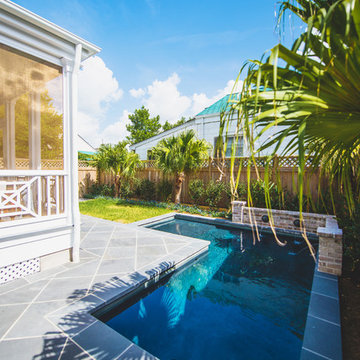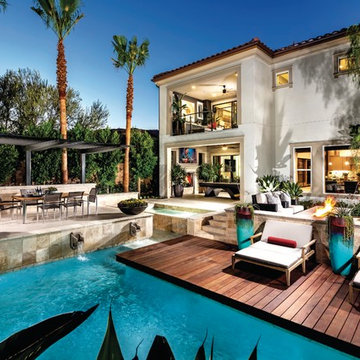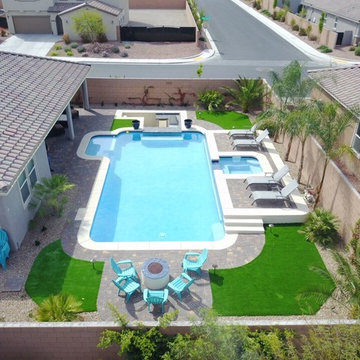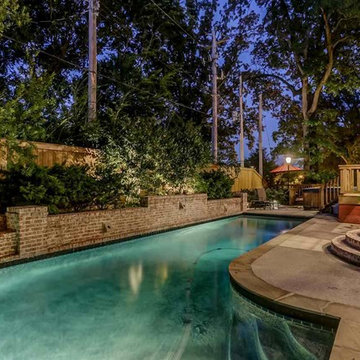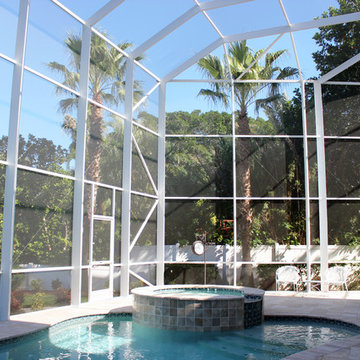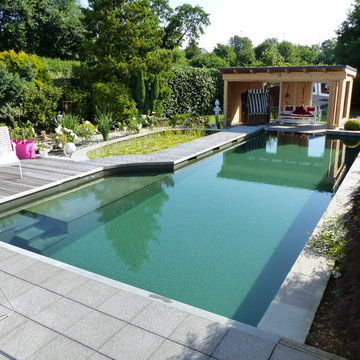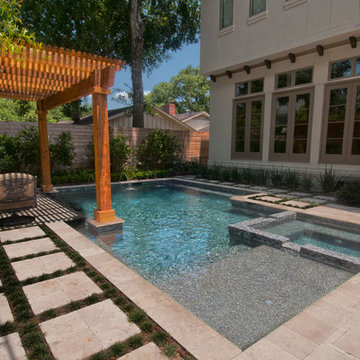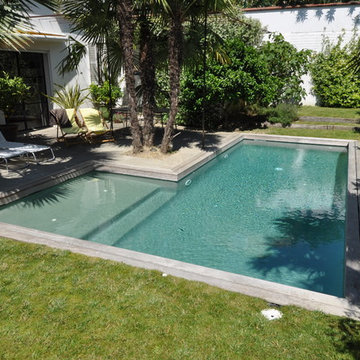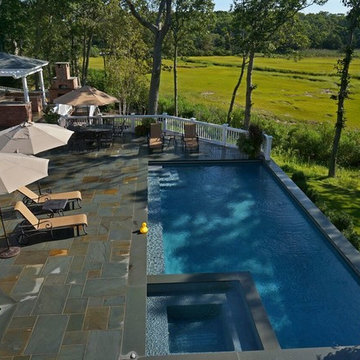622 Billeder af klassisk L-formet pool
Sorteret efter:
Budget
Sorter efter:Populær i dag
101 - 120 af 622 billeder
Item 1 ud af 3
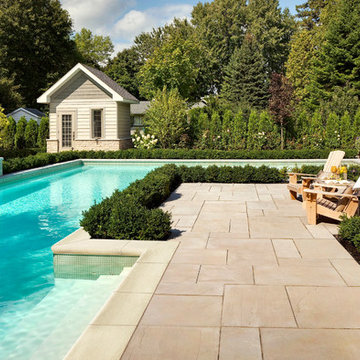
Audacious in its massive size, the look of this bold beauty is polished yet casual.
With its elegant veining, Aberdeen makes a statement at once luxuriant and eminently livable.
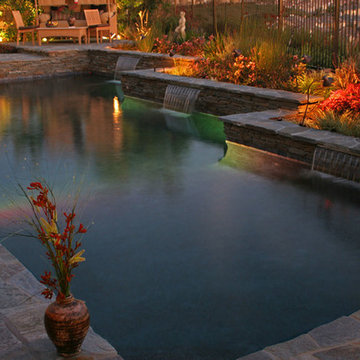
Swan Pools | Serenity
A place of serenity; rejuvenation. Swan Pools excels in designing your very own day spa to re-energize your inner strength.
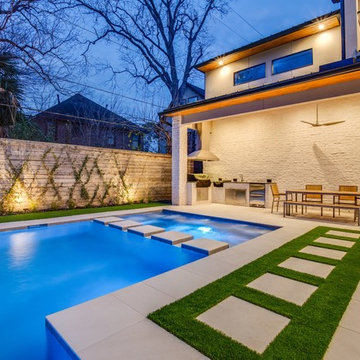
A clean, transitional home design. This home focuses on ample and open living spaces for the family, as well as impressive areas for hosting family and friends. The quality of materials chosen, combined with simple and understated lines throughout, creates a perfect canvas for this family’s life. Contrasting whites, blacks, and greys create a dramatic backdrop for an active and loving lifestyle.
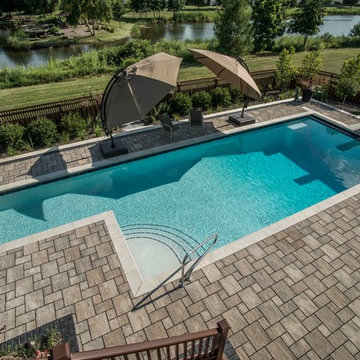
Request Free Quote
This innovative swimming pool measures 16'0" x 35'0" and has a 10.75'0" swim lane. Due to the offset for the swim lane, the pool features two separate automatic pool safety covers to completely cover the pool. Diving Board, deep water benches, Ledgestone pool coping and LED colored lighting complete the aesthetic. Photos by Larry Huene
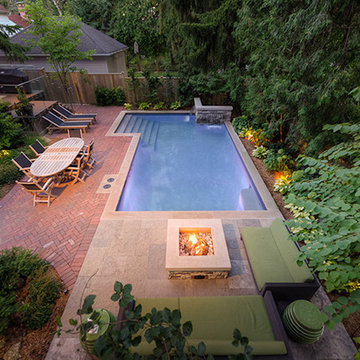
A swimming pool/water feature, a main floor elevation high above pool grade, upper seating for two and a bbq, two lounges for sunning, an eating area, a gas firepit with seating for six, a fully plumbed stone change room/toilet, an outdoor shower and deep lush garden beds.
Truthfully we didn't think it would work either, who knew?
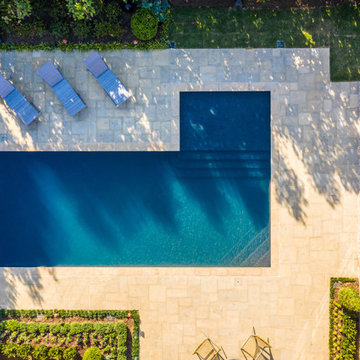
Shapiro & Company was pleased to be asked to design the 2019 Vesta Home for Johnny Williams. The Vesta Home is the most popular show home in the Memphis area and attracted more than 40,000 visitors. The home was designed in a similar fashion to a custom home where we design to accommodate the family that might live here. As with many properties that are 1/3 of an acre, homes are in fairly close proximity and therefore this house was designed to focus the majority of the views into a private courtyard with a pool as its accent. The home’s style was derived from English Cottage traditions that were transformed for modern taste.
Interior Designers:
Garrick Ealy - Conrad Designs
Kim Williams - KSW Interiors
Landscaper:
Bud Gurley - Gurley’s Azalea Garden
Photographer:
Carroll Hoselton - Memphis Media Company
622 Billeder af klassisk L-formet pool
6
