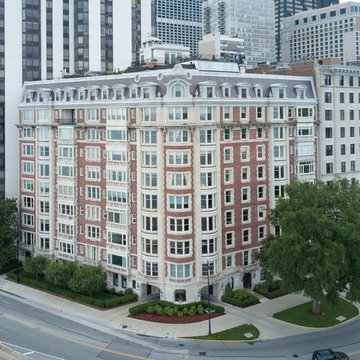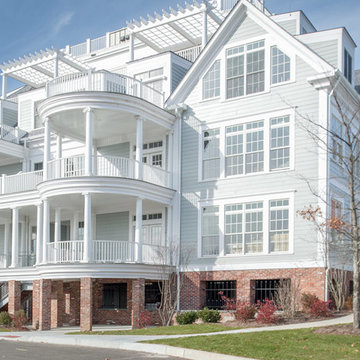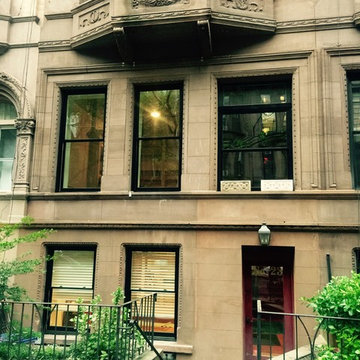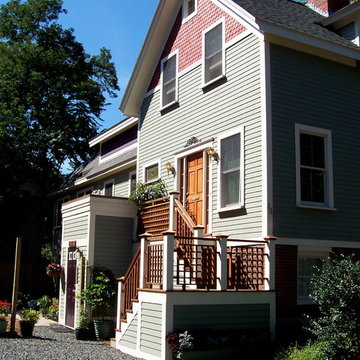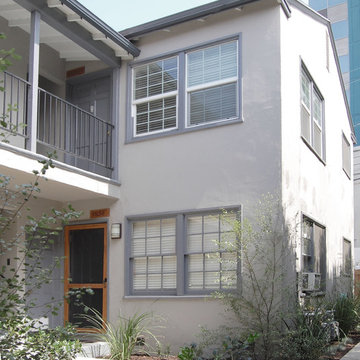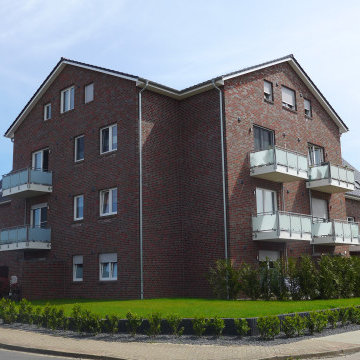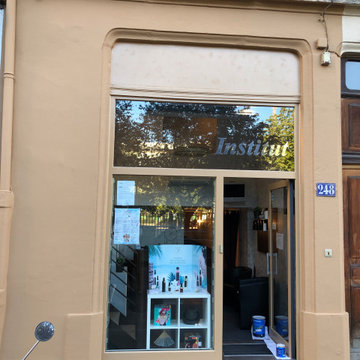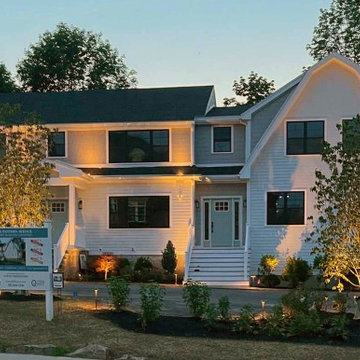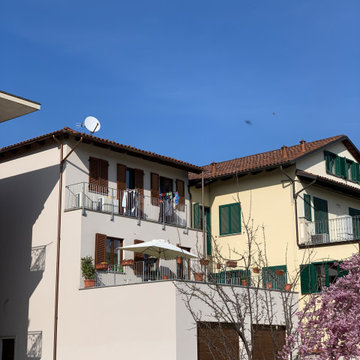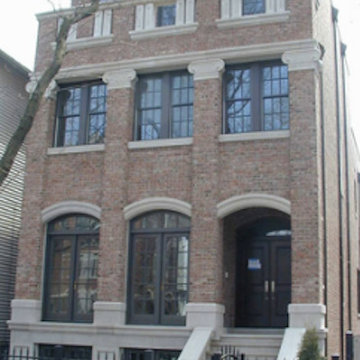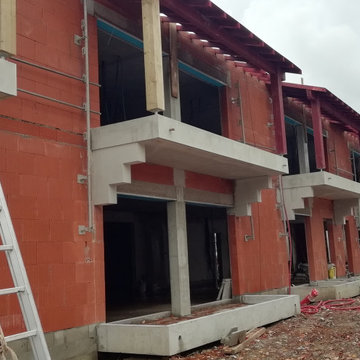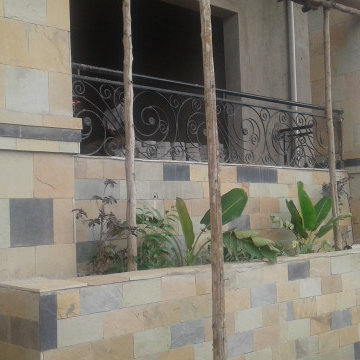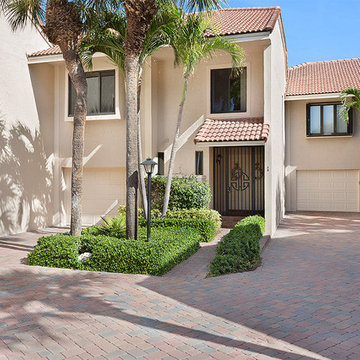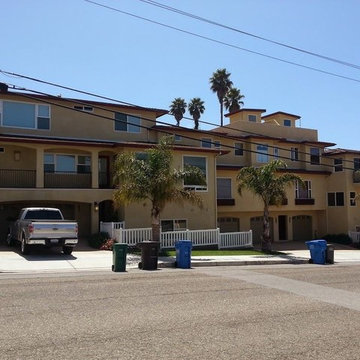499 Billeder af klassisk lejlighed
Sorteret efter:
Budget
Sorter efter:Populær i dag
161 - 180 af 499 billeder
Item 1 ud af 3
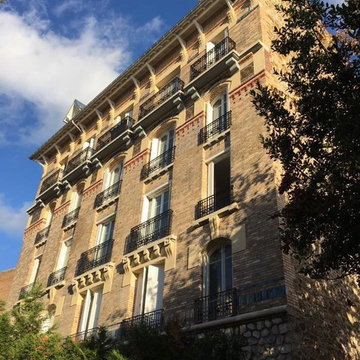
Immeuble entièrement rénové à Clamart, Nombreuse pathologies du à l'abandon et au squat de l'immeuble pendant des années. 1200m² au total, rénovation des parties communes, façades et des 11 appartements en étage courant. Création d'une cage d'ascenseur, Restructuration complète des combles pour la création de 2 appartements supplémentaires.
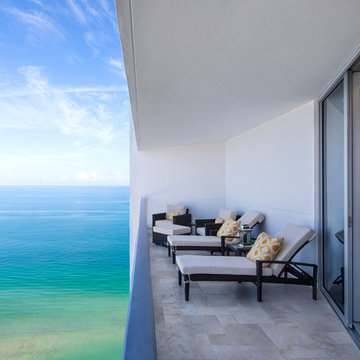
Photo credit: Paul Stoppi
The balcony of the Ocean Palms condominium in Hollywood, FL
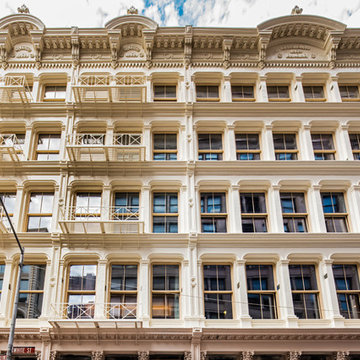
“This unique historic project was a great opportunity for Zola to push the limits of high-performance
window development. The project’s energy-efficiency requirements were extremely high, while at the same time it was very important to the developer that this historically significant building remain authentic and true to the aesthetic of the period. Zola spent many months going back and forth with designer and engineers on this window design, the result was quite ground breaking” says Florian Speier, Zola founder and head of product development.
Photographer: Nico Arellano
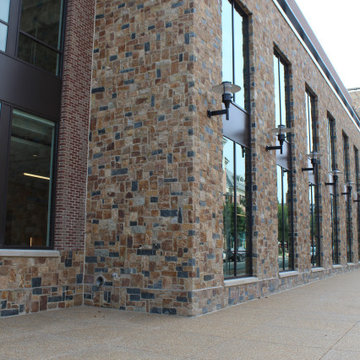
The Quarry Mill's Kensington and Juneau natural thin stone veneer adds character to the exterior of this beautiful building.
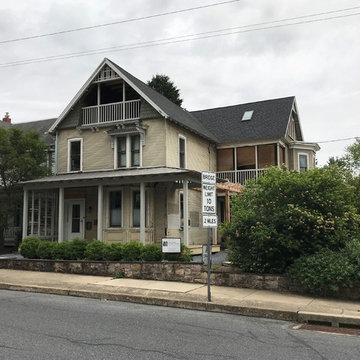
"After" condition - nearly completed exterior renovations. All original wood clapboard siding, eaves and rafters, window frames and sills exposed and repaired. New wrap-around front porch with new wood columns, rafters, new metal roof. New aluminum clad wood windows inserted into existing framed openings. New wood columns and balustrades at front gable loggia and second story porch. Future work will include Victorian period replacement front door to fit existing opening, newly-fabricated wood shutters, new painting throughout.
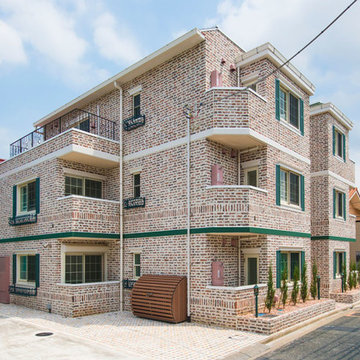
集合住宅の外壁
使用ブリック:MC-1(Can'Brickマンチェスター)
目地:ホワイト/オーバーグラウトジョイント/フランス張り
ブリック表面を覆うほどの広い目地のオーバーグラウトジョイントが建物全体のイメージを特徴づけています。
499 Billeder af klassisk lejlighed
9
