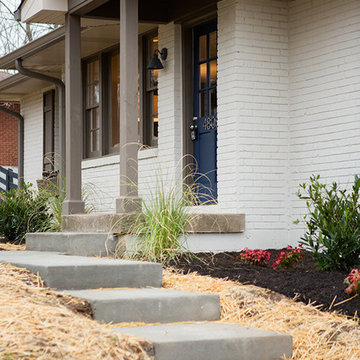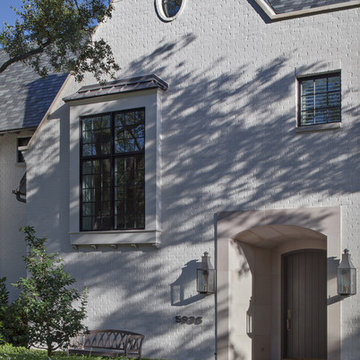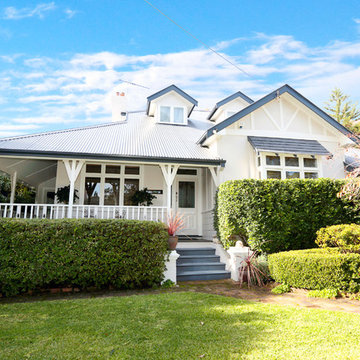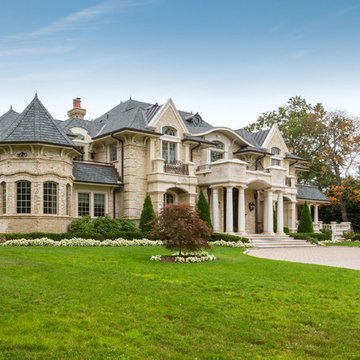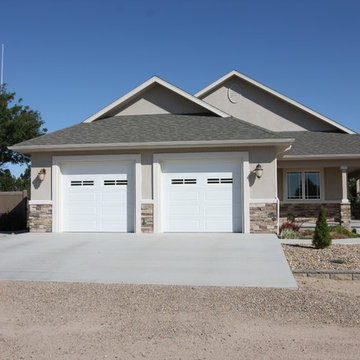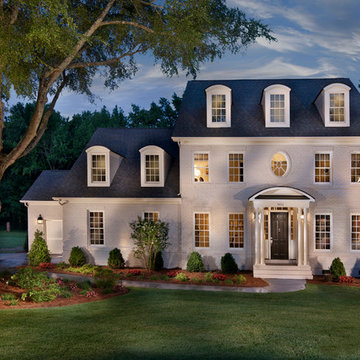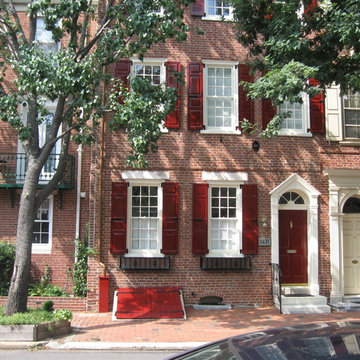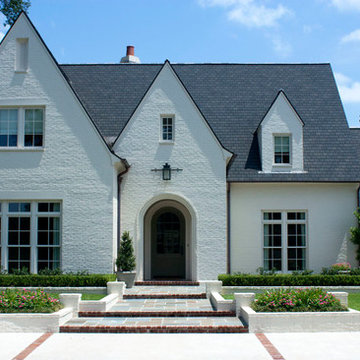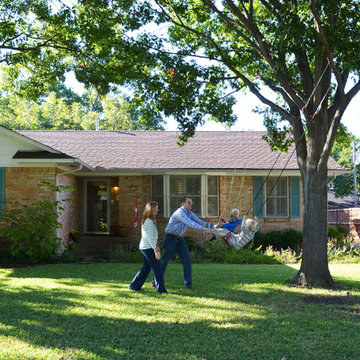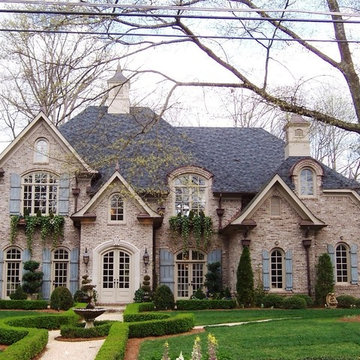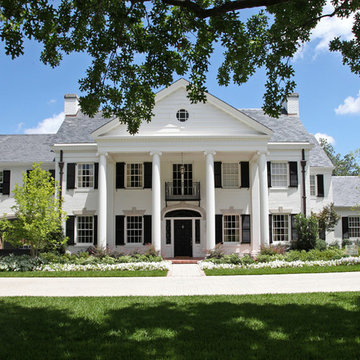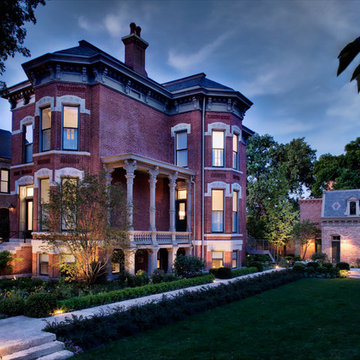22.697 Billeder af klassisk murstenshus
Sorteret efter:
Budget
Sorter efter:Populær i dag
161 - 180 af 22.697 billeder
Item 1 ud af 3
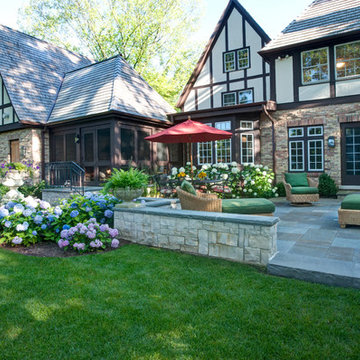
A spacious bluestone patio now sits where the old asphalt driveway terminated at the rear-facing garage. Each of the 3 new rear entry doors sit at different elevations requiring careful planning, forming and pouring of stoop, stair and wall foundations – even before building renovations commenced, due to access limitations.
Mike Crews Photography
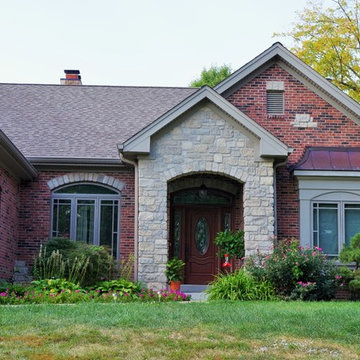
New construction custom home in Sappington MO. This was a tear down: old house and foundation removed and the new home was constructed on the same site.
This St. Louis custom home was brick & stone on all sides, Marvin wood windows, hardwood floors, tile bath floors & showers, large open kitchen dining, living room. All solid knotty alder doors & trim.
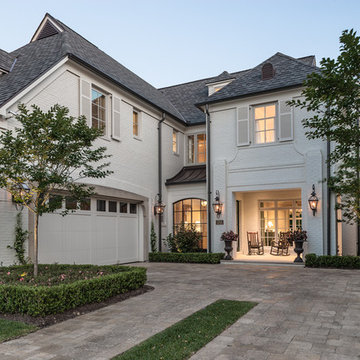
Exteriors with light coming from the windows are made at sunrise or sunset. This image was made at sunset.
Copyright Carl Mayfield Photography
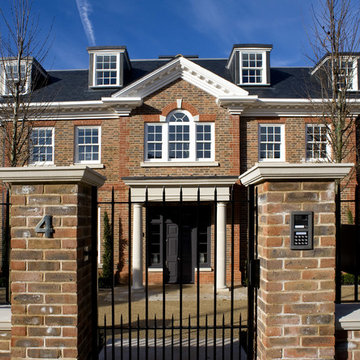
Home Control integrates security features such as window control, door entry systems and CCTV monitoring. Remote Access, means you can monitor and protect your home even when on holiday or at the office. The solutions are endless - give us a call here at the Inspired Dwellings office for a free consultation 020 7736 6007
Michael Maynard, GM Developments, MILC Property Stylists

The shed design was inspired by the existing front entry for the residence.
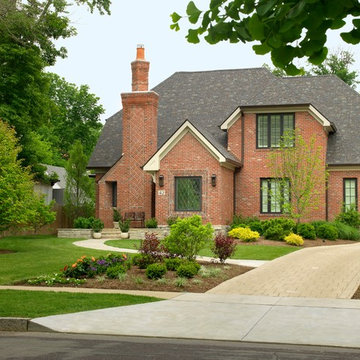
This newly constructed home is the first in its City be recognized as Green. While maintaining its impecable charm and cottage feeling, it is state of the art in Green technology. The appearance of the home blends with and enhances the older neighborhood, while integrating the best in construciton methods and residential technologies.
The home includes an outstanding insulation package; solar panels; geothermal ground source heat humps; ample natural light to reduce the use of artificial lighting; native plantings and vegetation; a variety of enjoyable outdoor spaces; regionally manufactured brick; underground storm water detention system; and an infill site.
The architecture of the house blends with the neighborhood. It is an exquisite cottage, with interior and exterior living spaces. Traditional in style, the home is comfortable yet elegant and serves the homeowner well.
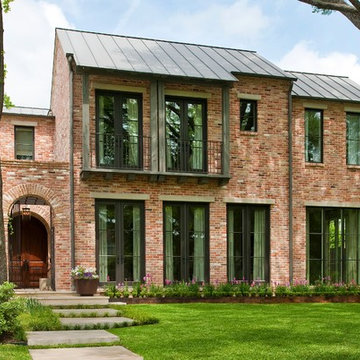
Tatum Brown Custom Homes
{Photo Credit: Danny Piassick}
{Architectural credit: Mark Hoesterey of Stocker Hoesterey Montenegro Architects}
22.697 Billeder af klassisk murstenshus
9
