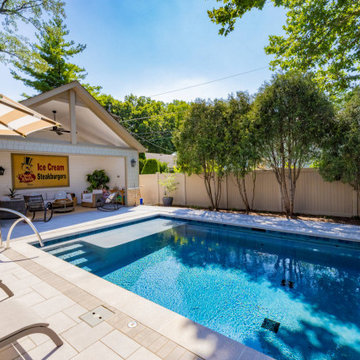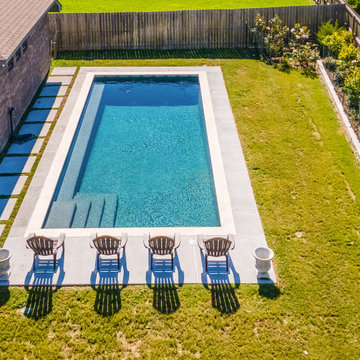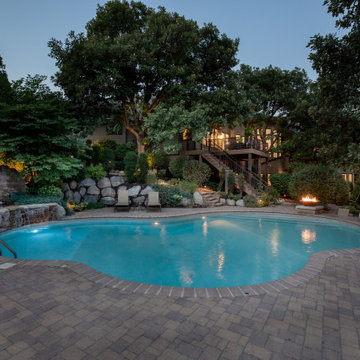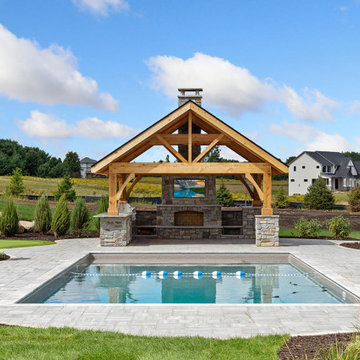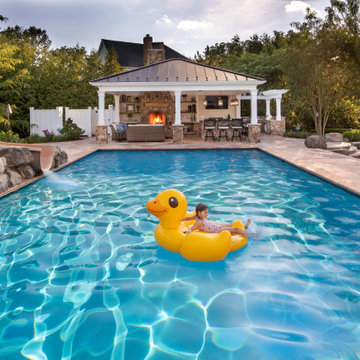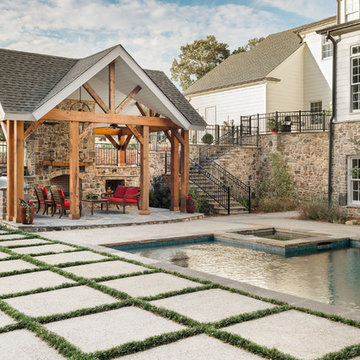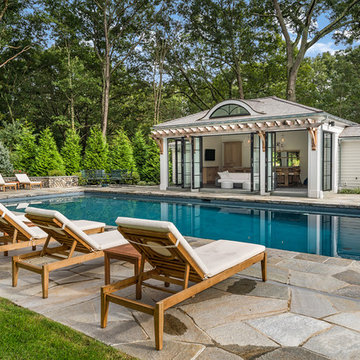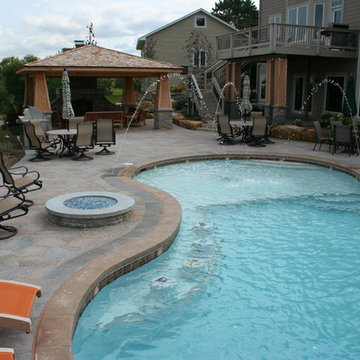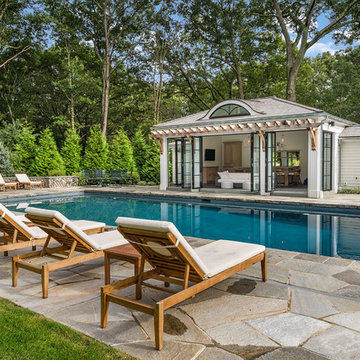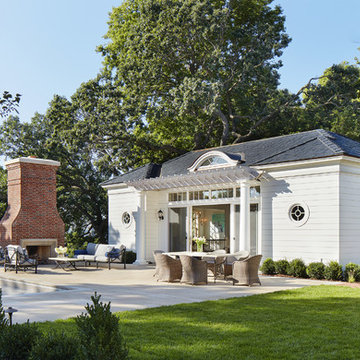34.347 Billeder af klassisk pool i baghave
Sorteret efter:
Budget
Sorter efter:Populær i dag
21 - 40 af 34.347 billeder
Item 1 ud af 3
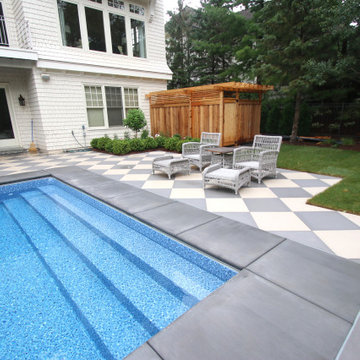
New vinyl swimming pool with custom gray and white checkerboard patio. Addition of outdoor shower and changing room with custom cedar wood surround.
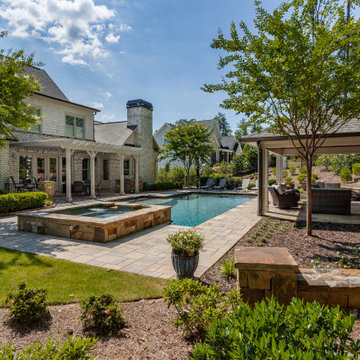
This active family invited us into their Milton home to help create a poolside paradise that would serve as a multifunctional outdoor living space that could be used for year-round enjoyment.
The stunning rectangular swimming pool anchors the center of the backyard and features a raised spa with dual cascading waterfalls and a large tanning ledge perfect for cooling off during those lazy days of summer. The classic style covered cabana sits poolside and houses an impressive, outdoor stacked stone fireplace with mounted tv, a vaulted tongue and groove ceiling and an outdoor living room perfect for hosting family and friends.
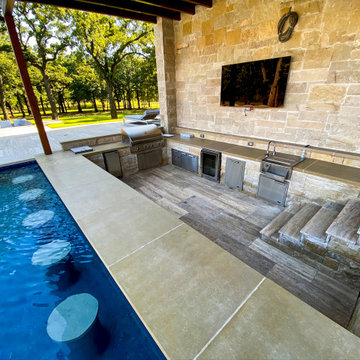
Transitional Infinity Pool with swim up bar and sunken kitchen designed by Mike Farley has a large tanning ledge with Ledge Loungers to relax on, This project has a large fire bar below for entertaining & a large cabana next to the raised spa. Interrior finish is Wet Edge. FarleyPoolDesigns.com
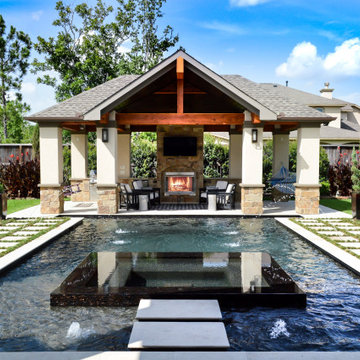
Custom matching pool house and cabana, stone fireplace, outdoor kitchen, lounge area and swim up bar.
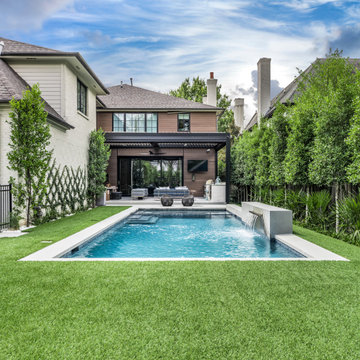
This new residence was completed in 2019 features a modern style, luxury pool & spa along with an inviting outdoor living area. The front walk is enhanced by specimen globe boxwoods and lush landscaping along with a front porch seating area. The rear patio is covered by a louvered shade structure over an inviting outdoor living, kitchen and dining area. The pool and spa feature a modern look and fountain feature wall. The rear lawn is open to provide a play area for the kids and pets along with a generous driveway that allows for pickle ball and basketball.
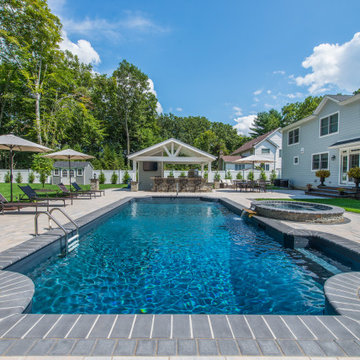
In this dream backyard we showcase The Villa, a classic linear pool with a flare. This pool also features a bench and a spill over hot tub. This backyard is an entertainer's delight, featuring multiple entertainment zones designed by The Pool Boss. The lush greeny creates an Old English garden feel.
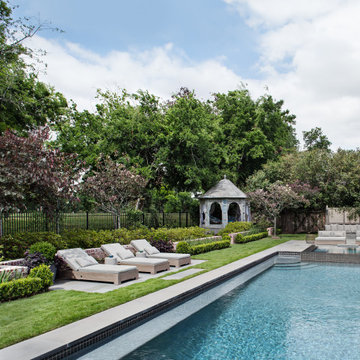
View of the rear of the garden including lawn panels, bluestone paved pool deck, low brick garden wall, spa, outdoor shower, built-in fire pit, and antique teak gazebo.
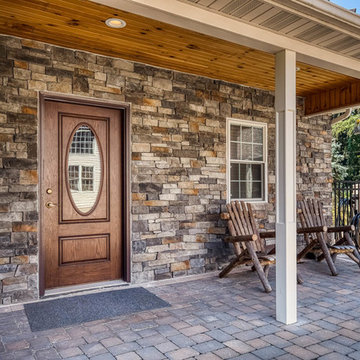
For this project, we were asked to create an outdoor living area around a newly-constructed pool.
We worked with the customer on the design, layout, and material selections. We constructed two decks: one with a vinyl pergola, and the other with a roof and screened-in porch. We installed Cambridge pavers around pool and walkways. We built custom seating walls and fire pit. Our team helped with selecting and installing planting beds and plants.
Closer to the pool we constructed a custom 16’x28’ pool house with a storage area, powder room, and finished entertaining area and loft area. The interior of finished area was lined with tongue-and-groove pine boards and custom trim. To complete the project, we installed aluminum fencing and designed and installed an outdoor kitchen. In the end, we helped this Berks County homeowner completely transform their backyard into a stunning outdoor living space.
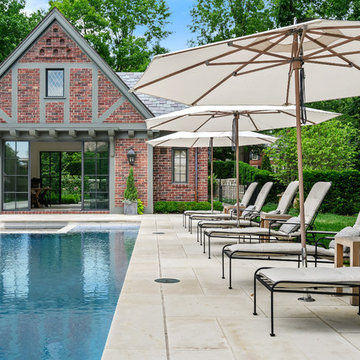
Steeply pitched roofs, brick exterior with half-timbering, and steel windows and doors which are all common features to the English Tudor style. While staying true to the character of the property and architectural style, unique detailing like bracketed arbors make it well suited for its garden setting.
34.347 Billeder af klassisk pool i baghave
2
