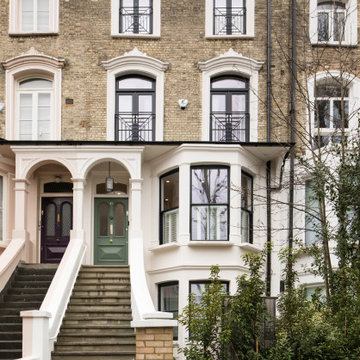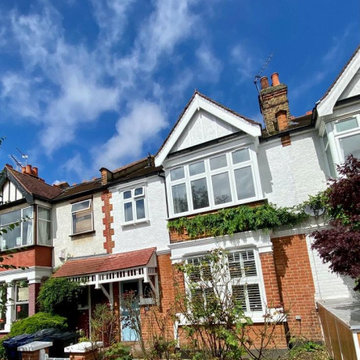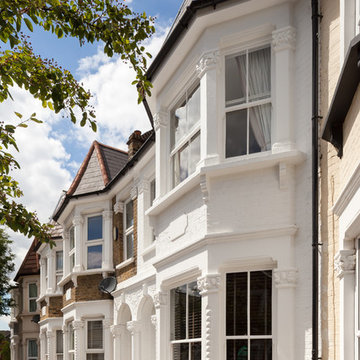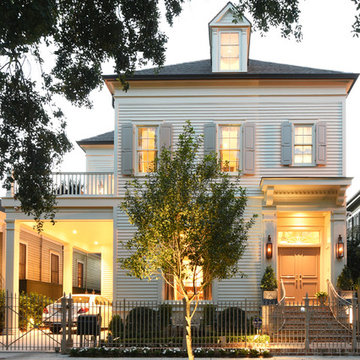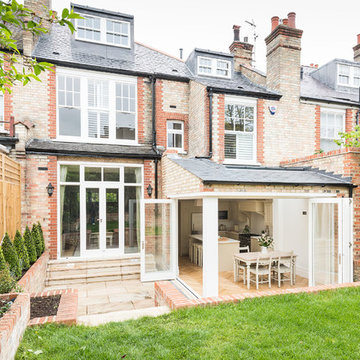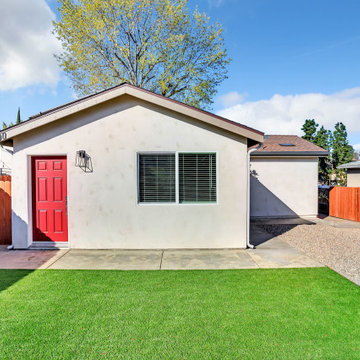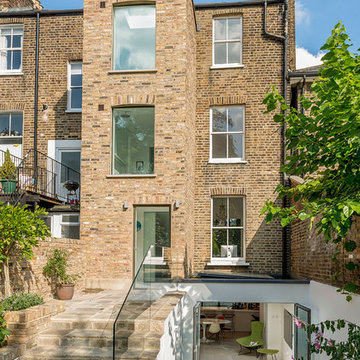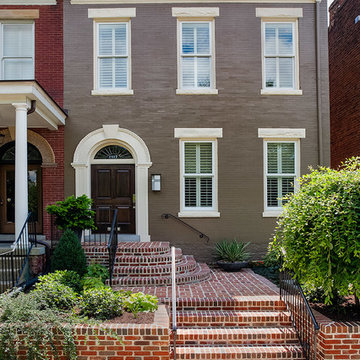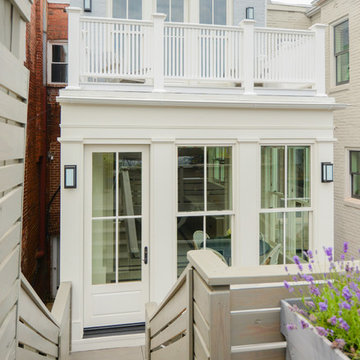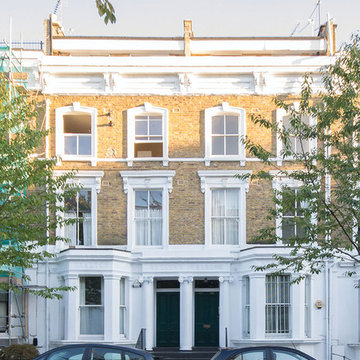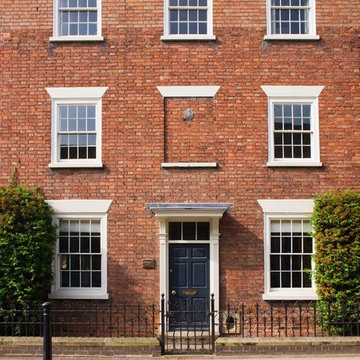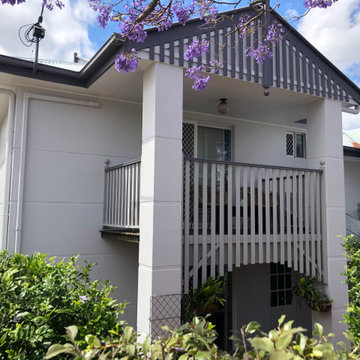1.295 Billeder af klassisk rækkehus
Sorteret efter:
Budget
Sorter efter:Populær i dag
121 - 140 af 1.295 billeder
Item 1 ud af 3
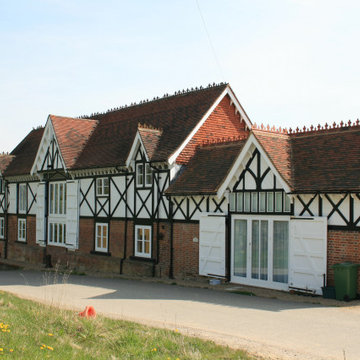
Conversion of existing Grade II Listed Cider Barn building forming part of Victorian Model Farm complex.
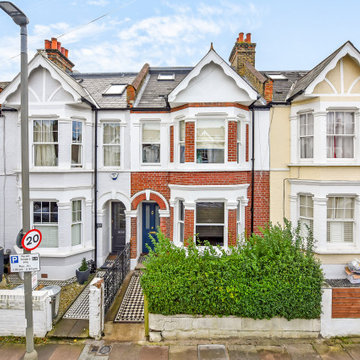
Ground floor side infill extension and loft conversion of this Victorian terrace in Wandsworth. This property is on the Southfield grid. Before we extended, it was a 3 bed. The ground floor extension added 10SQM to the kitchen size, and the loft conversion added two double bedrooms and a bathroom.
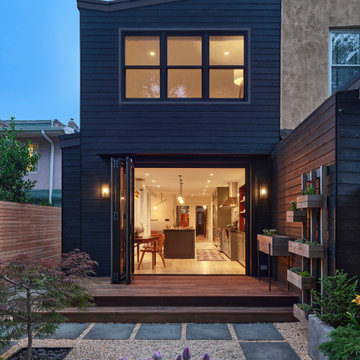
A reconfigured floor plan and a folding window wall at the rear elevation create sight lines from the front door to a newly designed rear garden.
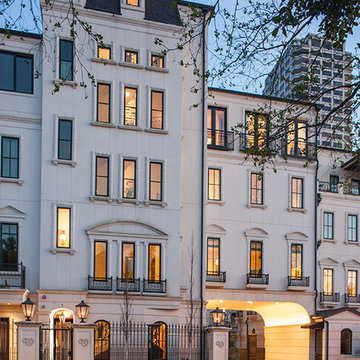
Echoing the stately lines of Winfield House, Winfield Gate is a beautifully crafted London-style development situated in the River Oaks area of Houston, near its top boutiques, restaurants and art galleries.
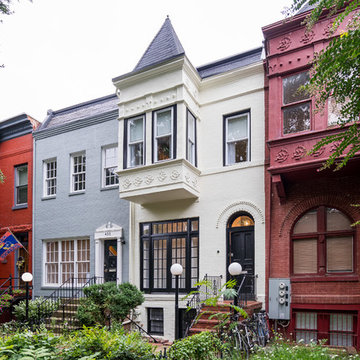
This 1890 rowhouse had been renovated over time, most recently in the 70s. Our clients wanted to renovate every floor. The floors and walls were out of level, and most of the systems were old. We gutted the structure to the studs, leveled and reframed the walls and floors, added insulation and updated the plumbing, electrical and HVAC. Once the structural and systems work was complete, our crew installed a new expanded kitchen, updated all the bathrooms, and updated the basement.
HDBros
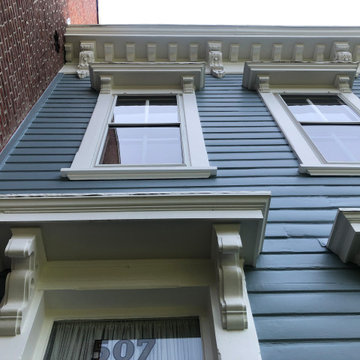
One distinctive feature of this house is the corbels and small cornices above each window and the front door. To help the shape of the corbels stand out, a contrast color was selected for underneath the cornices, and also used as contrast for the soffit beneath the roofline, as what might be dentil moulding in another house is a row of smaller corbels punctuated by a few larger ones, against the soffit. All of the corbels are the same white as the door frame, window frames, and the cornices themselves.
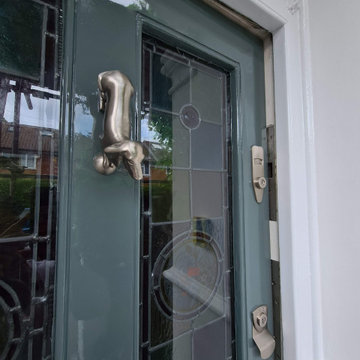
Full front exterior restoration, from windows to door !! With all dust free sanding system, hand painted High Gloss Front door by www.midecor.co.uk
1.295 Billeder af klassisk rækkehus
7
