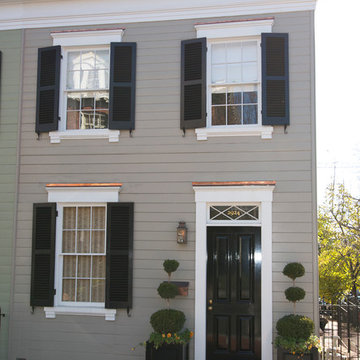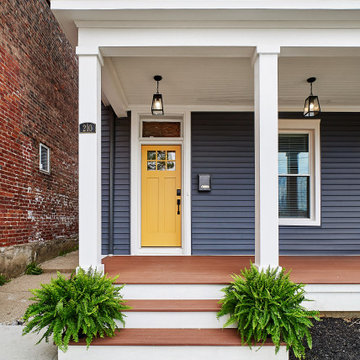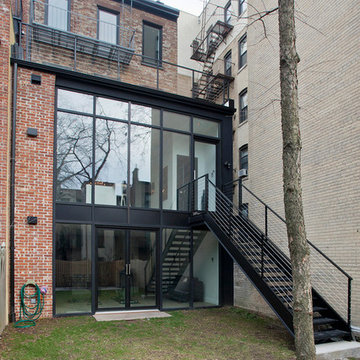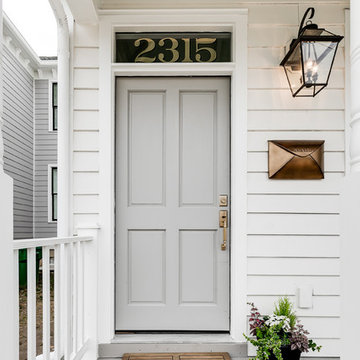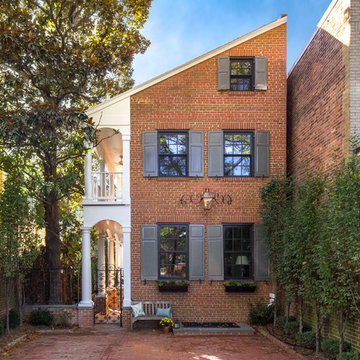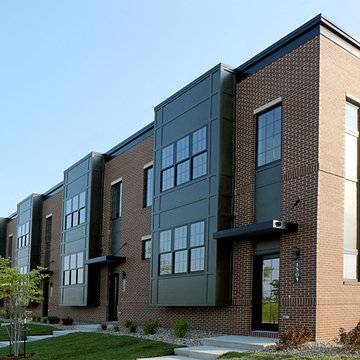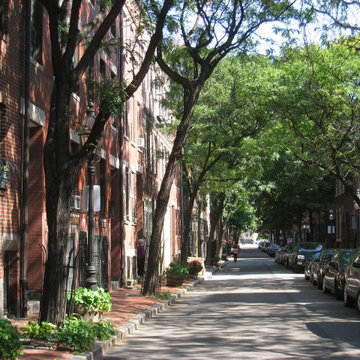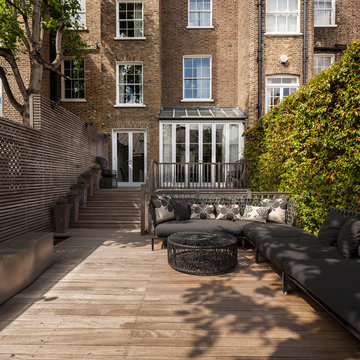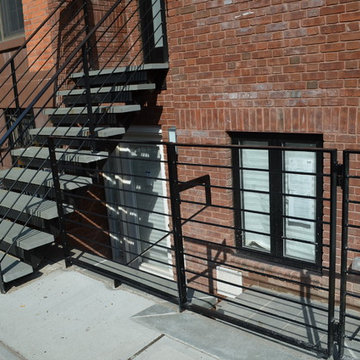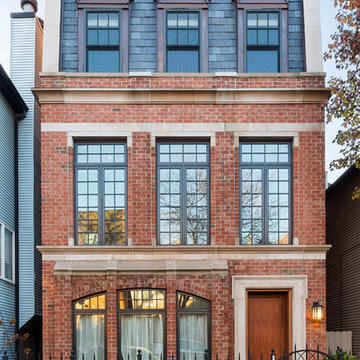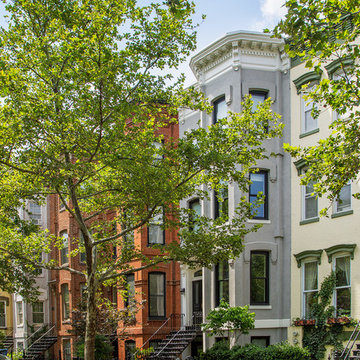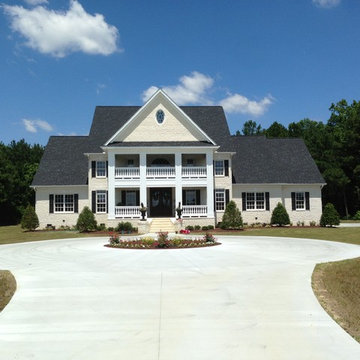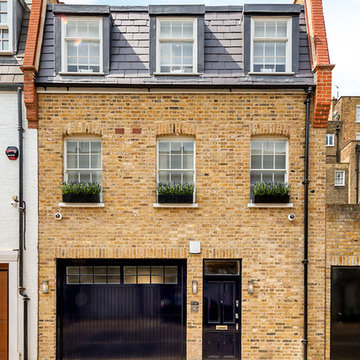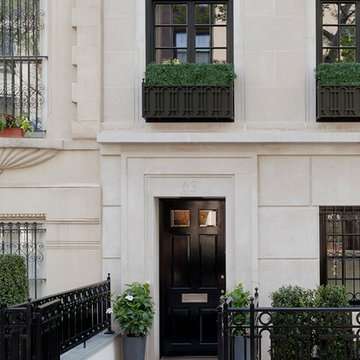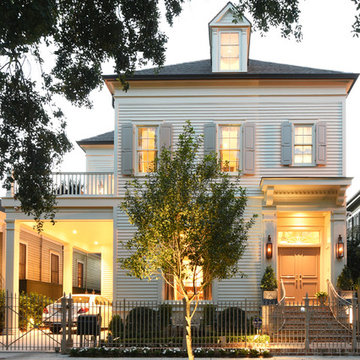1.295 Billeder af klassisk rækkehus
Sorteret efter:
Budget
Sorter efter:Populær i dag
161 - 180 af 1.295 billeder
Item 1 ud af 3
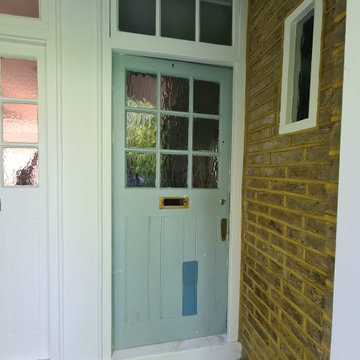
Full front door restoration, from door being stripped back to bare wood, to new epoxy resin installation as a train and approved contractor. Followed up with hand painted primers, stain blocker and 3 top coat in satin. All made by hand painted skill, sand and dust off between coats. New door fitting was fully installed.
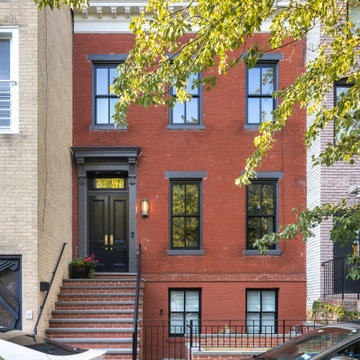
We completely gutted and renovated this historic DC
rowhouse and added a rear addition and a roof deck, accessed by stairs to an enclosed structure.
The client wanted to maintain a formal, traditional feel at the front of the house and add bolder and contemporary design at the back.
We removed the existing partial rear addition, landings, walkways, and retaining walls. The new 3-story rear addition is across the entire width of the house, extending out 24-feet.
Our original front entry design did not have a planter. However, the HPRB insisted on a planting area to maintain that original element of the house.
The charcoal gray color at the trim and the front door had to be approved by HPRB. HPRB also had to review and approve our new code-compliant steps and railings to the front door.
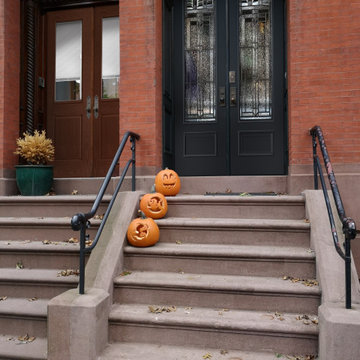
Arrive into fall with style. Your front doors make a difference in your home. These double door options range in privacy and can enhance your style year-round.
Left Doors: Belleville Oak Textured Door 1 Panel Half Lite with Clear Glass with Raise/Lower and Tilt White Mini Blinds (FG-BLT-DR-404-050W-X-1-96-34)
Right Doors: Belleville Smooth 1 Panel Hollister Door 3/4 Lite with Royston Glass (BLS-122-34-1)
For more options check us out at ELandELWoodProducts.com
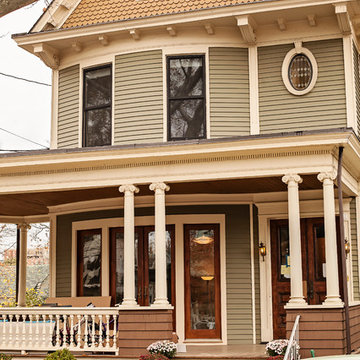
This project consisted of a renovation and alteration of a Queen Anne home designed and built in 1897 by Manhattan Architect, and former Weehawken mayor, Emile W. Grauert. While most of the windows were Integrity® Wood-Ultrex® replacement windows in the original openings, there were a few opportunities for enlargement and modernization. The original punched openings at the curved parlor were replaced with new, enlarged wood patio doors from Integrity. In the mayor's office, the original upper sashes of the stained glass was retained and new Integrity Casement Windows were installed inside for improved thermal and weather performance. Also, a new sliding glass unit and transom were installed to create a seamless interior to exterior transition between the kitchen and new deck at the rear of the property. Finally, clad sliding patio doors and gliding windows transformed a previously dark basement into an airy entertainment space.
1.295 Billeder af klassisk rækkehus
9
