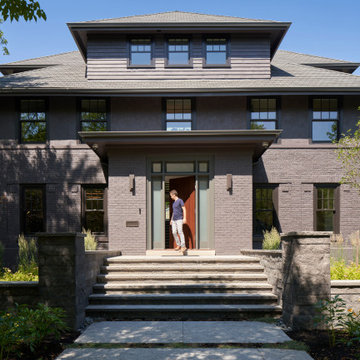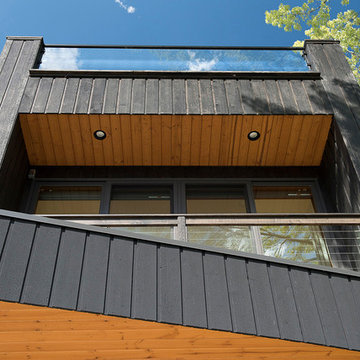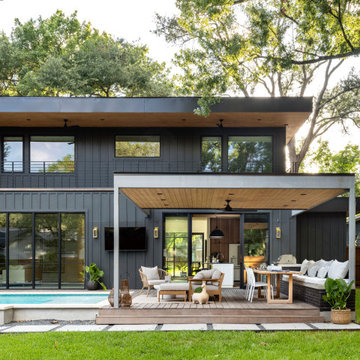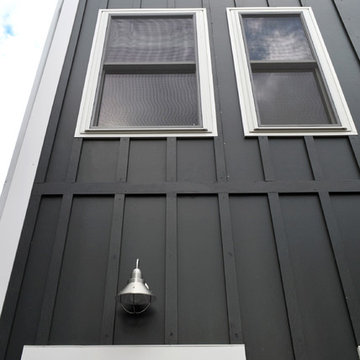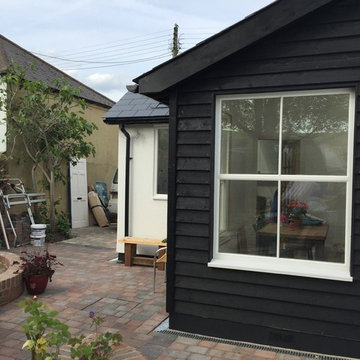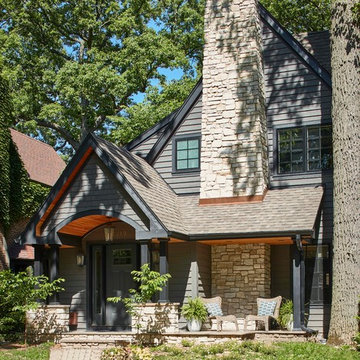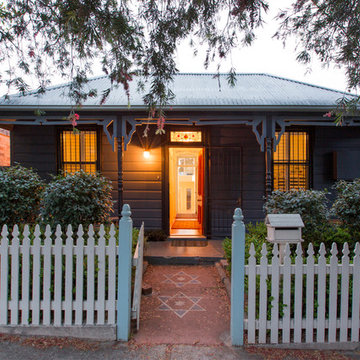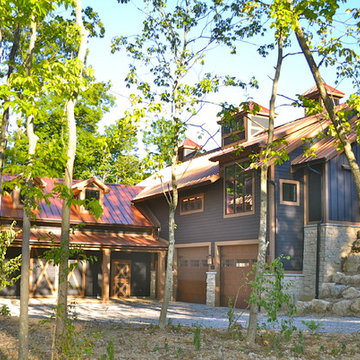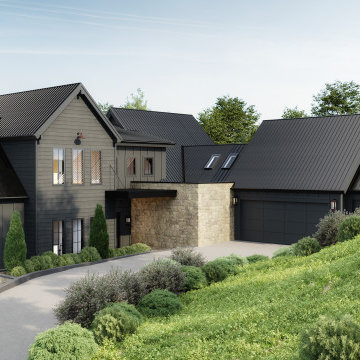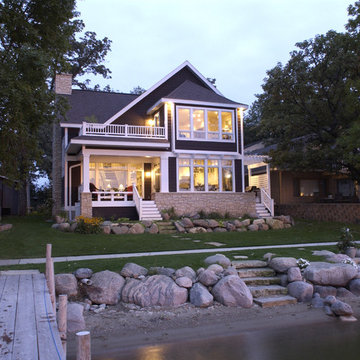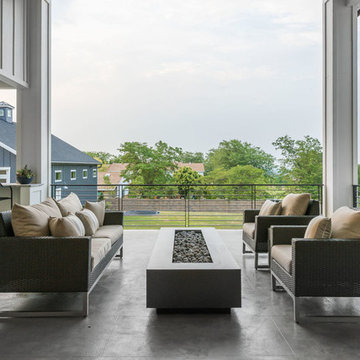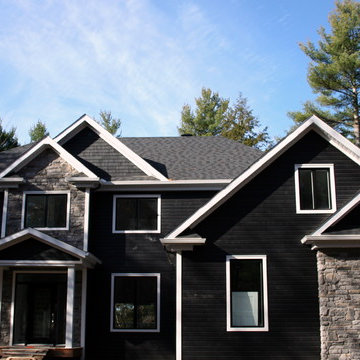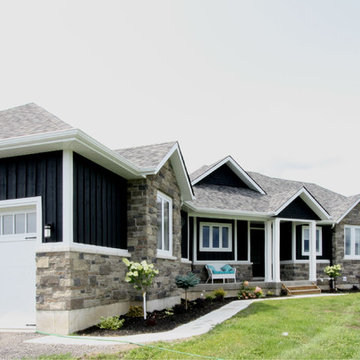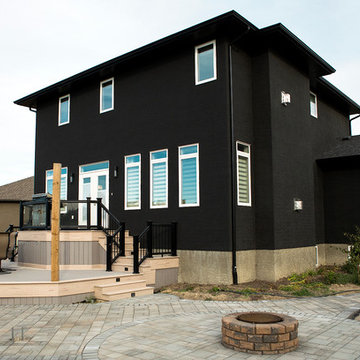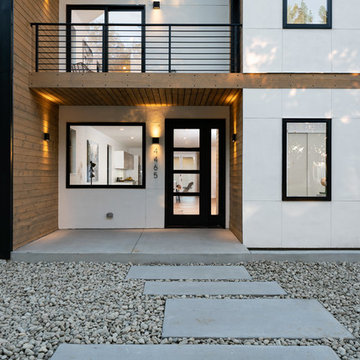638 Billeder af klassisk sort hus
Sorteret efter:
Budget
Sorter efter:Populær i dag
121 - 140 af 638 billeder
Item 1 ud af 3
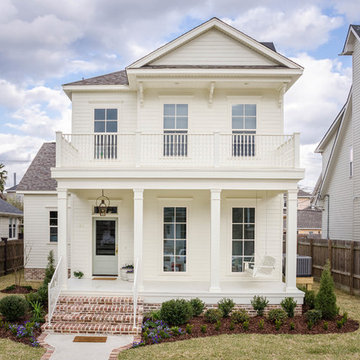
Home was built by Savoie Construction. Jefferson Door Supplied the windows (Weather Shield Windows), Exterior Doors (Buffelen), interior doors (Masonite), columns (HB&G), stair parts, hardware (Emtek), crown moulding and trim.
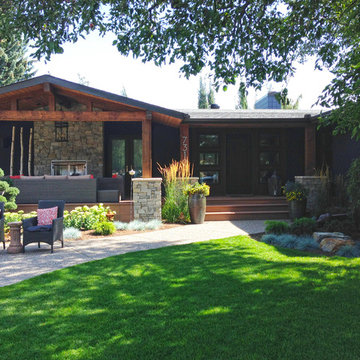
Home: Ranger Homes Inc.
Landscaping: Prairie Outpost Garden Design INC
Photo: Emily Kolaczek
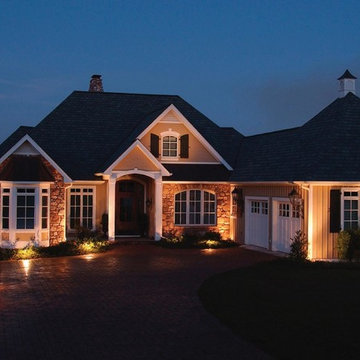
Outdoor lighting that automatically rises slowly at dusk and lighting that illuminates your way through the mud hall and into the kitchen when the garage door opens eliminates driving or walking into dark areas.
Lighting controls can easily duplicate the appearance of occupancy in your home while you are away or eliminate a large bank of light switches with a single lighting keypad that controls a large area . . . we are experts in this field.
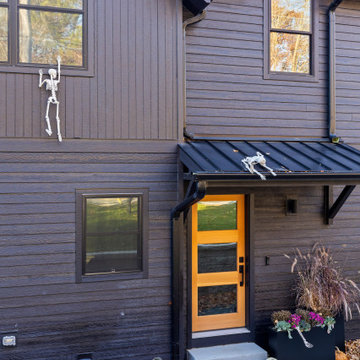
A complete tear down of the existing lake cottage to allow for this new custom home. The exterior and interior were completed designed for the homeowners growing family.

This project started as a cramped cape with little character and extreme water damage, but over the course of several months, it was transformed into a striking modern home with all the bells and whistles. Being just a short walk from Mackworth Island, the homeowner wanted to capitalize on the excellent location, so everything on the exterior and interior was replaced and upgraded. Walls were torn down on the first floor to make the kitchen, dining, and living areas more open to one another. A large dormer was added to the entire back of the house to increase the ceiling height in both bedrooms and create a more functional space. The completed home marries great function and design with efficiency and adds a little boldness to the neighborhood. Design by Tyler Karu Design + Interiors. Photography by Erin Little.
638 Billeder af klassisk sort hus
7
