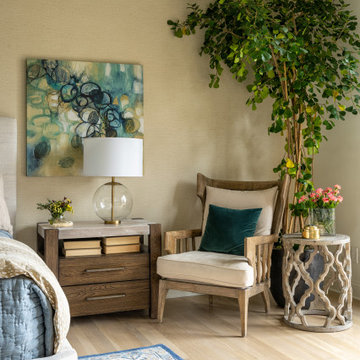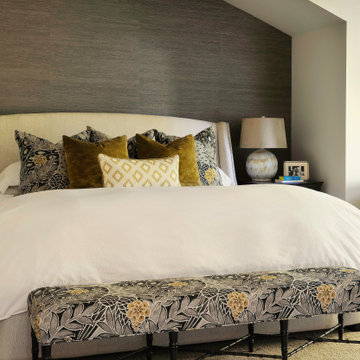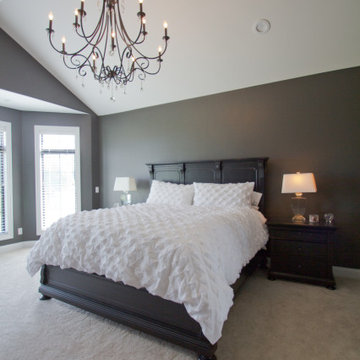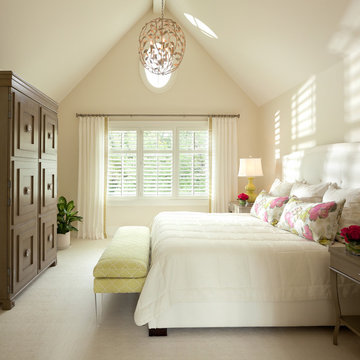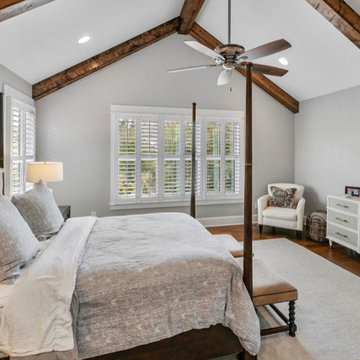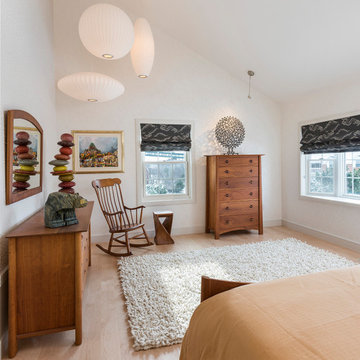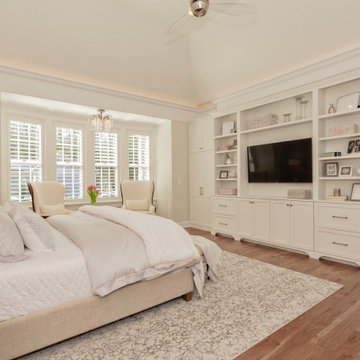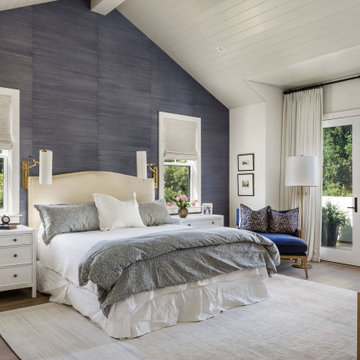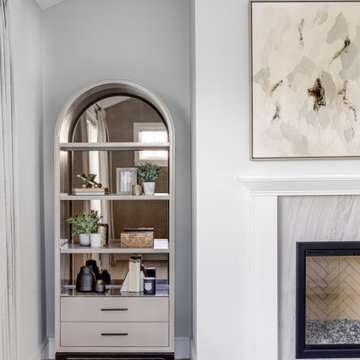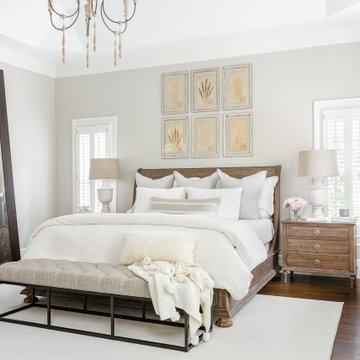1.377 Billeder af klassisk soveværelse med hvælvet loft
Sorteret efter:
Budget
Sorter efter:Populær i dag
141 - 160 af 1.377 billeder
Item 1 ud af 3
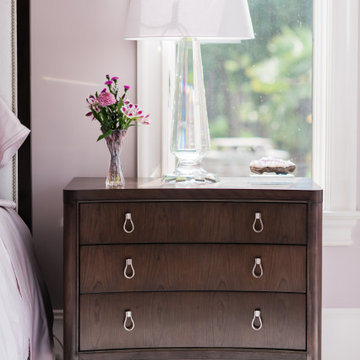
The master bedroom is enveloped in Benjamin Moore's Portland Gray paint, with a special hand finish applied to the ceiling for an ethereal feel. While certainly feminine in color and shapes, this bedroom is tranquil and soothing.
Bed, nightstand and dresser are from Vanguard. Custom chairs and ottoman are by Tomlinson. Motorized shades are from The Shade Store. The ultimate in luxury, bedding is by Dea fine linens. Door hardware is by Grandeur.

The master bedroom in this luxury Encinitas CA home is expansive and features views straight to the ocean, a sitting area, fireplace and wide balcony!
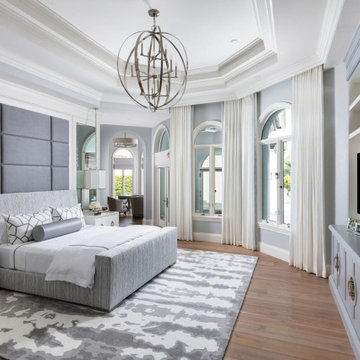
This Naples home was the typical Florida Tuscan Home design, our goal was to modernize the design with cleaner lines but keeping the Traditional Moulding elements throughout the home. This is a great example of how to de-tuscanize your home.
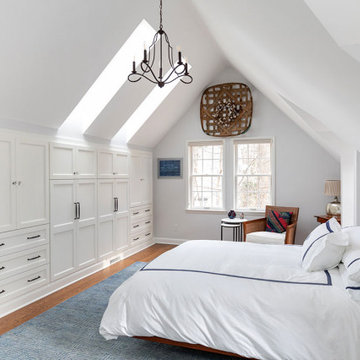
We designed custom cabinetry (built and designed to look original) into the space that fit the homeowners’ design style while providing the additional storage and counter space they needed and matched the home’s original architecture.
Our lead carpenter’s talented skills allowed us to custom-design and match the existing trim in the newly remodeled areas, preserving the home’s architectural integrity.
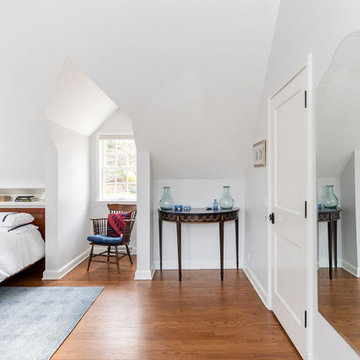
We designed custom cabinetry (built and designed to look original) into the space that fit the homeowners’ design style.
Our lead carpenter’s talented skills allowed us to custom-design and match the existing trim in the newly remodeled areas, preserving the home’s architectural integrity.
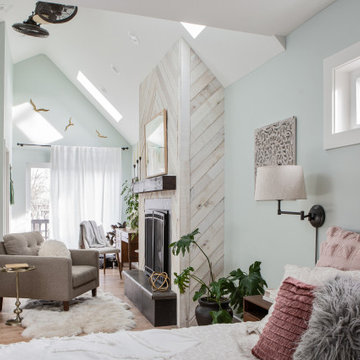
This primary suite is truly a private retreat. We were able to create a variety of zones in this suite to allow room for a good night’s sleep, reading by a roaring fire, or catching up on correspondence. The fireplace became the real focal point in this suite. Wrapped in herringbone whitewashed wood planks and accented with a dark stone hearth and wood mantle, we can’t take our eyes off this beauty. With its own private deck and access to the backyard, there is really no reason to ever leave this little sanctuary.
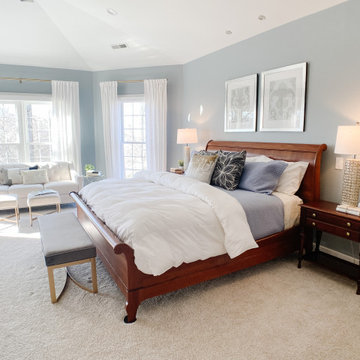
In the owners suite, the homeowners bed, nightstands and bedding are finished with a few pieces of furniture art and accessories.
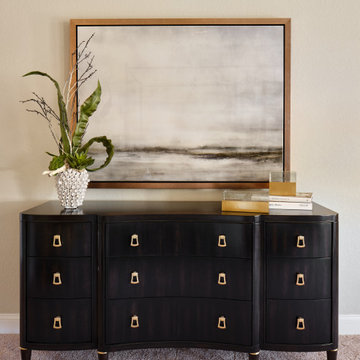
Our young professional clients moved to Texas from out of state and purchased a new home that they wanted to make their own. They contracted our team to change out all of the lighting fixtures and to furnish the home from top to bottom including furniture, custom drapery, artwork, and accessories. The results are a home bursting with character and filled with unique furniture pieces and artwork that perfectly reflects our sophisticated clients personality.
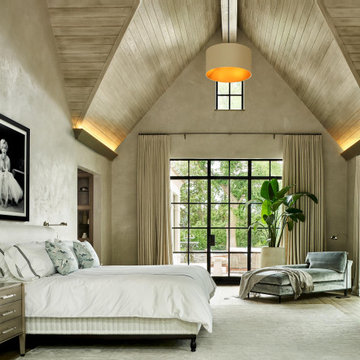
A primary suite should feel like a destination, which fits well with this historic Tudor remodel. Primary suite entry is off the conservatory, which helps separate the space from the rest of the home for added privacy.
Our team’s removal of the old study and gym opens up the space for a retreat-style feel. A light wood plank vaulted ceiling softens the room’s volume, and black steel windows and doors open to a new private outdoor living space. Dual his-and-hers primary bathrooms and walk-in closets occupy the remaining square footage.
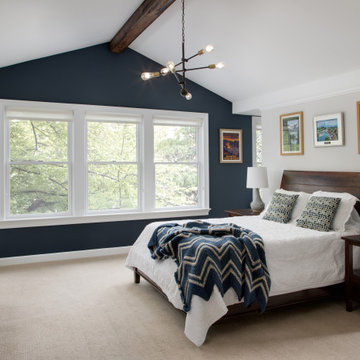
A few minor updates totally transformed the master bedroom. A faux wood beam adds texture and character to the vaulted ceiling and the striking blue accent wall beautifully frames the treetop views.
1.377 Billeder af klassisk soveværelse med hvælvet loft
8
