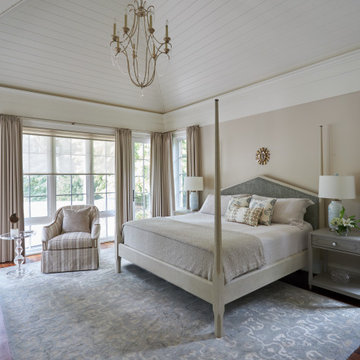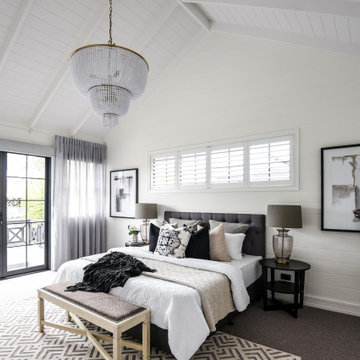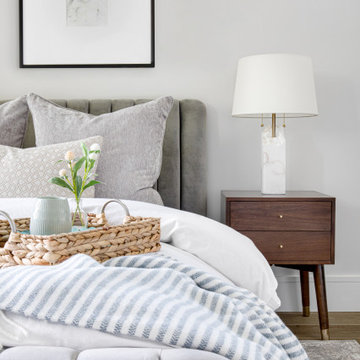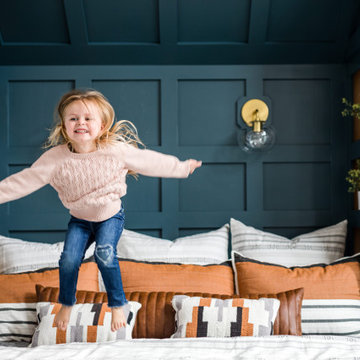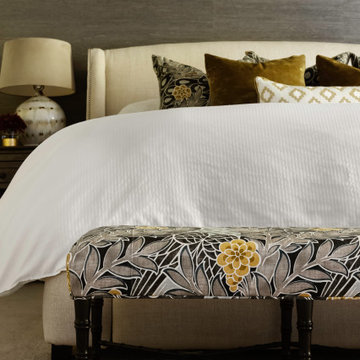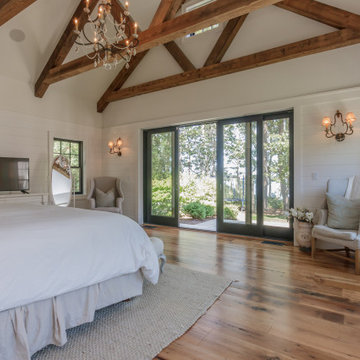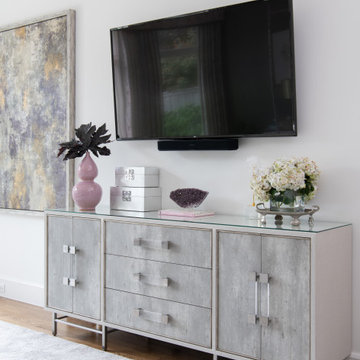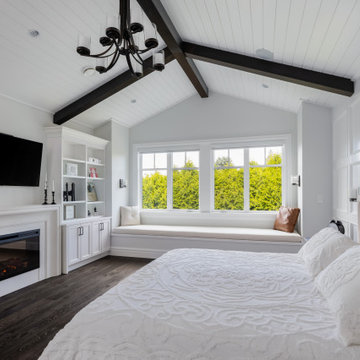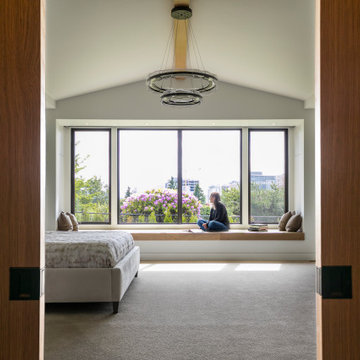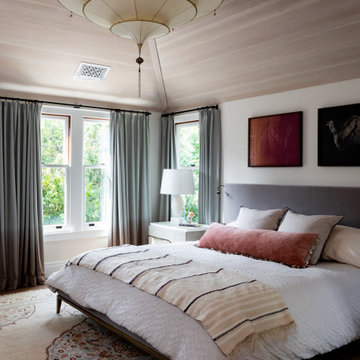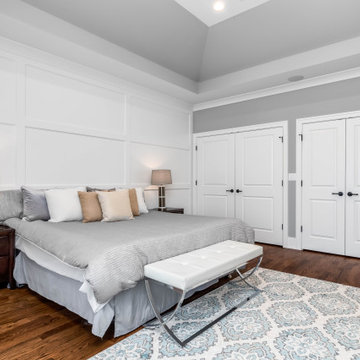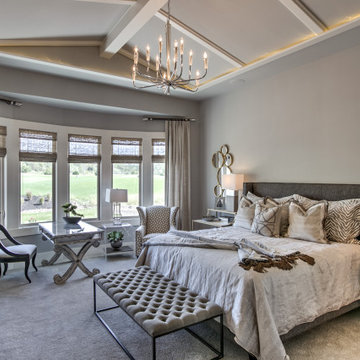1.377 Billeder af klassisk soveværelse med hvælvet loft
Sorteret efter:
Budget
Sorter efter:Populær i dag
161 - 180 af 1.377 billeder
Item 1 ud af 3
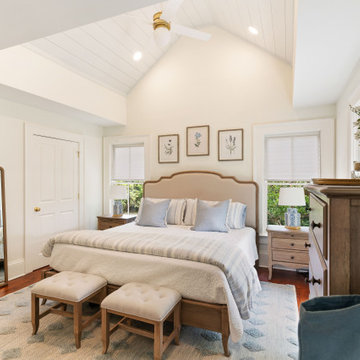
This is believed to be a bedroom addition when the home was converted into apartments. This is now the Master Suite on the first level of the home.
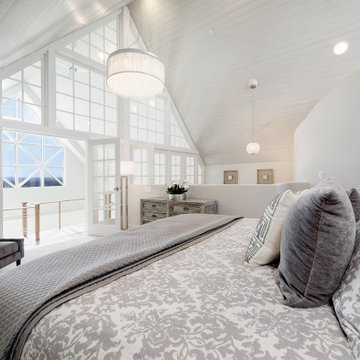
Although the master suite in this professionally used condo is used only occasionally, the owners still wanted a cozy space to retreat. We used layers of bedding and beautiful pillows to dress the bed and chose a grand scaled bed to create a visual interest.
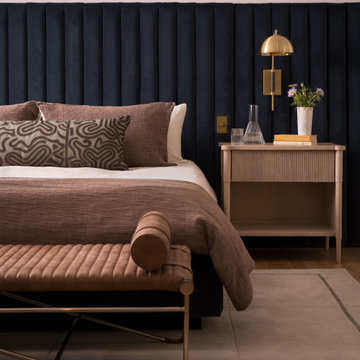
Midcentury modern primary bedroom with a fireplace, vaulted ceiling and moody feel.
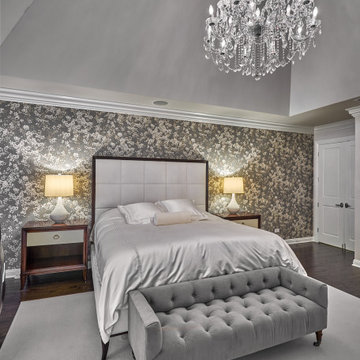
The master bedroom was designed to be a romantic retreat. The room has a feature wall of cherry blossom wallcovering behind the bed, a crystal chandelier and a metallic painted bronze ceiling that reflects the light from the chandelier.
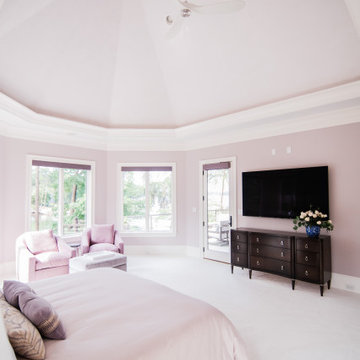
The master bedroom is enveloped in Benjamin Moore's Portland Gray paint, with a special hand finish applied to the ceiling for an ethereal feel. While certainly feminine in color and shapes, this bedroom is tranquil and soothing.
Bed, nightstand and dresser are from Vanguard. Custom chairs and ottoman are by Tomlinson. Motorized shades are from The Shade Store. The ultimate in luxury, bedding is by Dea fine linens. Door hardware is by Grandeur.
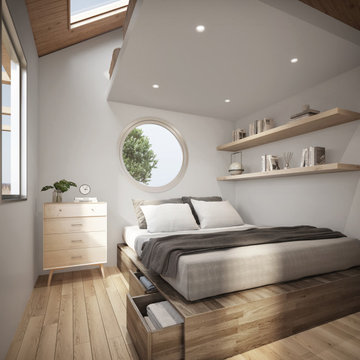
Bedroom with queen bed and plenty of storage below and loft above. Filled with natural light.
Turn key solution and move-in ready from the factory! Built as a prefab modular unit and shipped to the building site. Placed on a permanent foundation and hooked up to utilities on site.
Use as an ADU, primary dwelling, office space or guesthouse
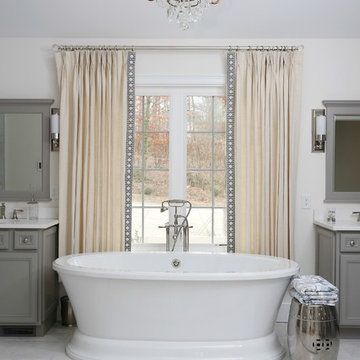
This main bedroom suite is a dream come true for my client. We worked together to fix the architects weird floor plan. Now the plan has the bed in perfect position to highlight the artwork of the Angel Tree in Charleston by C Kennedy Photography of Topsail Beach, NC. We created a nice sitting area. We also fixed the plan for the master bath and dual His/Her closets. Warm wood floors, Sherwin Williams SW6224 Mountain Air walls, beautiful furniture and bedding complete the vision! Cat Wilborne Photography
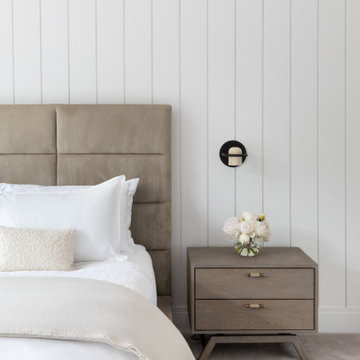
Advisement + Design - Construction advisement, custom millwork & custom furniture design, interior design & art curation by Chango & Co.
1.377 Billeder af klassisk soveværelse med hvælvet loft
9
