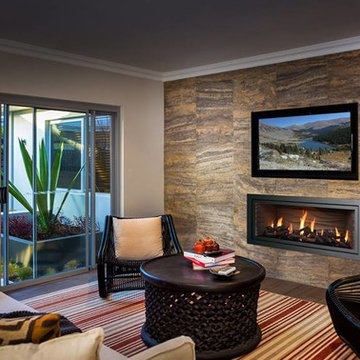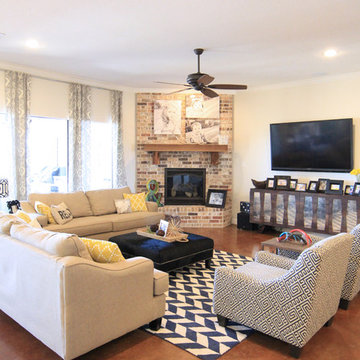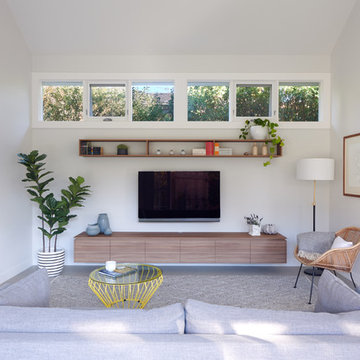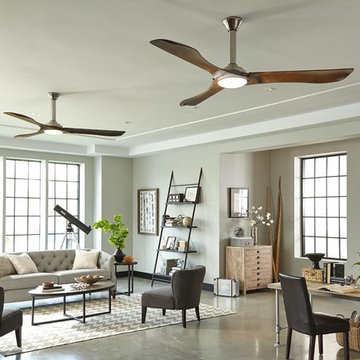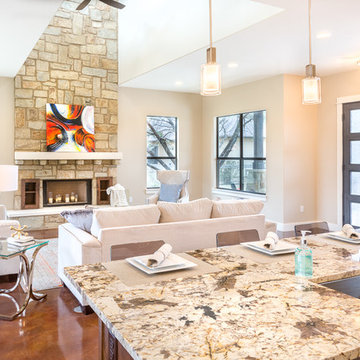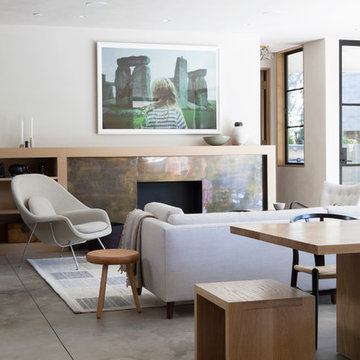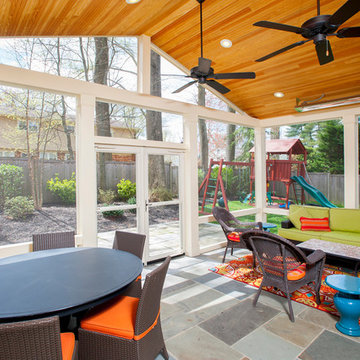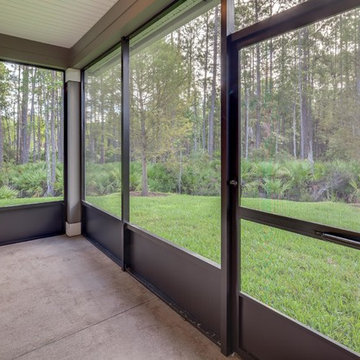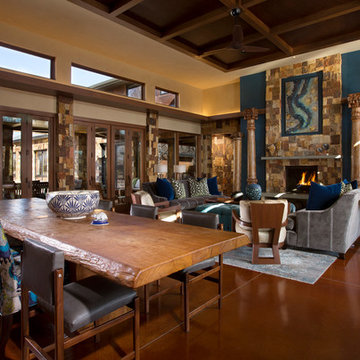1.699 Billeder af klassisk stue med betongulv
Sorteret efter:
Budget
Sorter efter:Populær i dag
41 - 60 af 1.699 billeder
Item 1 ud af 3
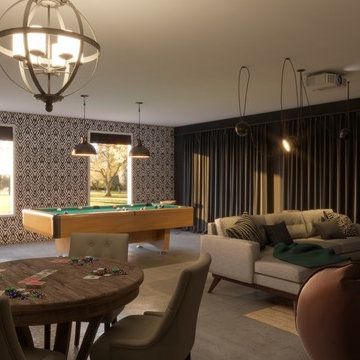
The benefits of living in sunny Florida are not needing to protect your car from the harsh elements of winter. For this garage makeover, we transformed a three-car garage into 3 unique areas for gathering with friends and lounging: a movie, card and pool table area. We added a fun removable wallpaper on the far wall, giving the room some fun character. The long wall of velvet curtains is not only for not feeling like you're in a garage, but they were added for acoustics and to allow the garage doors to still open as needed. Lots of fun to be had here!
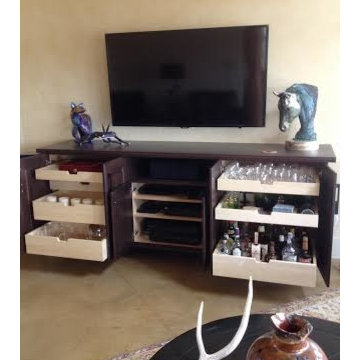
This specialty cabinet was designed by Phil Rudick, Architect of Urban kirchens + Baths of Austin, Tx to house media equipment and to provide general storage on full extension soft close drawer guides.
No space was wasted.
The cabinet doors have a traditional look but the finish and cabinet sculpting put it in the transitional camp. Doors are self and soft closing.
The toe recesses are exaggerated giving this eight foot long piece of furniture a floating look.
Photo by Urban Kitchens + Baths
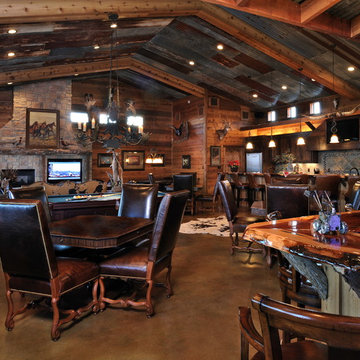
Such a fun gathering and entertaining space at the ranch complete with a bar.
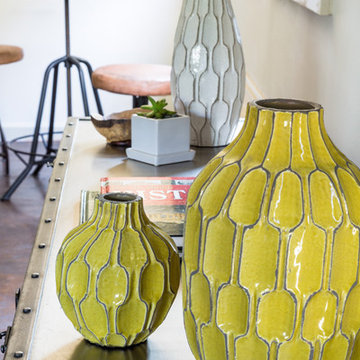
Susan Currie Design planned a space to use for fun gatherings to watch sports and play games. Bright yellow and grey pillows along with the flame stitched rug add interest to the grey upholstery used on the new sectional. The leather ottoman with nailheads gives the family a place to put up their feet or the added seating they need for parties. An industrial table with stools compliments the metal media cabinet below the television.
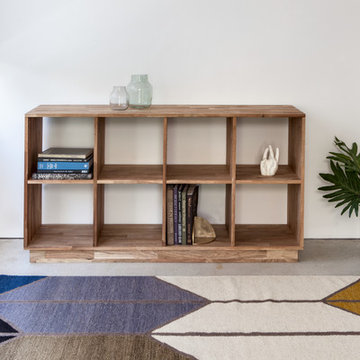
The 4 x 2 Bookcase is widely agreed to be one of the most functional pieces in the LAXseries catalog. Solid English walnut comprises the whole of this piece featuring eight, 13.5" square cubbies. Use the cubicles to store everything from books, art, dinnerware and vinyl records and place your television on top for the ultimate entertainment console. Your imagination is the only anchor so let it soar.
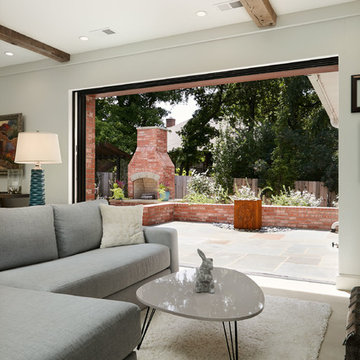
Another new addition to the existing house was this sunroom. There were several door options to choose from, but the one that made the final cut was from Pella Windows and Doors. It's a now-you-see-it-now-you-don't effect that elicits all kinds of reactions from the guests. And another item, which you cannot see from this picture, is the Phantom Screens that are located above each set of doors. Another surprise element that takes one's breath away.
Photo: Voelker Photo LLC

The lake level of this home was dark and dreary. Everywhere you looked, there was brown... dark brown painted window casings, door casings, and baseboards... brown stained concrete (in bad shape), brown wood countertops, brown backsplash tile, and black cabinetry. We refinished the concrete floor into a beautiful water blue, removed the rustic stone fireplace and created a beautiful quartzite stone surround, used quartzite countertops that flow with the new marble mosaic backsplash, lightened up the cabinetry in a soft gray, and added lots of layers of color in the furnishings. The result is was a fun space to hang out with family and friends.
Rugs by Roya Rugs, sofa by Tomlinson, sofa fabric by Cowtan & Tout, bookshelves by Vanguard, coffee table by ST2, floor lamp by Vistosi.
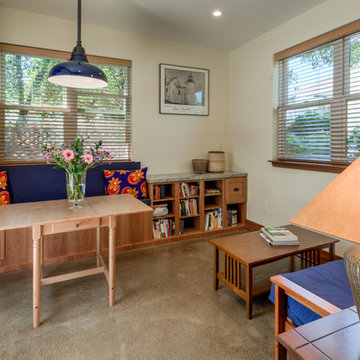
This sun-filled tiny home features a thoughtfully designed layout with natural flow past a small front porch through the front sliding door and into a lovely living room with tall ceilings and lots of storage.
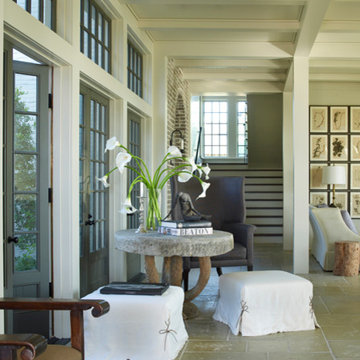
Three sets of french doors lead to an interior courtyard, just off the expansive salon.
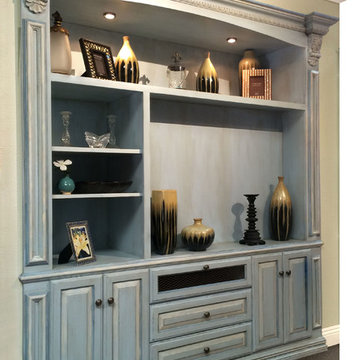
Beautiful eye-catching custom built-in entertainment center is embellished with decorative corbels and moldings and is finished is a gorgeous shabby chic multiple blue tone custom finish.
1.699 Billeder af klassisk stue med betongulv
3




