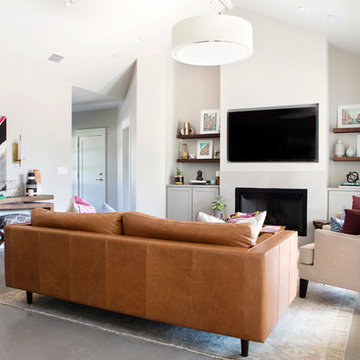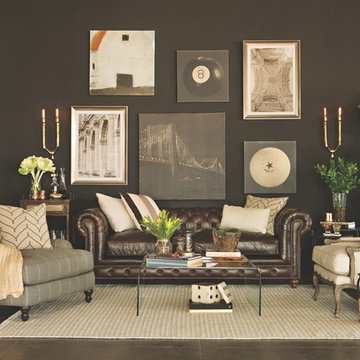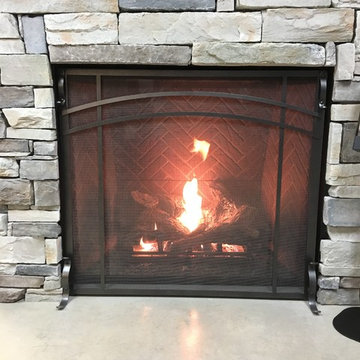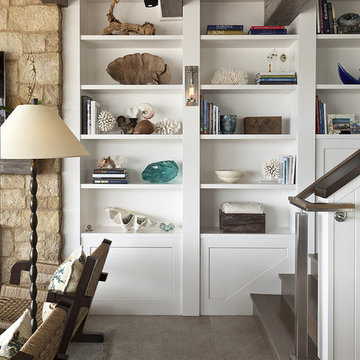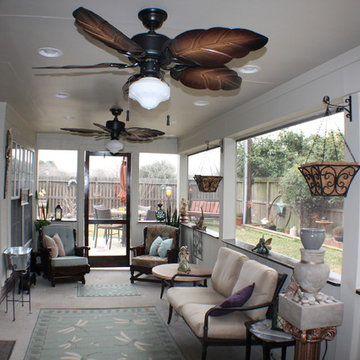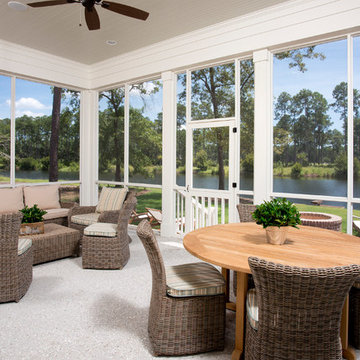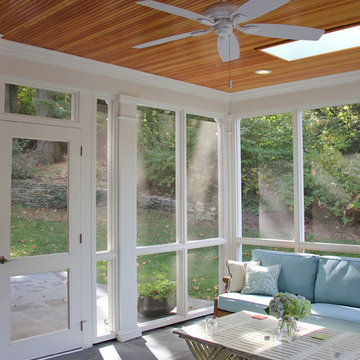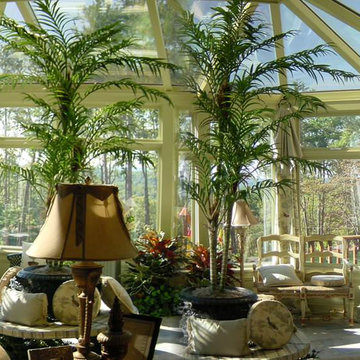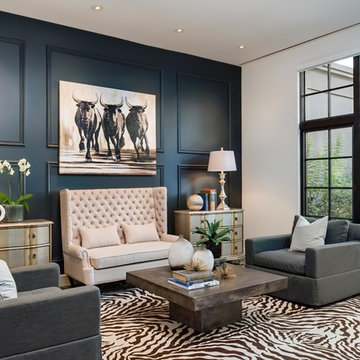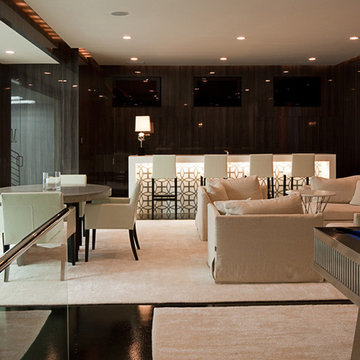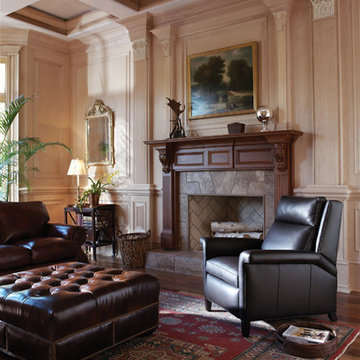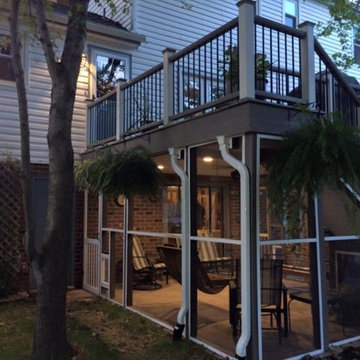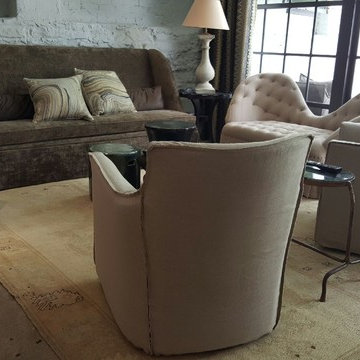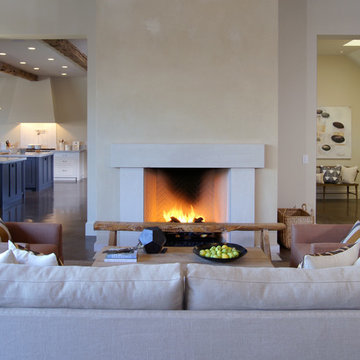1.690 Billeder af klassisk stue med betongulv
Sorteret efter:
Budget
Sorter efter:Populær i dag
61 - 80 af 1.690 billeder
Item 1 ud af 3
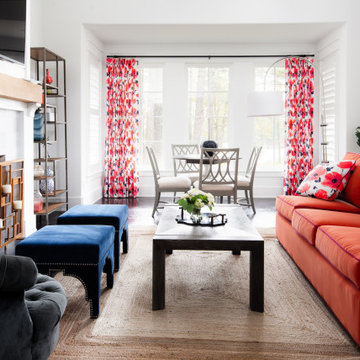
In crafting this guest house, our team prioritized a vibrant and welcoming atmosphere, ensuring a cozy and inviting retreat for the guests to truly escape and unwind.
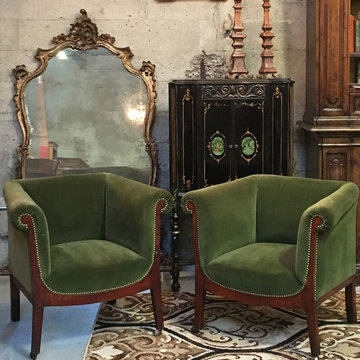
Stylish small sitting area featuring pair of petite 1930s Italian armchairs in green velvet.
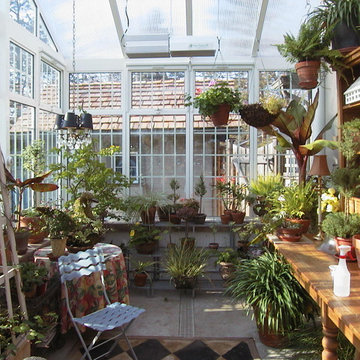
Winter gardening in the warm! If you are lucky to have a greenhouse and one that you can heat, then you can enjoy gardening right through the winter months. If you don't have a heater then you can buy horticultural bubble wrap. Remember you still need good ventilation to prevent fungal diseases open vents on sunnier days and close at night. You can grow a variety of salad crops and keep eating healthily all through the winter months as well as bring tender plants in to overwinter.

We updated this 1907 two-story family home for re-sale. We added modern design elements and amenities while retaining the home’s original charm in the layout and key details. The aim was to optimize the value of the property for a prospective buyer, within a reasonable budget.
New French doors from kitchen and a rear bedroom open out to a new bi-level deck that allows good sight lines, functional outdoor living space, and easy access to a garden full of mature fruit trees. French doors from an upstairs bedroom open out to a private high deck overlooking the garden. The garage has been converted to a family room that opens to the garden.
The bathrooms and kitchen were remodeled the kitchen with simple, light, classic materials and contemporary lighting fixtures. New windows and skylights flood the spaces with light. Stained wood windows and doors at the kitchen pick up on the original stained wood of the other living spaces.
New redwood picture molding was created for the living room where traces in the plaster suggested that picture molding has originally been. A sweet corner window seat at the living room was restored. At a downstairs bedroom we created a new plate rail and other redwood trim matching the original at the dining room. The original dining room hutch and woodwork were restored and a new mantel built for the fireplace.
We built deep shelves into space carved out of the attic next to upstairs bedrooms and added other built-ins for character and usefulness. Storage was created in nooks throughout the house. A small room off the kitchen was set up for efficient laundry and pantry space.
We provided the future owner of the house with plans showing design possibilities for expanding the house and creating a master suite with upstairs roof dormers and a small addition downstairs. The proposed design would optimize the house for current use while respecting the original integrity of the house.
Photography: John Hayes, Open Homes Photography
https://saikleyarchitects.com/portfolio/classic-craftsman-update/
1.690 Billeder af klassisk stue med betongulv
4




