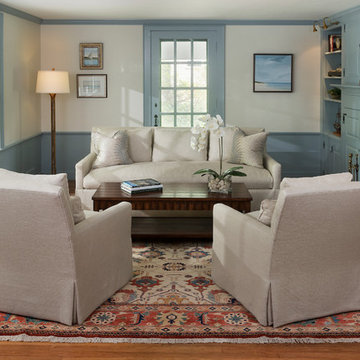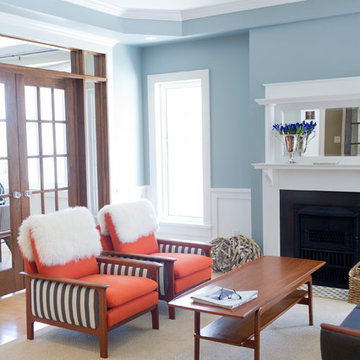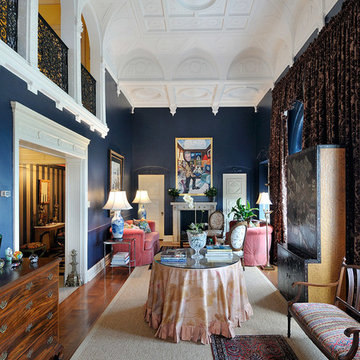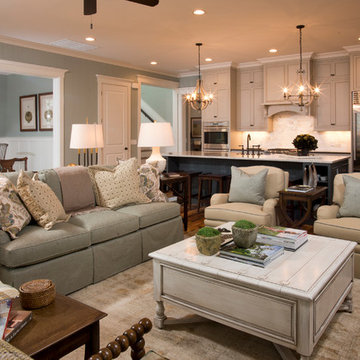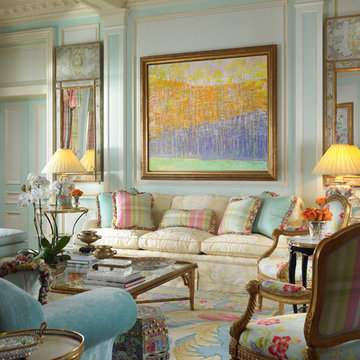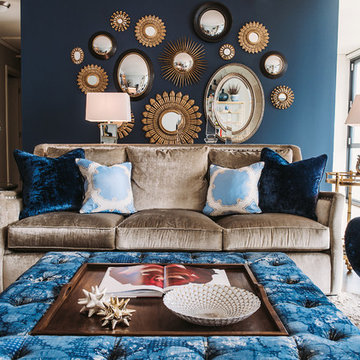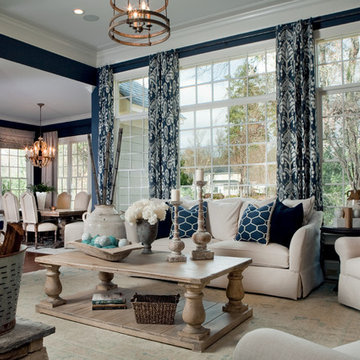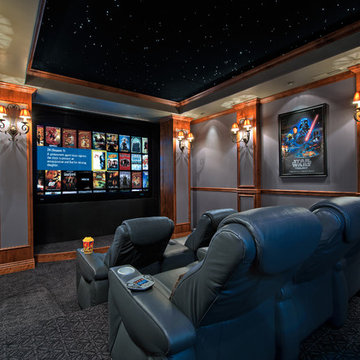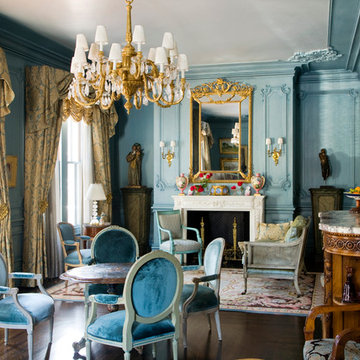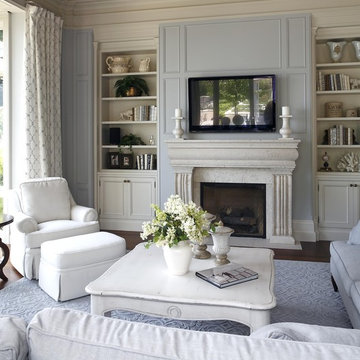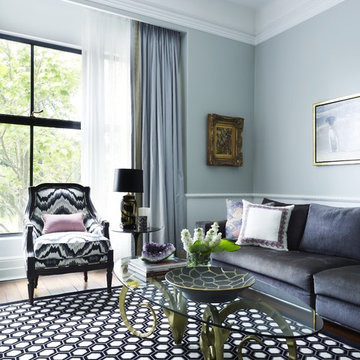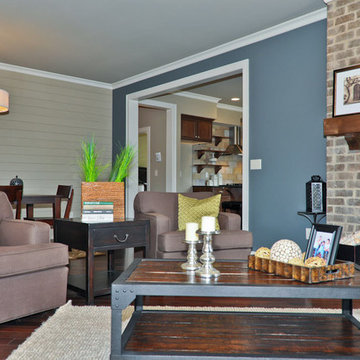10.487 Billeder af klassisk stue med blå vægge
Sorteret efter:
Budget
Sorter efter:Populær i dag
61 - 80 af 10.487 billeder
Item 1 ud af 3
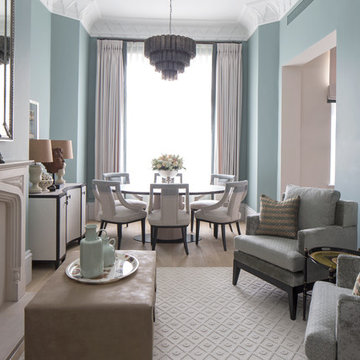
The contemporary living room steers away from the rich colour palette used in the rest of the home to encourage a more serene atmosphere. The pale blue walls, soft grey armchairs and light brown ottoman create a serene space. The pastel blue accessories and the contemporary artwork complement the matte fire place without being too central. The ornate sculpture on the sidetable maintains the historical accents of the home alongside the smoked glass chandelier in the dining area.
Photography by Richard Waite.
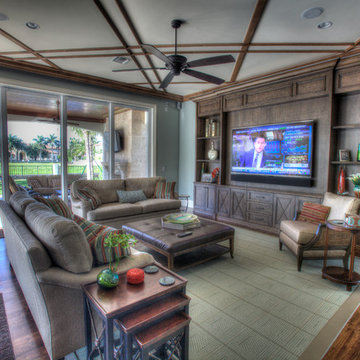
Custom Wall Unit houses 80" Sharp TV, custom Leon Soundbar speaker and in-ceiling surround..
Photo by Harry Cohen
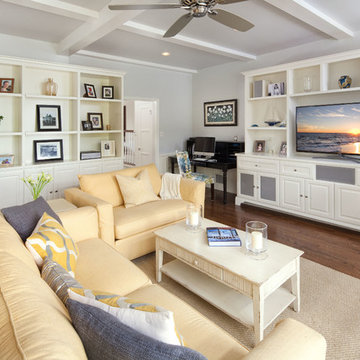
Custom Cabinets and A/V built-in to match adjacent kitchen cabinets. Family Room was reoriented so the TV could also be viewed from the kitchen, and a large unused brick fireplace was removed to give more useable space. photo by Holly Lepere

Luxurious modern take on a traditional white Italian villa. An entry with a silver domed ceiling, painted moldings in patterns on the walls and mosaic marble flooring create a luxe foyer. Into the formal living room, cool polished Crema Marfil marble tiles contrast with honed carved limestone fireplaces throughout the home, including the outdoor loggia. Ceilings are coffered with white painted
crown moldings and beams, or planked, and the dining room has a mirrored ceiling. Bathrooms are white marble tiles and counters, with dark rich wood stains or white painted. The hallway leading into the master bedroom is designed with barrel vaulted ceilings and arched paneled wood stained doors. The master bath and vestibule floor is covered with a carpet of patterned mosaic marbles, and the interior doors to the large walk in master closets are made with leaded glass to let in the light. The master bedroom has dark walnut planked flooring, and a white painted fireplace surround with a white marble hearth.
The kitchen features white marbles and white ceramic tile backsplash, white painted cabinetry and a dark stained island with carved molding legs. Next to the kitchen, the bar in the family room has terra cotta colored marble on the backsplash and counter over dark walnut cabinets. Wrought iron staircase leading to the more modern media/family room upstairs.
Project Location: North Ranch, Westlake, California. Remodel designed by Maraya Interior Design. From their beautiful resort town of Ojai, they serve clients in Montecito, Hope Ranch, Malibu, Westlake and Calabasas, across the tri-county areas of Santa Barbara, Ventura and Los Angeles, south to Hidden Hills- north through Solvang and more.
Eclectic Living Room with Asian antiques from the owners' own travels. Deep purple, copper and white chenille fabrics and a handknotted wool rug. Modern art painting by Maraya, Home built by Timothy J. Droney
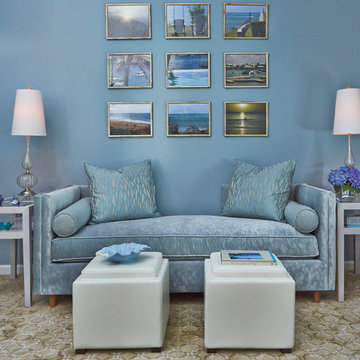
This yoga retreat was designed to be an escape for our client to practice yoga and to receive in home massages. We kept a theme of soothing blues throughout the space. A collection of the client's treasured photographs from travel sit atop this charming velvet-covered recamier from Kravet. Two small Kravet Alder Side Tables and two glass candlestick lamps flank either side. Two small storage ottomans sit in front, allowing for flexibility in the space and ease of movement when needing to be cleared for yoga or setting up the massage table.
Photo by Anastassios Mentis
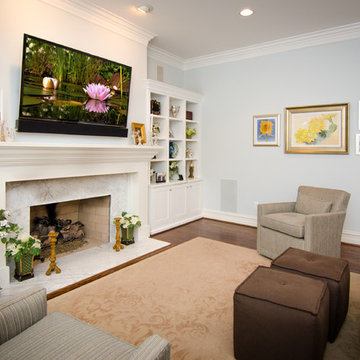
Hidden surround sound system meant to be heard not seen. We used a Leon center channel speaker custom made to match the plasma TV. The system is controlled by a URC remote. The system has a dual 8" subwoofer built into the wall.
Photos by Joy King
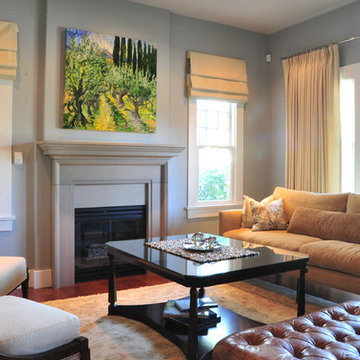
Cream color drapes and roman shades against a blue grey wall. Some furniture in the space are existing pieces that the client wanted to keep, which help design the space.. We created visual interest throughout this home with classic furnishings and colours that provide a feeling of warmth and classic luxury. Photography by Vicky Tan
10.487 Billeder af klassisk stue med blå vægge
4




