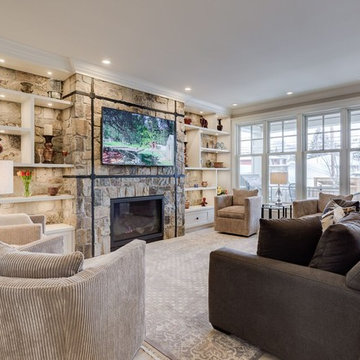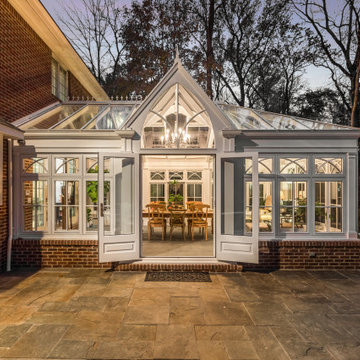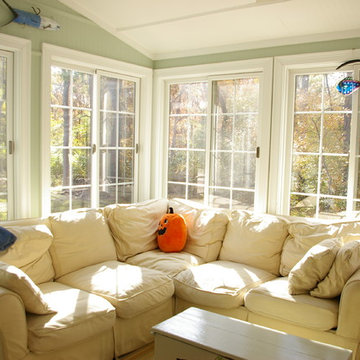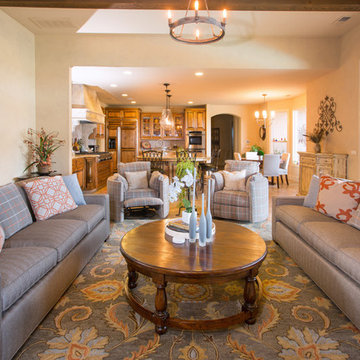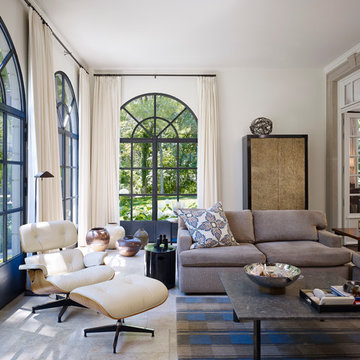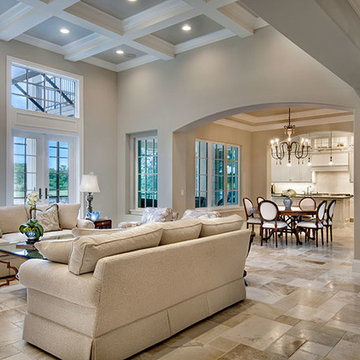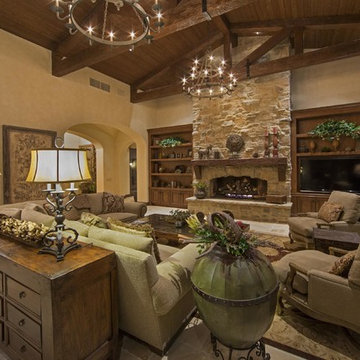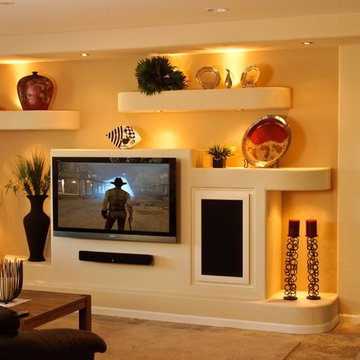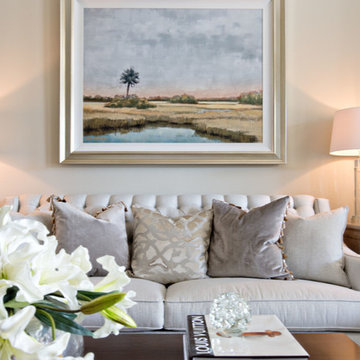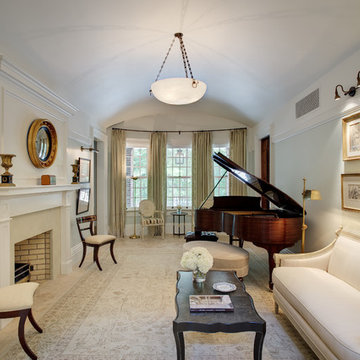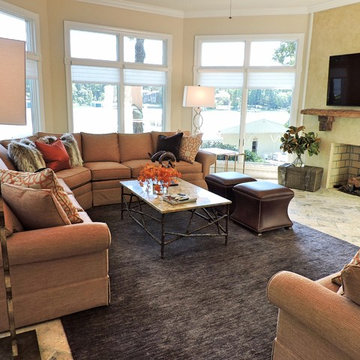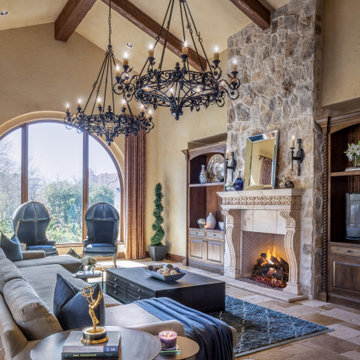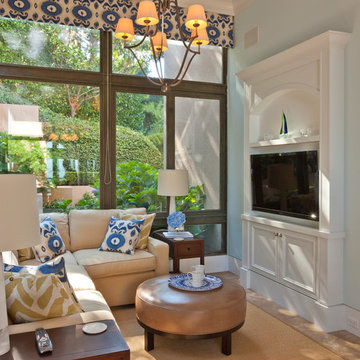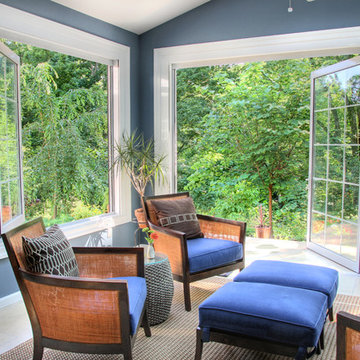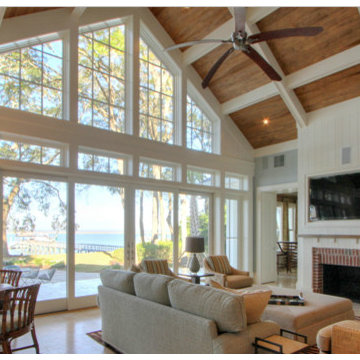2.257 Billeder af klassisk stue med travertin gulv
Sorteret efter:
Budget
Sorter efter:Populær i dag
101 - 120 af 2.257 billeder
Item 1 ud af 3
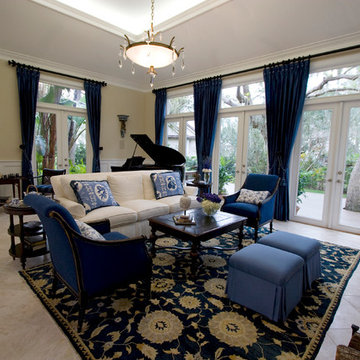
Located in one of Belleair's most exclusive gated neighborhoods, this spectacular sprawling estate was completely renovated and remodeled from top to bottom with no detail overlooked. With over 6000 feet the home still needed an addition to accommodate an exercise room and pool bath. The large patio with the pool and spa was also added to make the home inviting and deluxe.
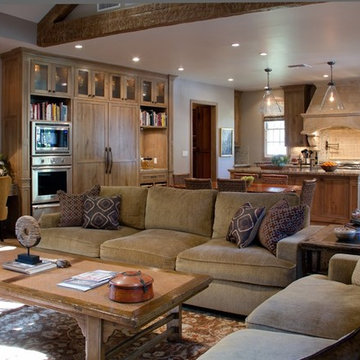
Kitchen and Great Room Remodel
Photos by Erika Bierman
www.erikabiermanphotography.com
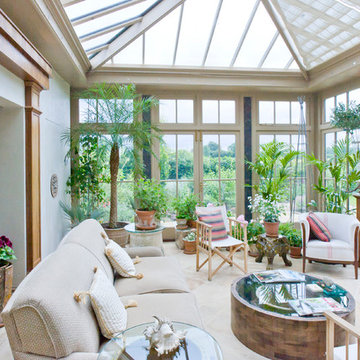
One of the keys to designing a successful glazed structure lies in its size and position, providing a room that will give you maximum use and enjoyment.
The owners of this south-facing orangery are garden enthusiasts. They wished for a room leading from the kitchen to experiment with indoor planting and from which to enjoy their beautiful landscaped surroundings.
This classical orangery features full-length panels and clerestory, together with the full-height panels and Tuscan columns that really contribute to a classical look.
Vale Paint Colour- Porcini
Size- 6.3M X 5.1M
This classical conservatory features full length panels and clerestory, together with classical Tuscan pilasters and deep entablature.
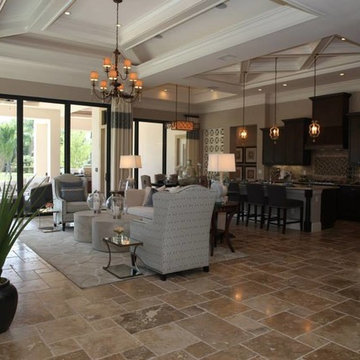
French Pattern travertine floors bring warmth to this transitional family room.
Lynae Costello Photography
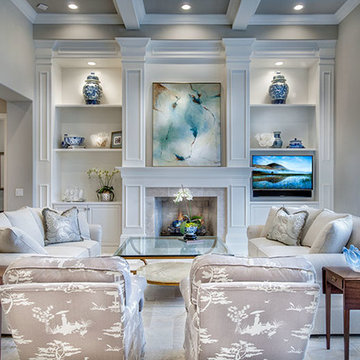
Great Room. The Sater Design Collection's luxury, French Country home plan "Belcourt" (Plan #6583). http://saterdesign.com/product/bel-court/
2.257 Billeder af klassisk stue med travertin gulv
6




