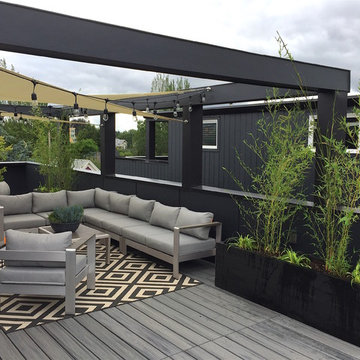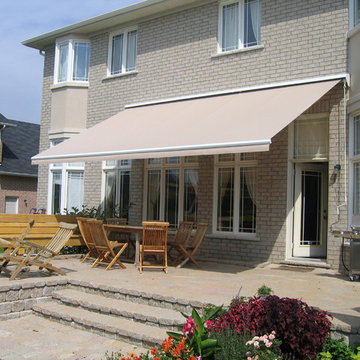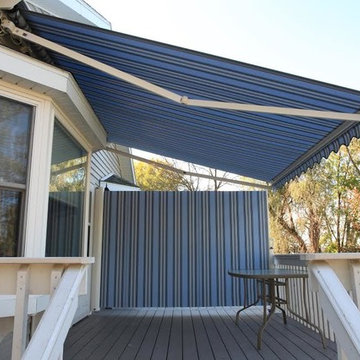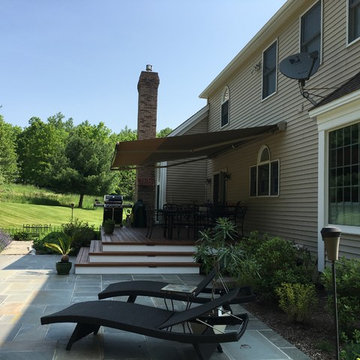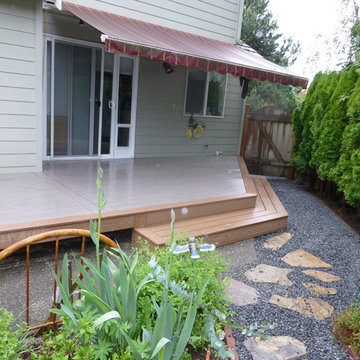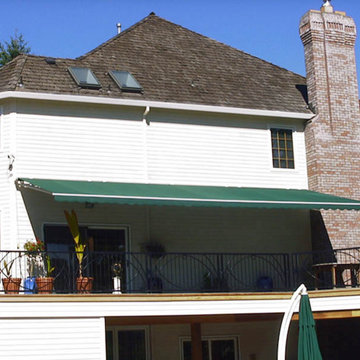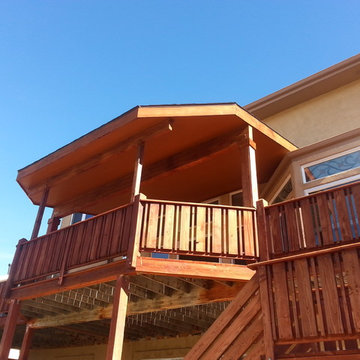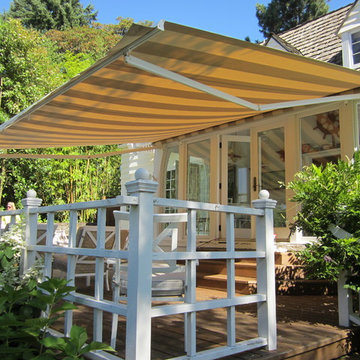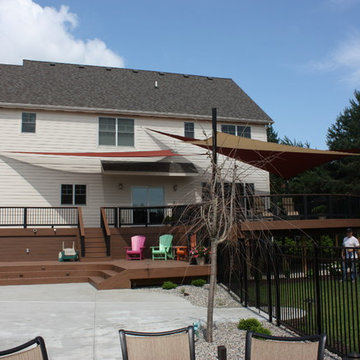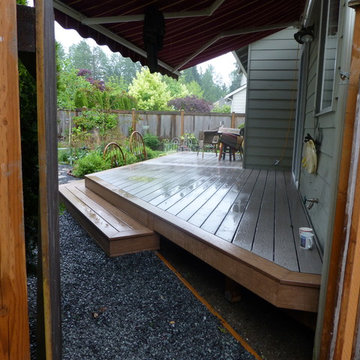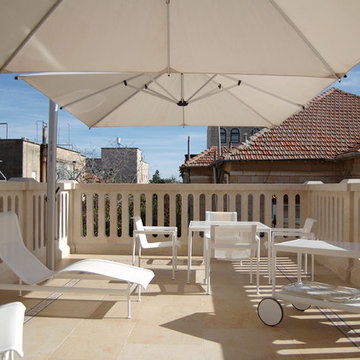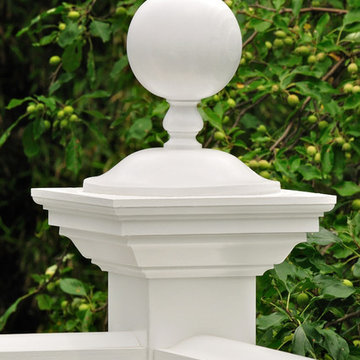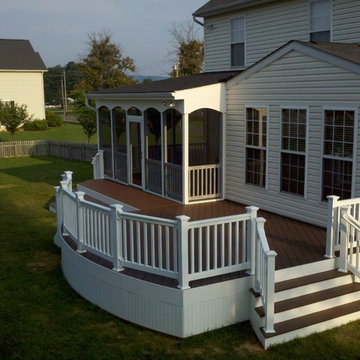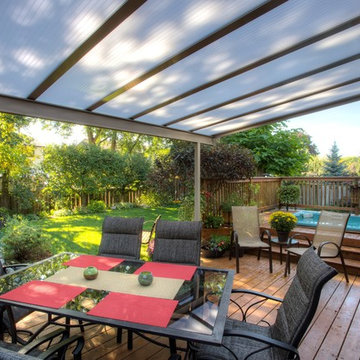547 Billeder af klassisk terrasse med markise
Sorteret efter:
Budget
Sorter efter:Populær i dag
141 - 160 af 547 billeder
Item 1 ud af 3
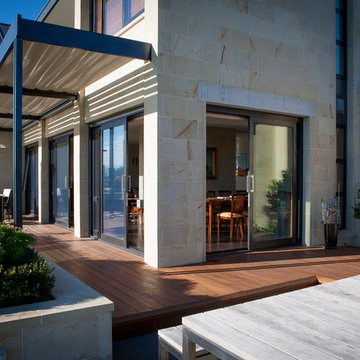
A large lake-front site at Clearwater Golf Resort is the setting for this spectacular home designed for an extended family. The house comprises a central two-storey core with single storey wings extending out into the landscape on either side, one incorporates a separate 2-bedroom family apartment, the other an indoor pool & gym. The design incorporates Feng Shui principles and we worked closely with the client to achieve their requirements.
Hinuera stone is used extensively on the house cladding and landscape elements, complemented with oiled cedar weatherboards, timber decking, concrete and basalt paving. Internally the home is finished in materials such as ancient swamp kauri timber, black porcelain tiled floors, wool carpet and Hinuera stone feature elements. Energy efficiency was carefully considered and high levels of insulation were specified. To help minimise running costs a ground source heat pump was used for hydronic floor heating and domestic hot water.
Outdoor living is provided with a range of spaces accessed from the living areas and pool. Extensive rolling lawns meet meandering stream & lake edges, with carefully considered planting following a consistent theme.
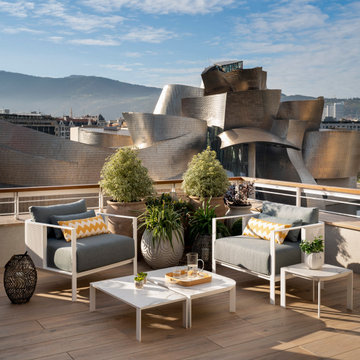
Proyecto de decoración de reforma integral de vivienda: Sube Interiorismo, Bilbao.
Fotografía Erlantz Biderbost
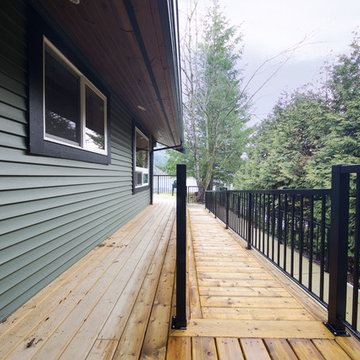
Traditional wrap-around deck with an accesible twist. This deck is welcoming to all and features a built in ramp.
Photos by Brice Ferre
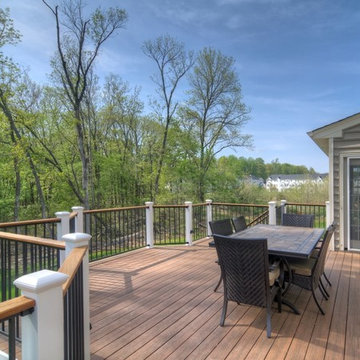
All composite, Pacific Walnut Floor with under-deck finishing. PVC wrapped columns and PVC lap panel ceiling with rain escape. Fully-wrapped staircase with solid stringers, powder-coated iron rail, & Brazilian Ipe drink rail. Paver Patio below deck. Located in Haymarket, VA
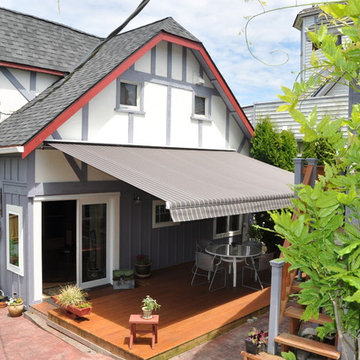
A retractable awning extends the comfort of your home to your outdoor space. By choosing a motorized awning, you can create instant shelter with just the touch of a button, protecting you from light rain and glaring sun alike. You’ll enjoy spending more time outdoors on your deck or patio.
Buying an awning may cut into your summer vacation budget, but while a vacation lasts a week or two, your new awning will last for years! Spending time in your backyard will feel like taking an extended vacation, and you can enjoy the comfort and relaxation into the spring, summer, and fall.
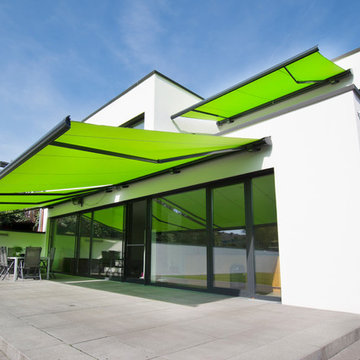
Die vertikale Beschattung im Ausfallprofil perfektioniert Ihren ganz persönlichen Sonnen- und Sichtschutz. Auf Wunsch mit Motor/Funkmotor.
547 Billeder af klassisk terrasse med markise
8
