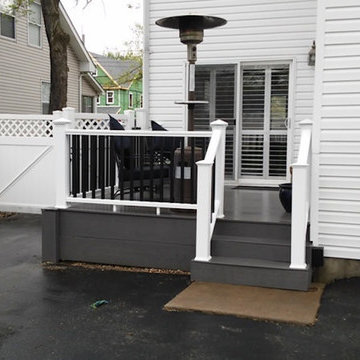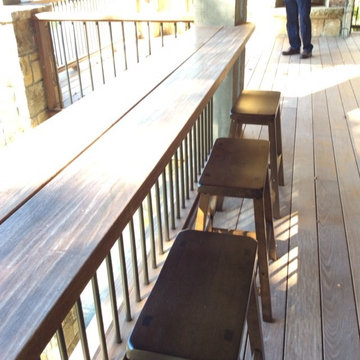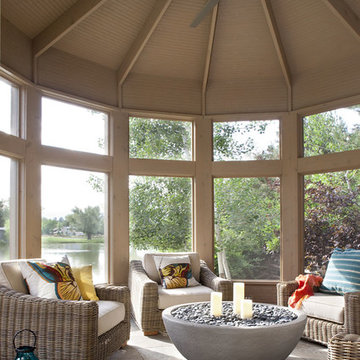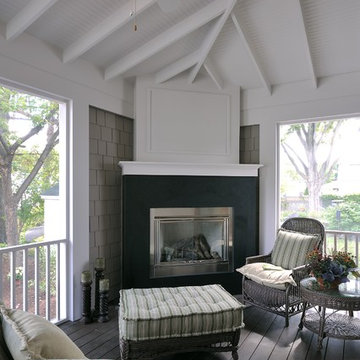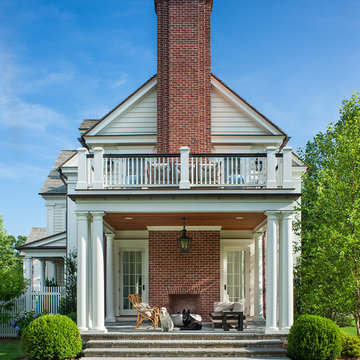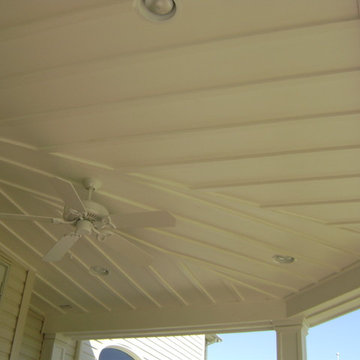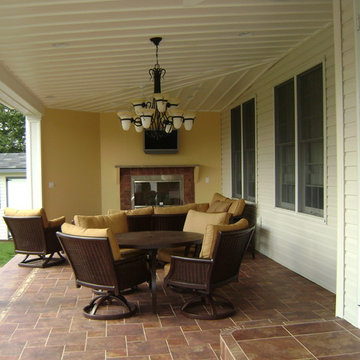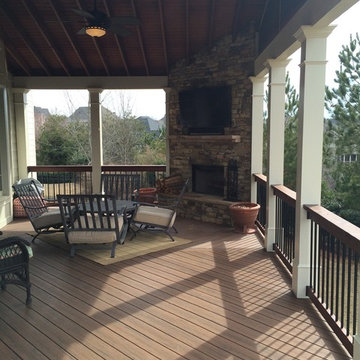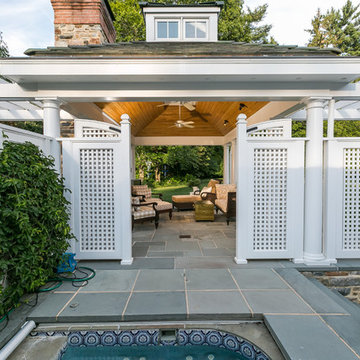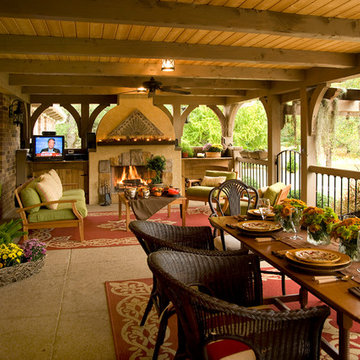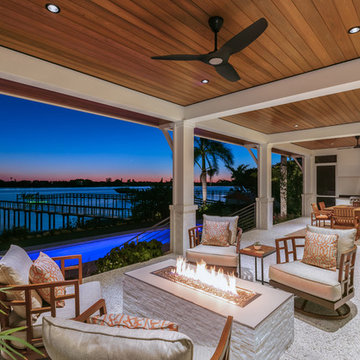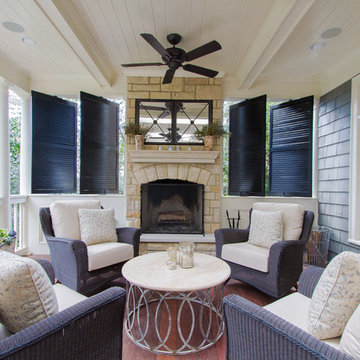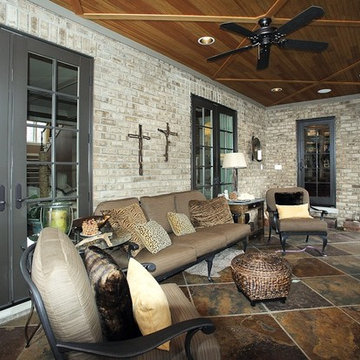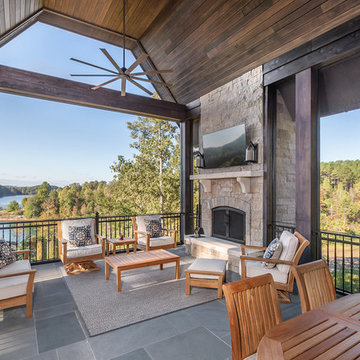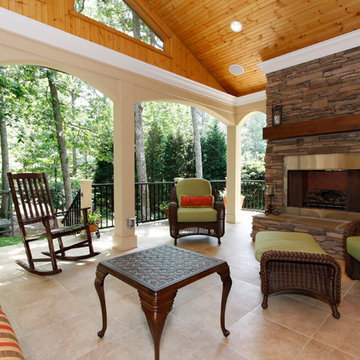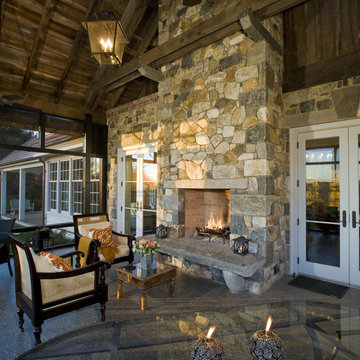807 Billeder af klassisk veranda med en udepejs
Sorteret efter:
Budget
Sorter efter:Populær i dag
101 - 120 af 807 billeder
Item 1 ud af 3
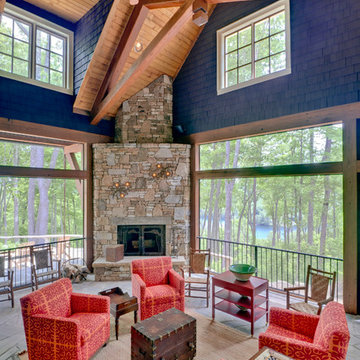
Jeff Miller Photography (www.mountainlens.com) This project affectionately named "Casa Melanzana" (melanzana is Italian for "eggplant" referencing the purple exterior siding color) is a 9,500 sf estate comprised of guest house, main house, and garage. Quantum provided a myriad of Signature Series Windows, and Single and Double Hinged Doors in Sapele with a natural light finish.
Signature Series Windows feature back to back mullions, 1 1/8” muntins and subsills with 6” legs beyond side jambs. True divided lites are found throughout all windows and doors. The push-out sashes have oil rubbed bronze Bronze Craft handle and strike hardware, and four bar stainless steel friction hinges. Window details were specified with interior ovolo sticking and exterior ovolo glazing stops. Sash weather-stripping is bronze.
Wood framed insect screens are interior inswing and removable, with overlay hinges, ball catches and brass knobs finished to match sash fasteners.
The doors throughout this project are complete with Stanley full mortise butt hinges, with 4½” x 4 ½” square corners in a dark oil rubbed bronze, and Sapele door sills. All product glass is Cardinal LoE2-272 with Black Edgetech SuperSpacers.
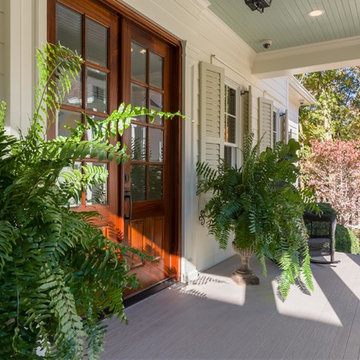
Porch front door - Southern Living Magazine Featured Builder Home by Hatcliff Construction February 2017
Photography by Marty Paoletta
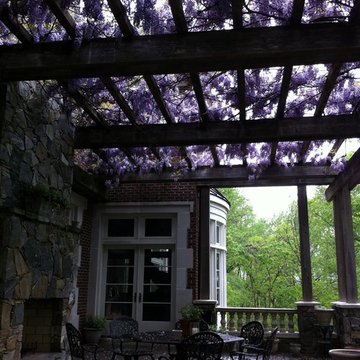
Sited on a sloping and densely wooded lot along the Potomac River in the Falcon Ridge neighborhood where exceptional architecture on large, verdant lots is the norm, the owners of this new home required a plan flexible enough to accommodate a growing family, a variety of in-home entertainment options, and recreational pursuits for children and their friends. Stylistically, our clients desired an historic aesthetic reminiscent of an English baronial manor that projects the traditional values and culture of Virginia and Washington D.C. In short, this is a trophy home meant to convey power, status and wealth. Due to site constraints, house size, and a basement sport court, we employed a straightforward structural scheme overlaid with a highly detailed exterior and interior envelope.
Featuring six fireplaces, coffered ceilings, a two-story entry foyer complete with a custom entry door, our solution employs a series of formally organized principal rooms overlooking private terraces and a large tract of pre-civil war Black Walnut trees. The large formal living area, dubbed the Hunt Room, is the home’s show piece space and is finished with cherry wainscoting, a Rumford fireplace, media center, full wet bar, antique-glass cabinetry and two sets of French doors leading to an outdoor dining terrace. The Kitchen features floor-to-ceiling cabinetry, top of the line appliances, walk-in pantry and a family-dining area. The sunken family room boasts custom built-ins, expansive picture windows, wood-burning fireplace and access to the conservatory which warehouses a grand piano in a radiused window bay overlooking the side yard.
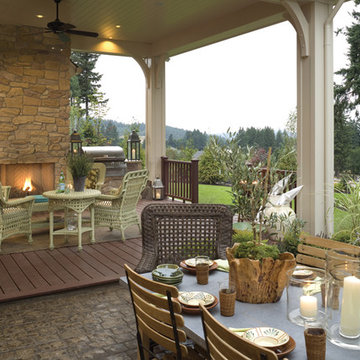
French Country masterpiece featured in the NW Natural Street of Dreams, Portland, OR. Photo by Bob Greenspan
807 Billeder af klassisk veranda med en udepejs
6
