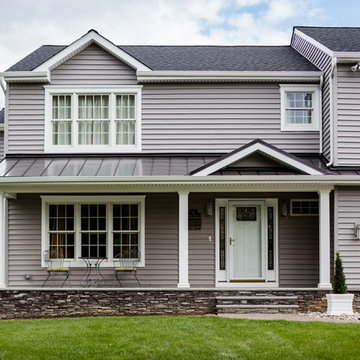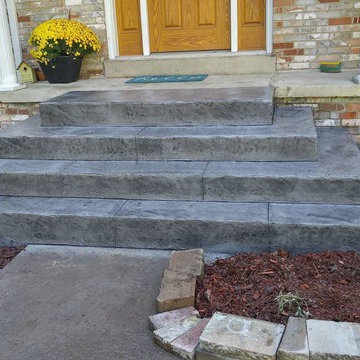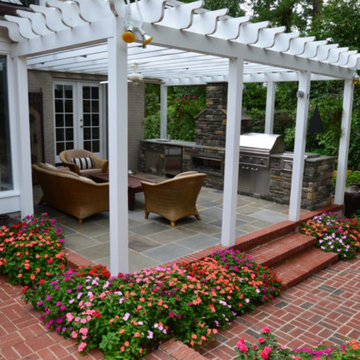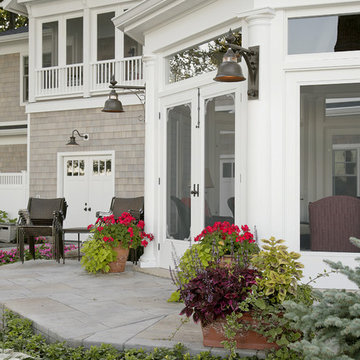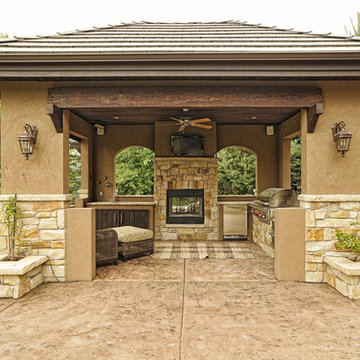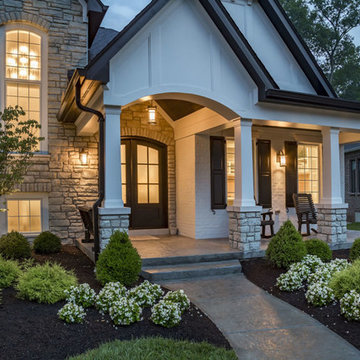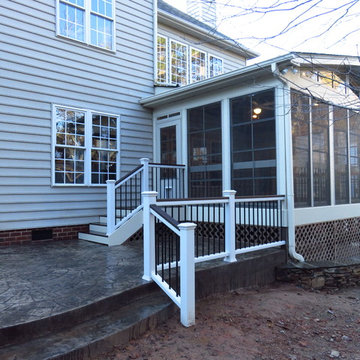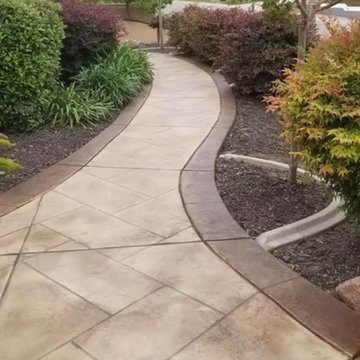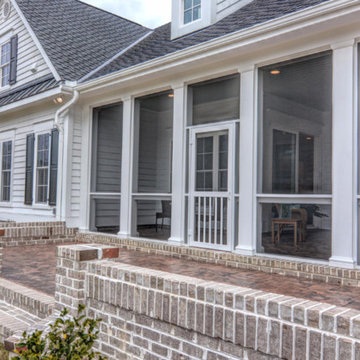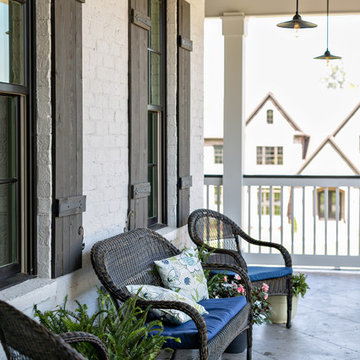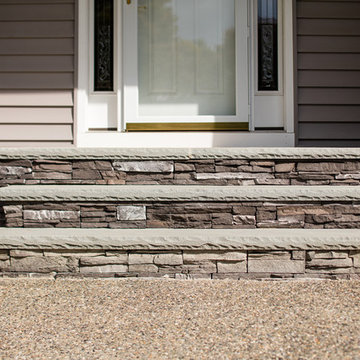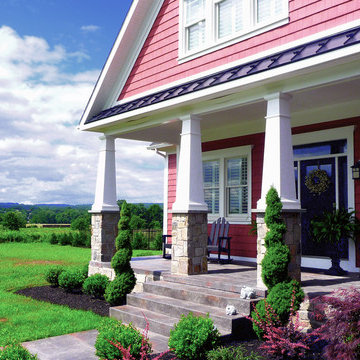469 Billeder af klassisk veranda med mønstret beton
Sorteret efter:
Budget
Sorter efter:Populær i dag
1 - 20 af 469 billeder
Item 1 ud af 3

Wood wrapped posts and beams, tong-and-groove wood stained soffit and stamped concrete complete the new patio.
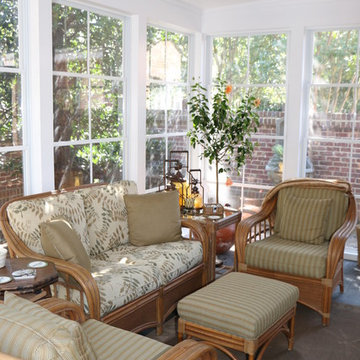
David Tyson Design and photos
Four season porch with Eze- Breeze window and door system, stamped concrete flooring, gas fireplace with stone veneer.
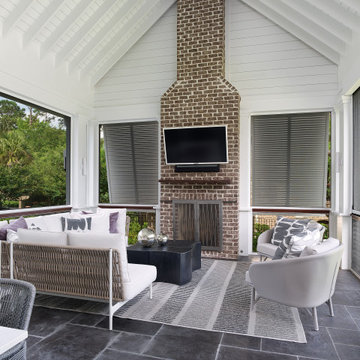
A huge outdoor living area addition that was split into 2 distinct areas-lounge or living and dining. This was designed for large gatherings with lots of comfortable seating seating. All materials and surfaces were chosen for lots of use and all types of weather. A custom made fire screen is mounted to the brick fireplace. Designed so the doors slide to the sides to expose the logs for a cozy fire on cool nights.
Photography by Holger Obenaus
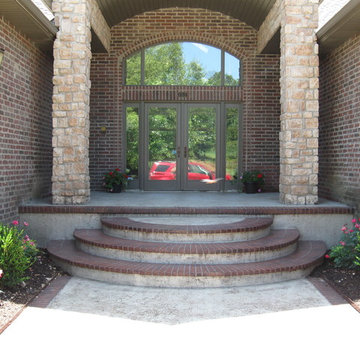
In this updated front porch, we love the way the round steps compliments the arched window.
By Alexander Concrete and Construction
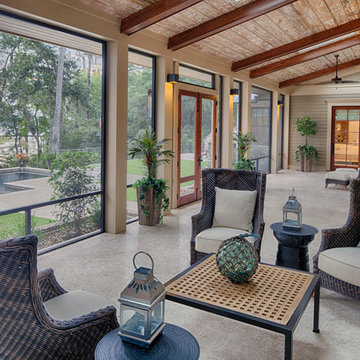
Indoor-outdoor waterfront living. Screened-in porch with dual sitting areas. Open to outdoor pool and entertaining areas.
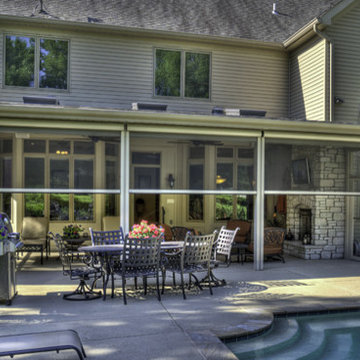
This outdoor room features retractable roll screens that go up and down with the touch of a remote control. There is a stone faced fireplace on one end and a cooking area with built-in gas grill on the other. It's the perfect place to relax or entertain by the pool.
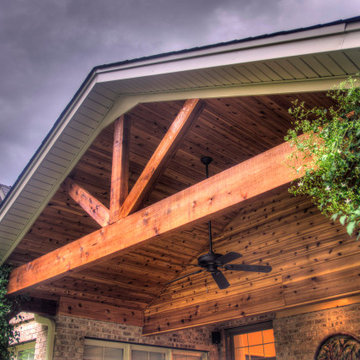
Open gable roof cover with cedar beams and cedar tongue and groove ceiling with stamped concrete floor.
469 Billeder af klassisk veranda med mønstret beton
1
