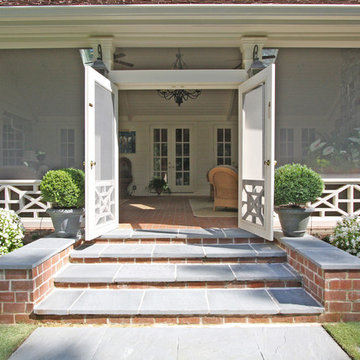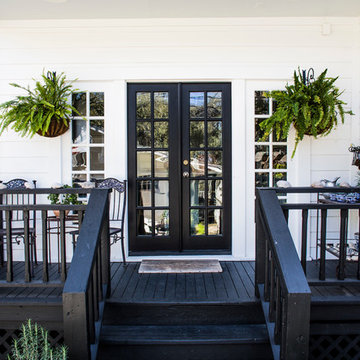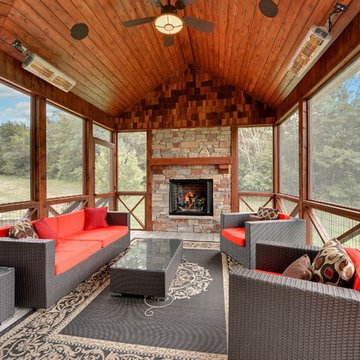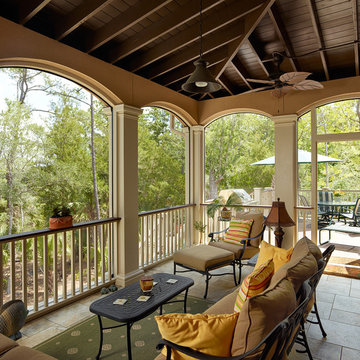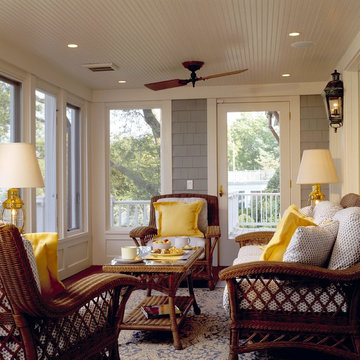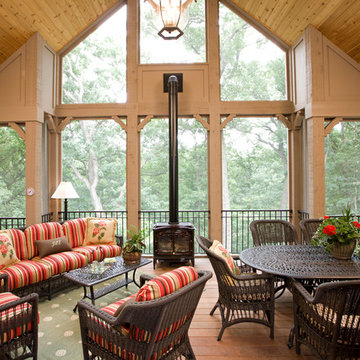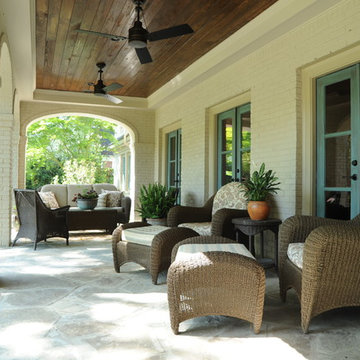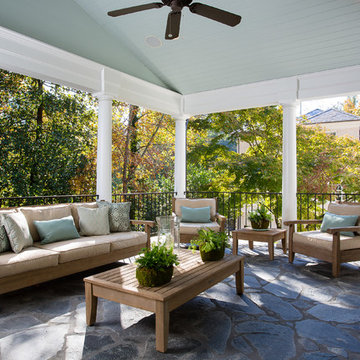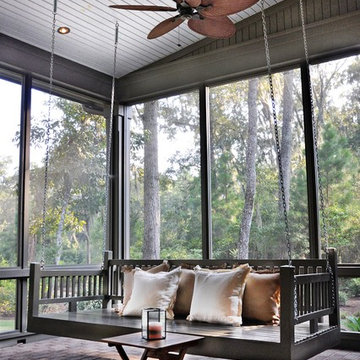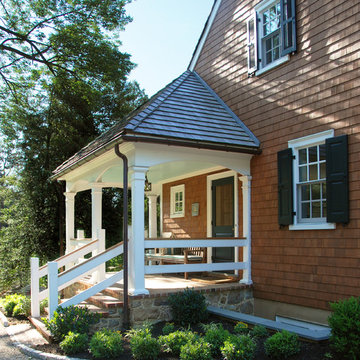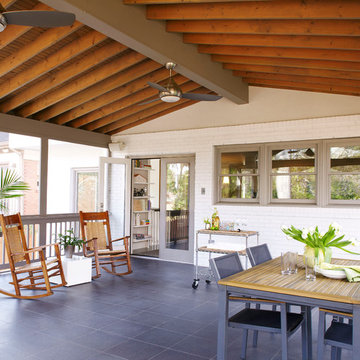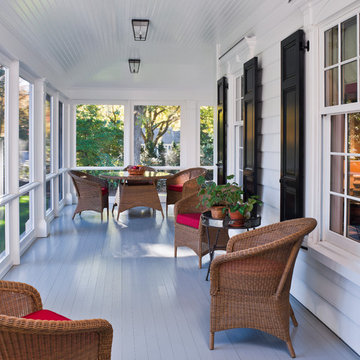13.230 Billeder af klassisk veranda
Sorteret efter:
Budget
Sorter efter:Populær i dag
81 - 100 af 13.230 billeder
Item 1 ud af 3
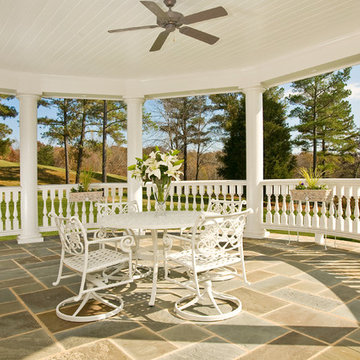
This covered patio in the Georgian style has the best view in the house and the ceiling fan makes it comfortable on those warm evenings.
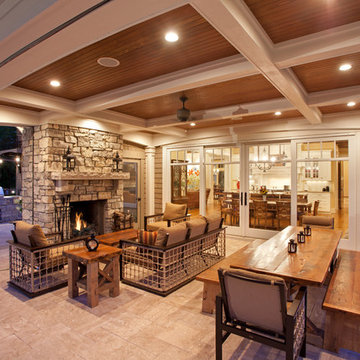
Builder: John Kraemer & Sons
Architecture: Sharratt Design & Co.
Interior Design: Katie Redpath Constable
Photography: Landmark Photography
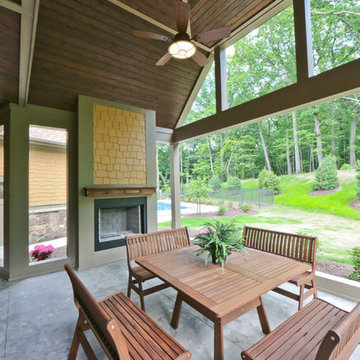
The “Kettner” is a sprawling family home with character to spare. Craftsman detailing and charming asymmetry on the exterior are paired with a luxurious hominess inside. The formal entryway and living room lead into a spacious kitchen and circular dining area. The screened porch offers additional dining and living space. A beautiful master suite is situated at the other end of the main level. Three bedroom suites and a large playroom are located on the top floor, while the lower level includes billiards, hearths, a refreshment bar, exercise space, a sauna, and a guest bedroom.
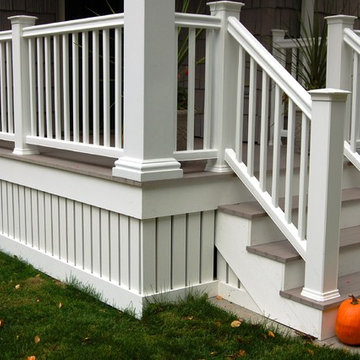
The Timber Tech railing system and composite decking add to the curb appeal as well as a low maintenance appeal.
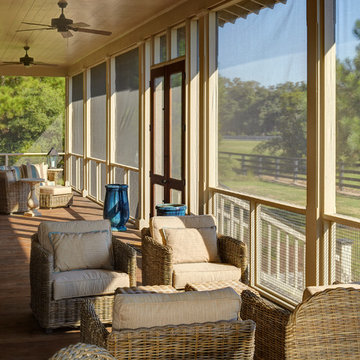
This Iconic Lowcountry Home designed by Allison Ramsey Architects overlooks the paddocks of Brays Island SC. Amazing craftsmanship in a layed back style describe this house and this property. To see this plan and any of our other work please visit www.allisonramseyarchitect.com;
olin redmon - photographer;
Heirloom Building Company - Builder
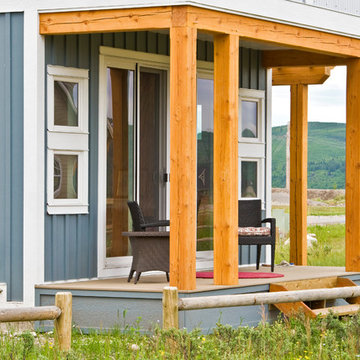
Our clients approached us with what appeared to be a short and simple wish list for their custom build. They required a contemporary cabin of less than 950 square feet with space for their family, including three children, room for guests – plus, a detached building to house their 28 foot sailboat. The challenge was the available 2500 square foot building envelope. Fortunately, the land backed onto a communal green space allowing us to place the cabin up against the rear property line, providing room at the front of the lot for the 37 foot-long boat garage with loft above. The open plan of the home’s main floor complements the upper lofts that are accessed by sleek wood and steel stairs. The parents and the children’s area overlook the living spaces below including an impressive wood-burning fireplace suspended from a 16 foot chimney.
http://www.lipsettphotographygroup.com/
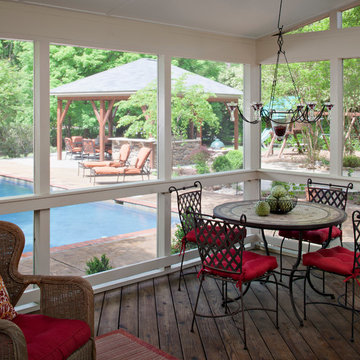
This Harrisburg backyard retreat features a pool and custom pool deck, a screened in porch and a covered patio. With so many choices, guests will struggle to decide where to spend their time. The concrete paver patio is a perfect natural look in this wooded back yard. With a custom outdoor kitchen under the covered patio these homeowners can cook in shaded comfort. With places to sun yourself, places for shade and place for a quiet escape this backyard fits the needs of every day and every occasion. Look at how the various materials compliment each other. Natural woods are easy to combine and make a great finished look.
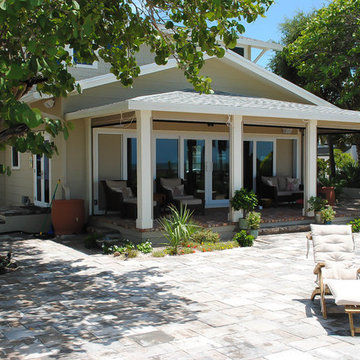
Design Styles Architecure, Inc.
Exterior patio-porch-sitting area was rebuilt to duplicate original look and feel
Demolition was no foregone conclusion when this oceanfront beach home was purchased by in New England business owner with the vision. His early childhood dream was brought to fruition as we meticulously restored and rebuilt to current standards this 1919 vintage Beach bungalow. Reset it completely with new systems and electronics, this award-winning home had its original charm returned to it in spades. This unpretentious masterpiece exudes understated elegance, exceptional livability and warmth.
13.230 Billeder af klassisk veranda
5
