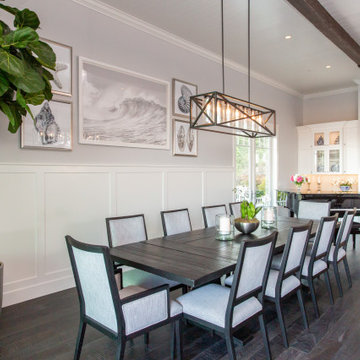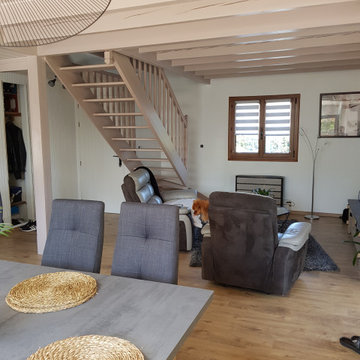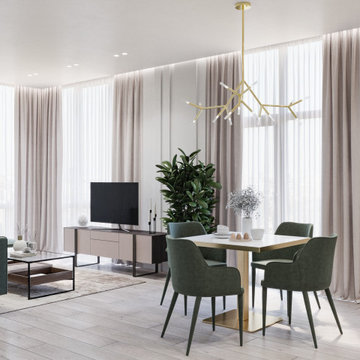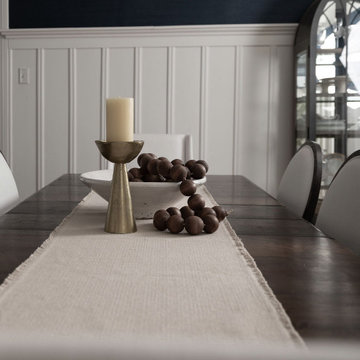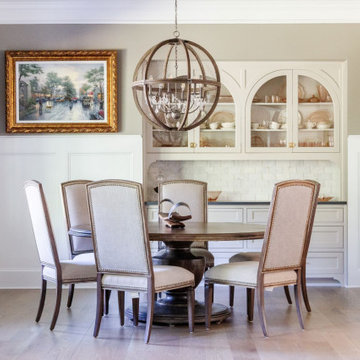407 Billeder af køkken-alrum med vægpaneler
Sorteret efter:
Budget
Sorter efter:Populær i dag
41 - 60 af 407 billeder
Item 1 ud af 3

Wall colour: Grey Moss #234 by Little Greene | Chandelier is the large Rex pendant by Timothy Oulton | Joinery by Luxe Projects London

Craftsman Style Residence New Construction 2021
3000 square feet, 4 Bedroom, 3-1/2 Baths

A view from the kitchen of this nautical-inspired living and dining space with a large stone fireplace and built-ins.
Photo by Ashley Avila Photography
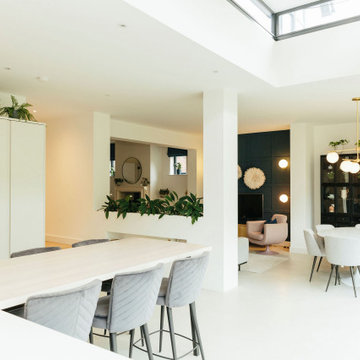
Tracy, one of our fabulous customers who last year undertook what can only be described as, a colossal home renovation!
With the help of her My Bespoke Room designer Milena, Tracy transformed her 1930's doer-upper into a truly jaw-dropping, modern family home. But don't take our word for it, see for yourself...
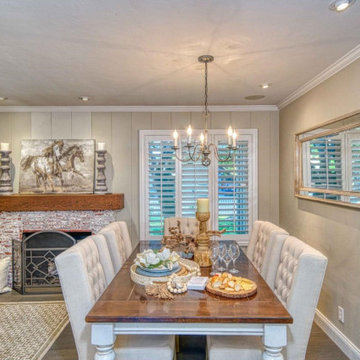
Light from a large window is reflected in the wall hung mirror, privacy can be had by adjusting the wood shutters. Upholstered dining chairs offer an invitation to sit and relax over a meal.
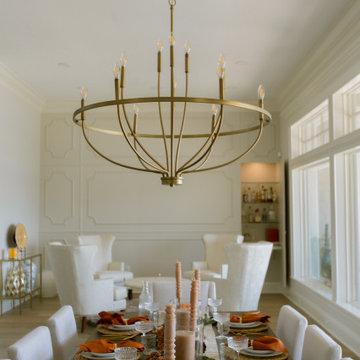
A dining room and bar storage turned into one space. This formal dining space has hidden storage in the paneling of the far wall. These light wood floors, the detailed wall, and the dramatic gold light fixture make for the perfect place to host guests.
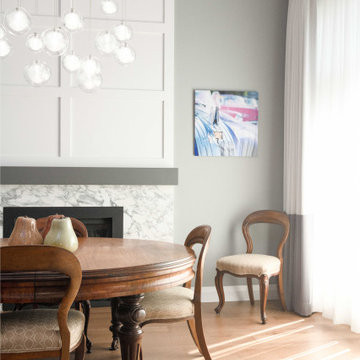
To accommodate a larger great room space, we installed new steel beams and reconfigured the central stairway.
We moved the more formal dining room to the front of the house. It’s accessible through the new butler’s pantry.
This new configuration, with an eating nook added beside the kitchen, allows for a seamless flow between the family room and the newly opened kitchen and eating area.
To make cooking and being organized more enjoyable, we added a recycling pull-out, a magic corner, spice pull-outs, tray dividers, and lift-up doors. It’s details like these that are important to consider when doing kitchen renovations.
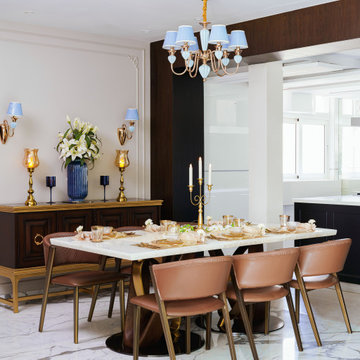
In this dining area, a marble dining table takes center stage, boasting a modern base that adds a contemporary touch. Surrounding the table, contrasting leather chairs offer a perfect blend of comfort and style. The back wall is adorned with intricate moldings, adding a touch of sophistication and elegance to the space. A stunning dark blue blown glass vase graces the wall, serving as a captivating centerpiece. The dining table is set with beautiful crockery, complemented by placemats and vintage candle stands, creating an inviting and charming atmosphere. On the adjacent wall, a beautiful brass tree and an old-style console add a hint of vintage allure. To enhance the ambiance, an elegant blue chandelier and wall lamps cast a soft glow, creating a warm and inviting space for memorable dining experiences.
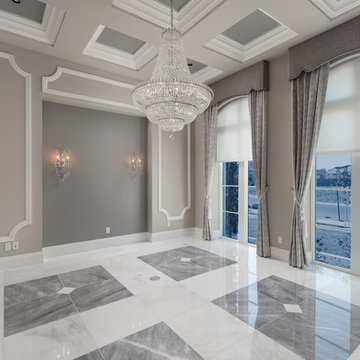
Formal dining room with a coffered ceiling, sparkling chandelier, and marble floor.
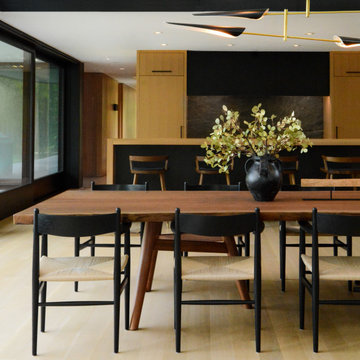
Details of the Michael Dreeben custom dining table, David Weeks chandelier, and modern kitchen in our Modern Northwoods Residence.
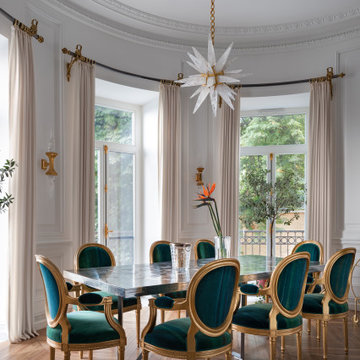
Этот интерьер – переплетение богатого опыта дизайнера, отменного вкуса заказчицы, тонко подобранных антикварных и современных элементов.
Началось все с того, что в студию Юрия Зименко обратилась заказчица, которая точно знала, что хочет получить и была настроена активно участвовать в подборе предметного наполнения. Апартаменты, расположенные в исторической части Киева, требовали незначительной корректировки планировочного решения. И дизайнер легко адаптировал функционал квартиры под сценарий жизни конкретной семьи. Сегодня общая площадь 200 кв. м разделена на гостиную с двумя входами-выходами (на кухню и в коридор), спальню, гардеробную, ванную комнату, детскую с отдельной ванной комнатой и гостевой санузел.
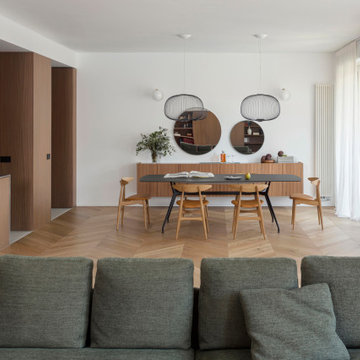
Vista zona pranzo con tavolo in vetro nero, mobile con nate in legno cannettato, lampade foscarini.
Ingresso in resina.
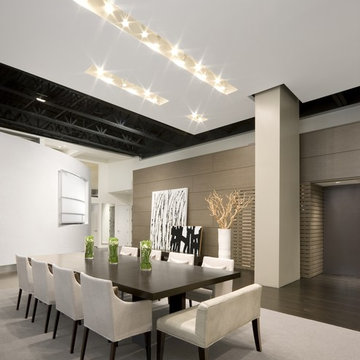
Contemporary dining room furniture and modern wood paneling in a modern Boston loft space.
John Horner Photography
407 Billeder af køkken-alrum med vægpaneler
3

