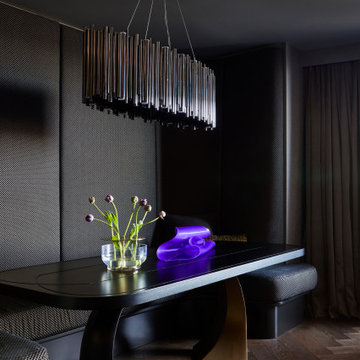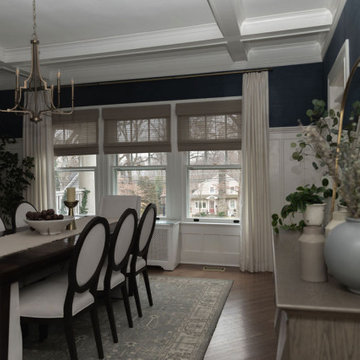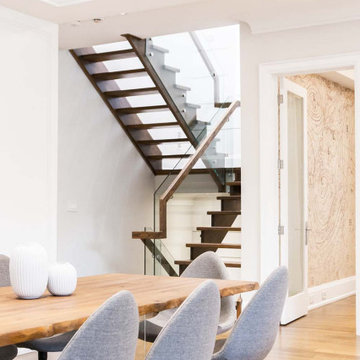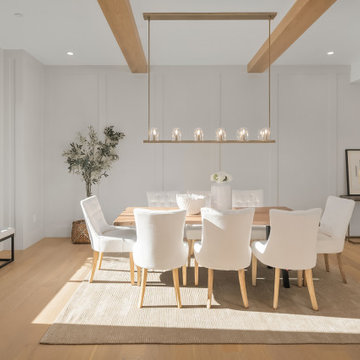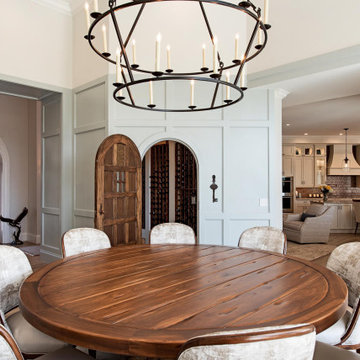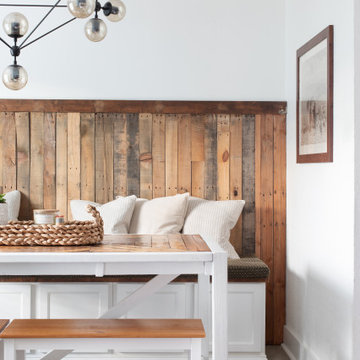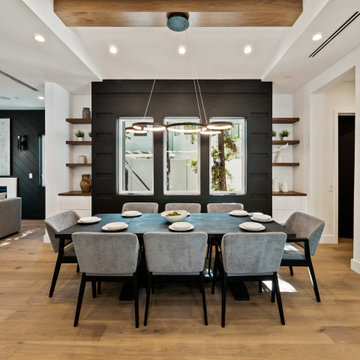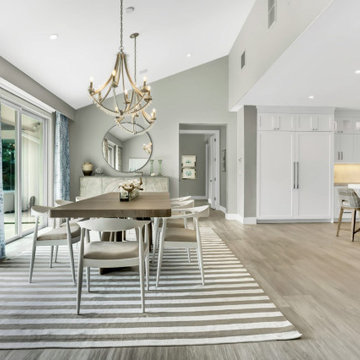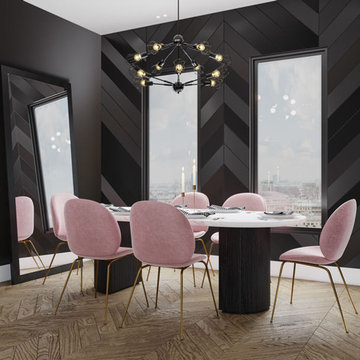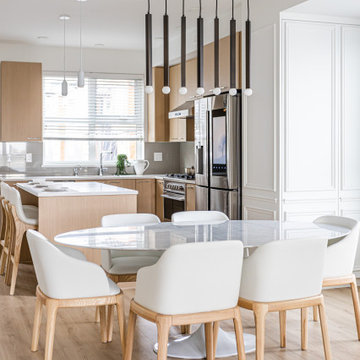407 Billeder af køkken-alrum med vægpaneler
Sorteret efter:
Budget
Sorter efter:Populær i dag
81 - 100 af 407 billeder
Item 1 ud af 3
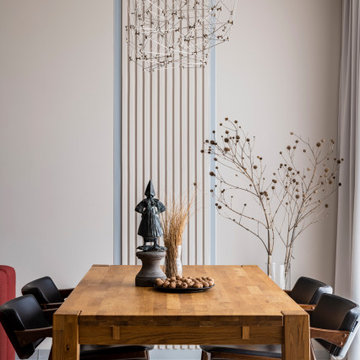
Современный интерьер для семьи дипломата. Квартира (90м2) проектировалась с учетом особых требований к функционалу и количеству декора.
Интерьер минималистичный с элементами русской культуры.
Пожелания к планировке: общее пространство кухни-гостиной, отдельная ванна для взрослых и помещение для хранения спорт-инвентаря и одежды. Хозяева ведут активный образ жизни (даже прыгают с парашютом).
Удалось не только выполнить их пожелания, но и разместить три санузла. Один из которых располагается при спальне.
Изначально, нашей идеей был уход в этнический стиль Африки (хозяева там провели много времени), но они немного утомились буйством цветов и орнаментов этого континента . И хотели максимально спокойный интерьер с небольшими намеками на родную культуру.
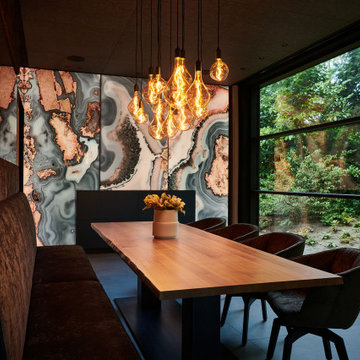
Maui Blue Tecnografica Decora LED wall panels styled with a mirror wall and minimal design. Designed by Christian Schuster in Germany.
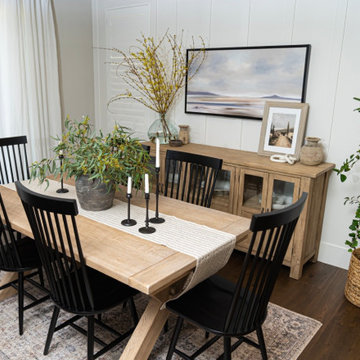
The light and airy dining room is offset and balanced with the use of the black dining chairs. Vintage pieces were blended with newer pieces to add interest and and the use of plants brings life into the space. Pottery, various woods, textiles and the greenery add layer upon layer of texture.
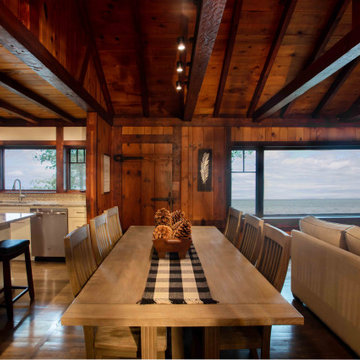
The client came to us to assist with transforming their small family cabin into a year-round residence that would continue the family legacy. The home was originally built by our client’s grandfather so keeping much of the existing interior woodwork and stone masonry fireplace was a must. They did not want to lose the rustic look and the warmth of the pine paneling. The view of Lake Michigan was also to be maintained. It was important to keep the home nestled within its surroundings.
There was a need to update the kitchen, add a laundry & mud room, install insulation, add a heating & cooling system, provide additional bedrooms and more bathrooms. The addition to the home needed to look intentional and provide plenty of room for the entire family to be together. Low maintenance exterior finish materials were used for the siding and trims as well as natural field stones at the base to match the original cabin’s charm.
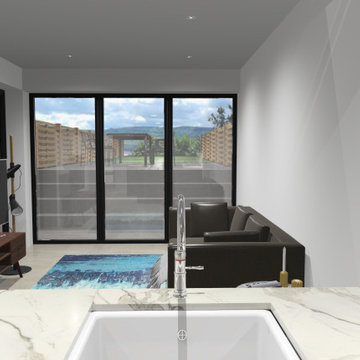
What problems do you want to solve?:
I want to replace a large, dark leaking conservatory with an extension to bring all year round living and light into a dark kitchen. Open my cellar floor to be one with the garden,
Tell us about your project and your ideas so far:
I’ve replaced the kitchen in the last 5 years, but the conservatory is a go area in the winter, I have a beautiful garden and want to be able to see it all year. My idea would be to build an extension for living with a fully opening glass door, partial living roof with lantern. Then I would like to take down the external wall between the kitchen and the new room to make it one space.
Things, places, people and materials you love:
I work as a consultant virologist and have spent the last 15 months on the frontline in work for long hours, I love nature and green space. I love my garden. Our last holiday was to Vancouver island - whale watching and bird watching. I want sustainable and environmentally friendly living.
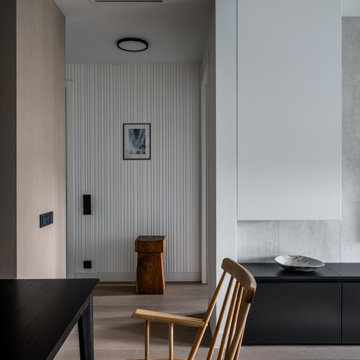
Вид из зоны столовой в прихожую. На стене в прихожей стены облицованы гипсовыми панелями, так же как противоположная стена в столовой.

Ensuring an ingrained sense of flexibility in the planning of dining and kitchen area, and how each space connected and opened to the next – was key. A dividing door by IQ Glass is hidden into the Molteni & Dada kitchen units, planned by AC Spatial Design. Together, the transition between inside and out, and the potential for extend into the surrounding garden spaces, became an integral component of the new works.
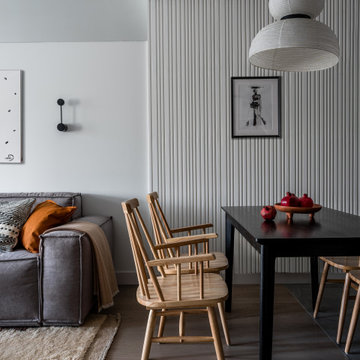
Зона столовой подчеркнута единственным в этом помещении подвесным светильником в стиле японских фонарей.
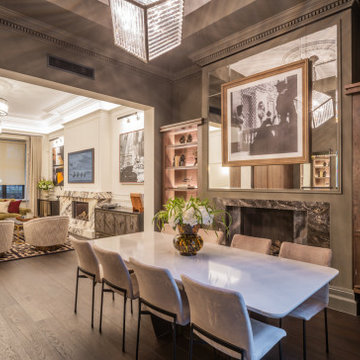
Wall colour: Grey Moss #234 by Little Greene | Chandelier is the large Rex pendant by Timothy Oulton | Joinery by Luxe Projects London
407 Billeder af køkken-alrum med vægpaneler
5
