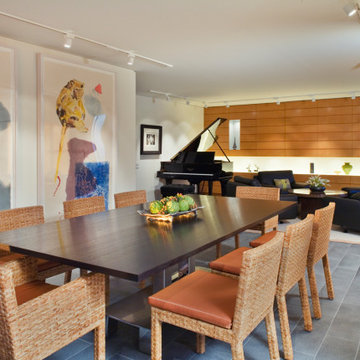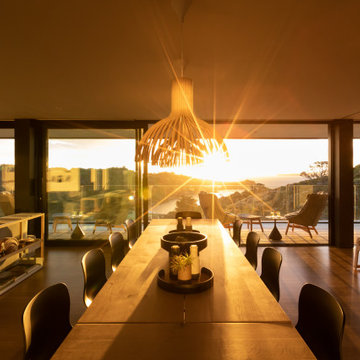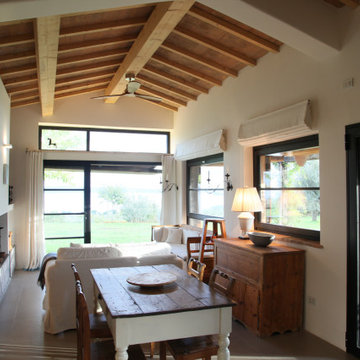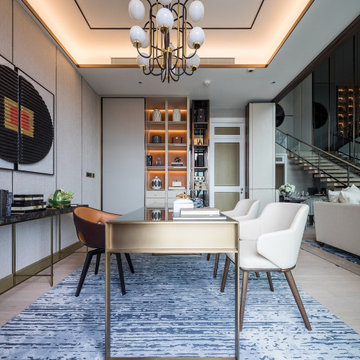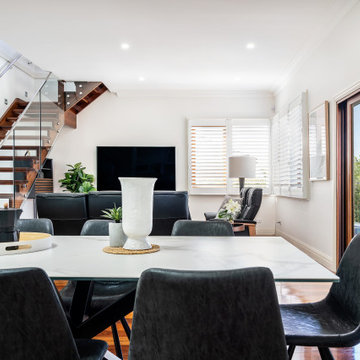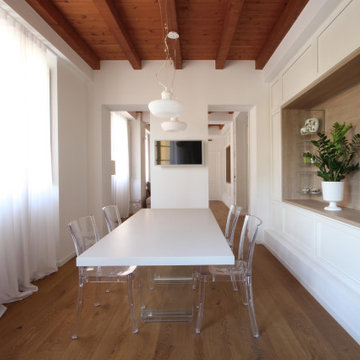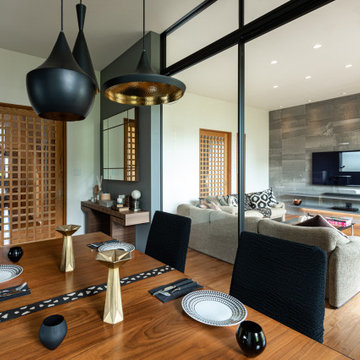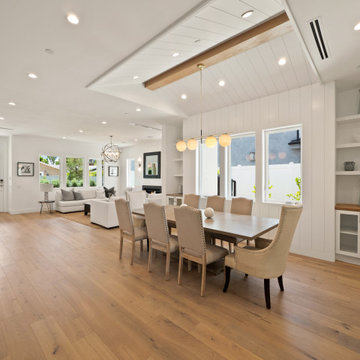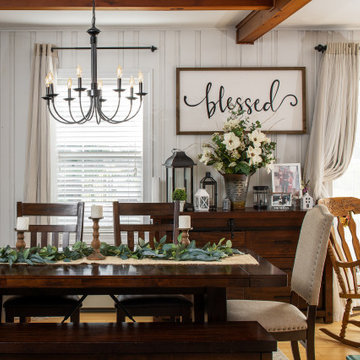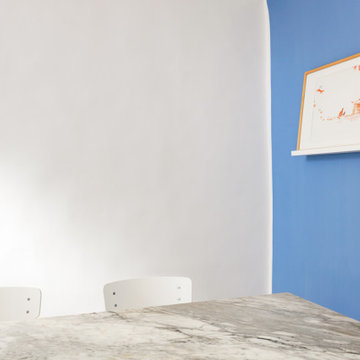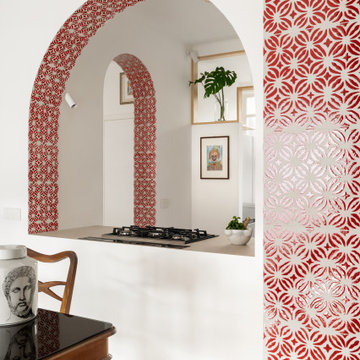407 Billeder af køkken-alrum med vægpaneler
Sorteret efter:
Budget
Sorter efter:Populær i dag
121 - 140 af 407 billeder
Item 1 ud af 3
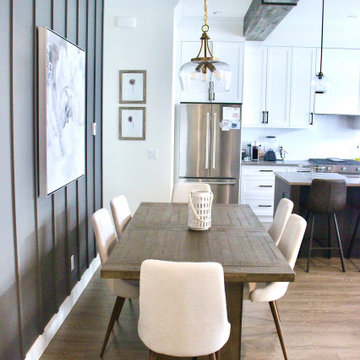
The reclaimed wood table and modern ivory upholstered chairs provide comfortable a dining space for this young family.
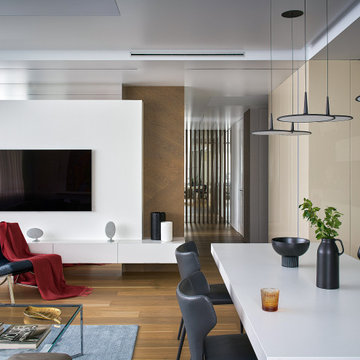
Тумба, полки, тумба под TV, панели и двери, отделяющие хозяйственный блок — собственное производство Starikova Design по эскизам автора. Обеденный стол на опорах из закаленного стекла — Lago; потолочные светильники над обеденной зоной — Vibia. Справа за глянцевыми панелями кремового цвета расположен хозяйственный блок (стиральный и сушильный автоматы, место для глажения белья, а так же кладовка для различных хозяйственных предметов). На дальнем плане — зеркало во всю стену, прикрытое декоративной решеткой из шпонированного бруска. Так удалось визуально расширить небольшое пространство коридора.
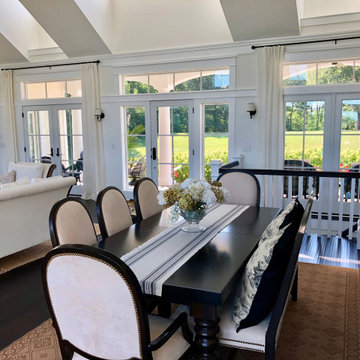
Big enough to house a table that will pull out to fit 14 easily, plus an extra table or 2 for more! Views to gaze upon while you dine is another blessing you'll have.
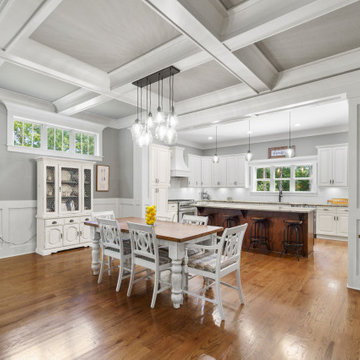
Dining area with a view into the U-shaped kitchen of Arbor Creek. View House Plan THD-1389: https://www.thehousedesigners.com/plan/the-ingalls-1389
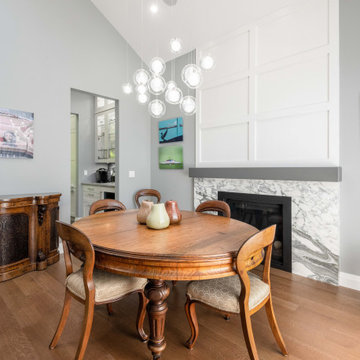
To accommodate a larger great room space, we installed new steel beams and reconfigured the central stairway.
We moved the more formal dining room to the front of the house. It’s accessible through the new butler’s pantry.
This new configuration, with an eating nook added beside the kitchen, allows for a seamless flow between the family room and the newly opened kitchen and eating area.
To make cooking and being organized more enjoyable, we added a recycling pull-out, a magic corner, spice pull-outs, tray dividers, and lift-up doors. It’s details like these that are important to consider when doing kitchen renovations.
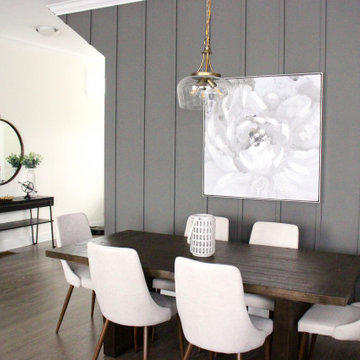
A large gray floral piece of wall part brightens up the gray panelled wall in the dining area.
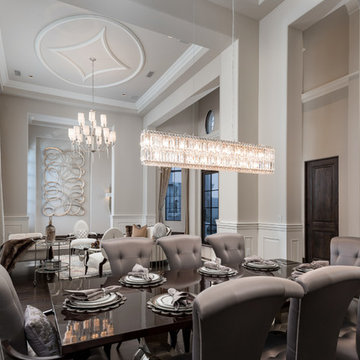
Formal dining room with intricate ceiling detail and vaulted ceilings, custom chandeliers, and a gorgeous dark wood flooring.
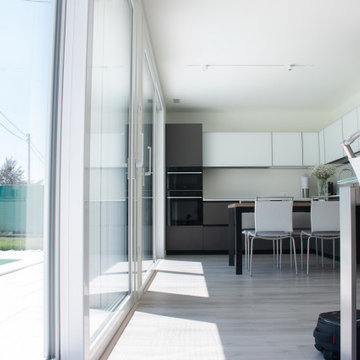
Sala da pranzo con tavolo in vetro, open space e vetrate che riempiono la stanza di luce. Vista sul giardino con piscina.
407 Billeder af køkken-alrum med vægpaneler
7
