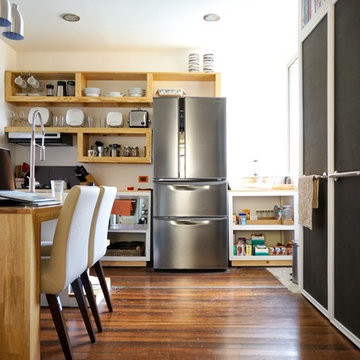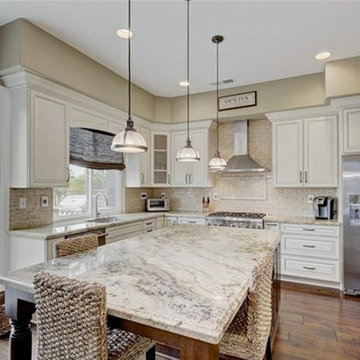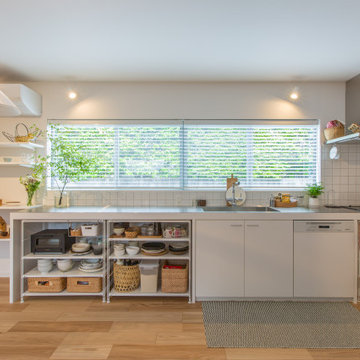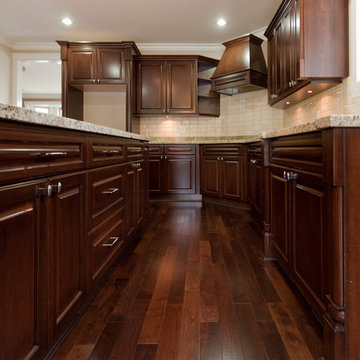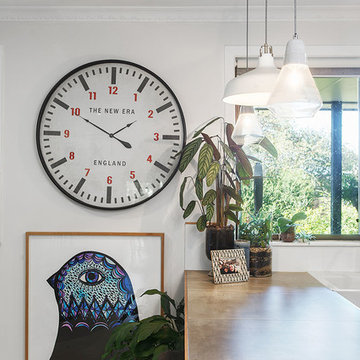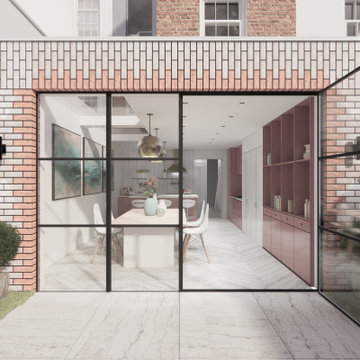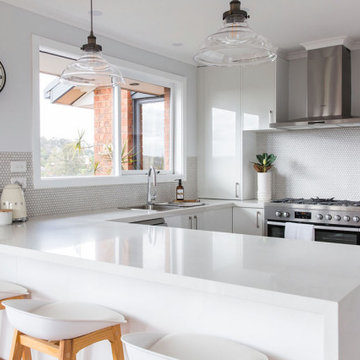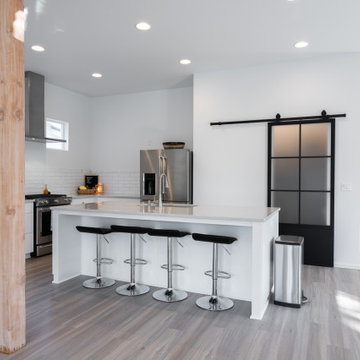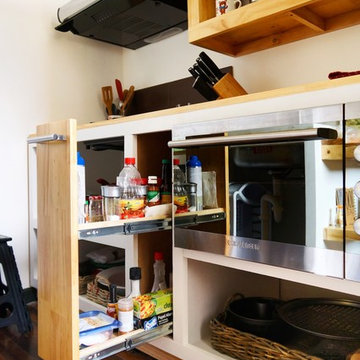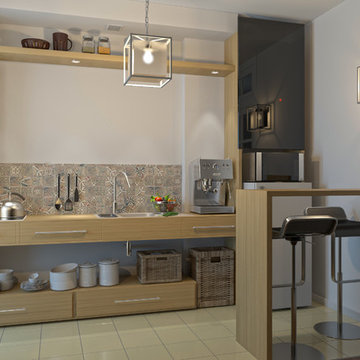755 Billeder af køkken med åbne hylder og stænkplade med keramiske fliser
Sorteret efter:
Budget
Sorter efter:Populær i dag
201 - 220 af 755 billeder
Item 1 ud af 3
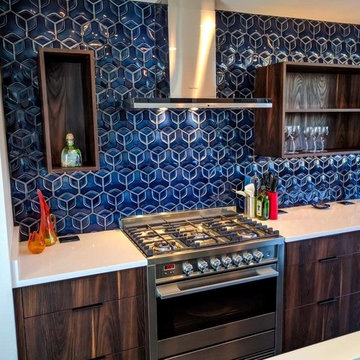
This stunning modern kitchen in Phoenix features ModCraft's Hexon tile in Pacific Blue.
Now available at http://www.susanjablon.com/modcraft-tile.html
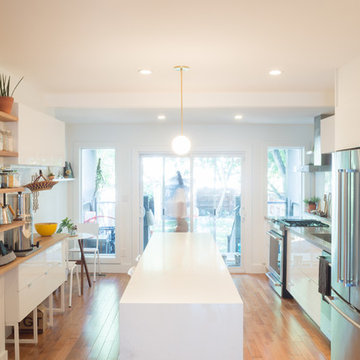
Type: Kitchen/backyard concept & design
Year: 2016
Status: Completed
Location: East end, Toronto
Everything has its own place in this newly renovated kitchen. At Ashdale Residence, the main concept is to open up the kitchen to create a seamless transition moving from one space to another and to maximize natural light within long and narrow spaces of the house. The transformation is achieved in a sustainable and cost-conscious manner.
Features: customized open shelving, lots of storage space, neutral colour palette, durable materials, simple clean lines.
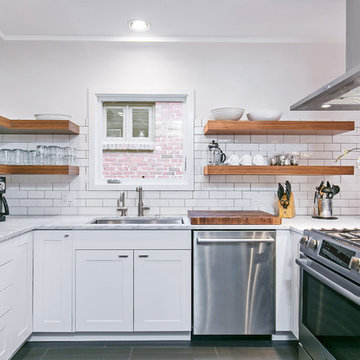
We made this small kitchen feel spacious with floating shelves instead of bulking cabinets. The warmth of the wood shelves adds dimension to the otherwise white kitchen. Photo credit: Cleary O'Farrell, www.clearyphoto.net
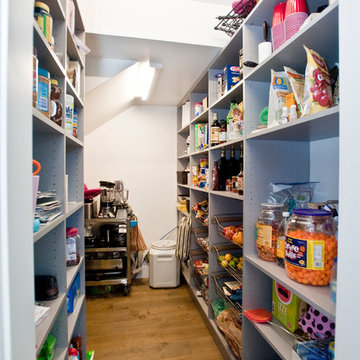
South Bozeman Tri-level Renovation - Enormous Pantry
* Penny Lane Home Builders Design
* Ted Hanson Construction
* Lynn Donaldson Photography
* Master Closet/Pantry: House in Order
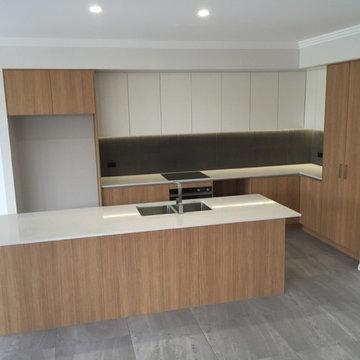
Laminex Sublime teak ravine finish doors and panels
Laminex white ravine finish overhead doors
Silestone Counter tops
LED lighting
Blum Antaro softclose draws
No handle design
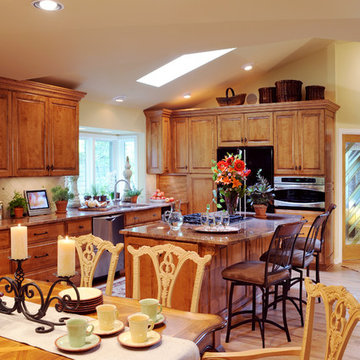
Countertops: Juparana Florence Granite, Marble & Granite Works
Flooring: Tile, Corinthian Gold; Hardwood, Red Oak
Cabinetry: Yoder Cabinets, birch wood, umber glaze
Remodel by J.S. Brown & Co.
Carolyn Rand, Carolyn Rand Interior Design Ltd.
Visual Edge Photography
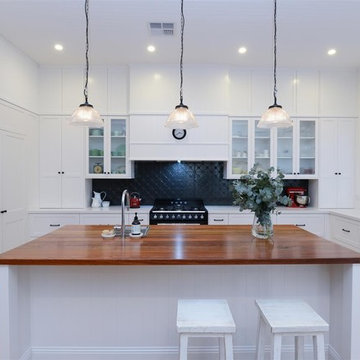
This beautiful country style kitchen, dining and living space allows for all the perks of modern living while maintaining a warm country feel. This neat and stylish great room design also features characterful hardwood floors for added twist! This renovation is simple and welcoming, filled with natural light and boasts a seamless indoor-outdoor entertaining set up. All perfectly pieced together by our team at Smith & Sons Renovations & Extensions Hornsby.
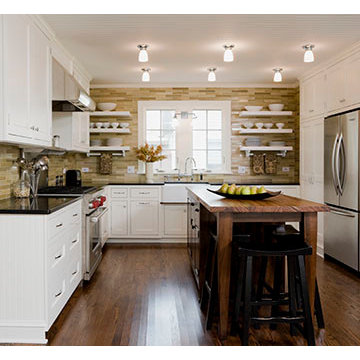
Behind the cabinet to the left of the refrigerator is a powder room that jutted into the space. This new cabinet is only 5" deep, perfect for spices, oils and other cooking items. We took the new cabinets to the ceiling and the "missing" corner of this kitchen is perfectly disguised!
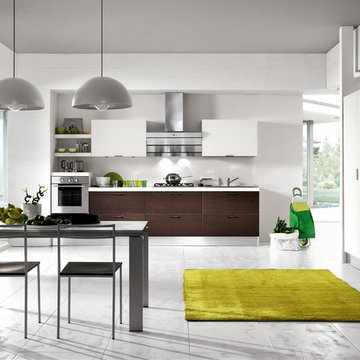
MELA is available in the WHITE, LIGHT OAK, LIGHT WALNUT, BROWN, EGGPLANT, GREY OAK, RED, LARIX, BUTTER, COFFEE and CREAM versions. A young kitchen in performing, suitable even for the most demanding clientele for it was created to solve any problems in use and composition. There are various functional wall hung Accessories and internal equipment. A wide range of tables and chairs is also available to personalised your own kitchen.
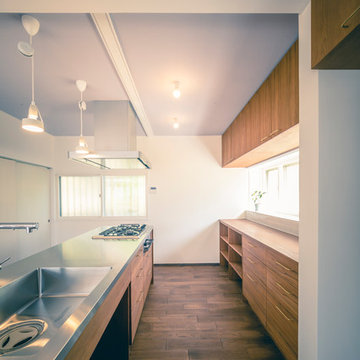
30歳代のご夫婦に中古住宅物件探しを依頼され
築40年 敷地面積100坪 建物延べ床面積41坪で
さらにガレージ、スキップフロア付きの中古住宅をご紹介させていただいた所、大変気に入っていただきました。
リノベーションをご依頼いただき、打ち合わせを進めていく中でヴィンテージ家具やヴィンテージ照明など楽しく一緒に選びました。
LDKは和室二間とキッチン合わせて3部屋を一つの空間にすることでゆったりと大きな空間で過ごしたいとの思いを実現させました。
ガレージの上がスキップフロアになり、ここを旦那様の書斎(趣味部屋)
にしました。壁紙は英国製ハンドメイド壁紙を使用。
奥様がオシャレでたくさんのお洋服をお持ちとの事で一部屋はドレスルームにしました。天井はtiffanyをイメージした色で、写真にはないですが、
この後真っ白なクローゼットが壁一面に入りました。寝室は緑色の珪藻土で壁を仕上げ、落ち着いて深く気持ちよく睡眠が取れます。玄関はスウェーデン製を使用しました。
755 Billeder af køkken med åbne hylder og stænkplade med keramiske fliser
11
