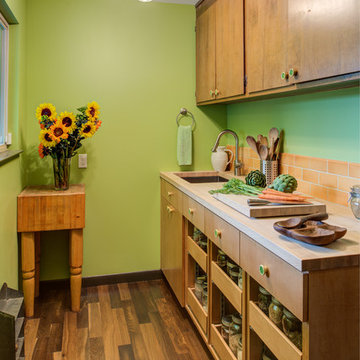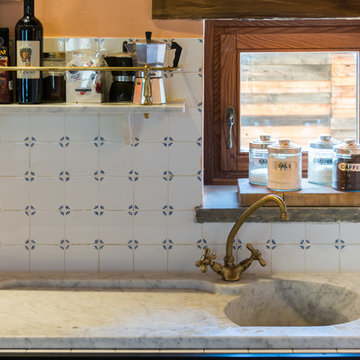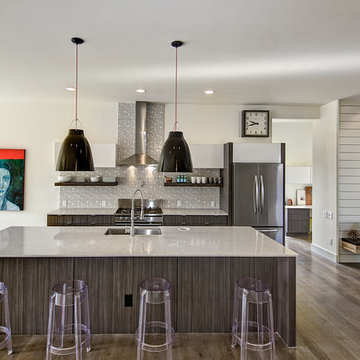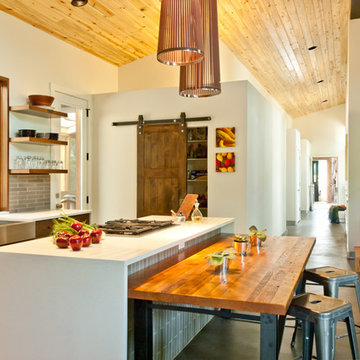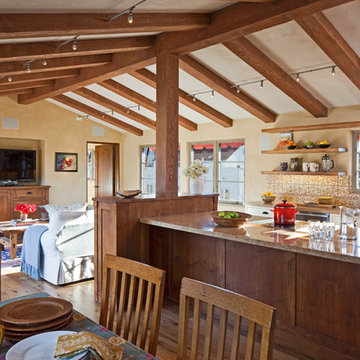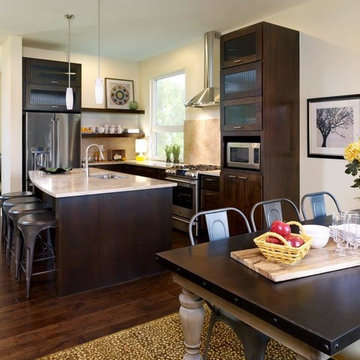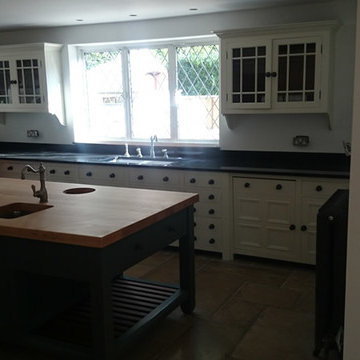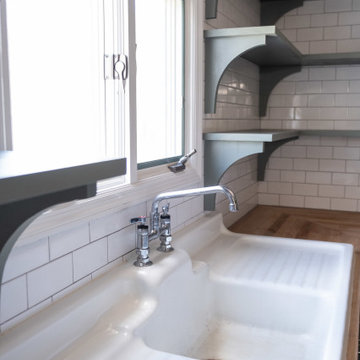755 Billeder af køkken med åbne hylder og stænkplade med keramiske fliser
Sorteret efter:
Budget
Sorter efter:Populær i dag
121 - 140 af 755 billeder
Item 1 ud af 3
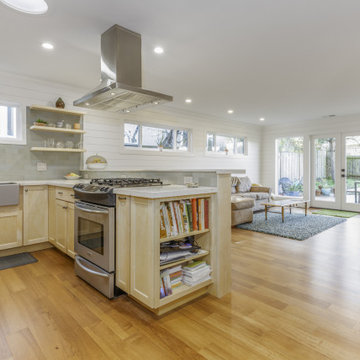
Open kitchen, marble countertops, ceramic tile back splash, oak floors and oak shelves
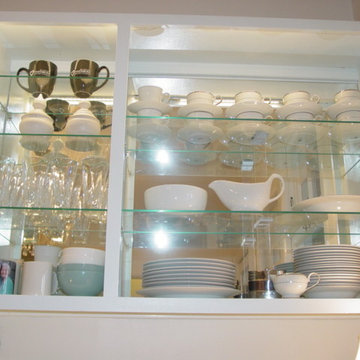
Dawn D. Totty Designs-
mirrored backings, glass shelving, LED lighting, painted in Patriot ( a very pale blue) & staged.
Chattanooga, TN.
www.dawndtottydesigns.com
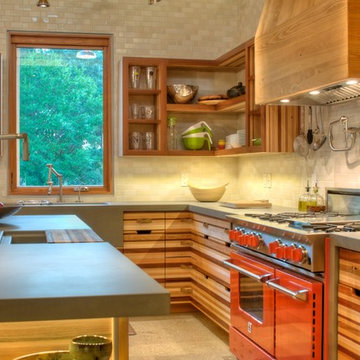
Kitchen Cabinets custom made from waste wood scraps. Concrete Counter tops with integrated sink. Bluestar Range. Sub-Zero fridge. Kohler Karbon faucets. Cypress beams and polished concrete floors.
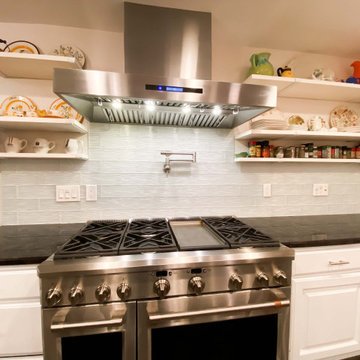
The PLFW 755 is a modern rectangular wall range hood that looks beautiful in any kitchen. It features an 1100 CFM blower, more than enough power to cook whatever you like! This hood is a great fit for casual cooks and serious cooks. You can use the user-friendly four-speed control panel to adjust the power, control the LED lights, or turn the range hood off.
Speaking of lights, the PLFW 755 features bright, energy-efficient LEDs (2-4 depending on the size of your model). You'll also enjoy dishwasher-safe baffle filters that collect grease and dirt as the kitchen air travels out of your home.
This model also features a delayed shut-off timer, allowing you to keep your range hood on for 15 minutes after you cook. Then, it shuts off by itself!
More Features and Specs:
2-4 LED Lights (Depending on Size)
High-Quality 430 Stainless Steel
Duct size: 10"
Sone: 7.5
Dual 1100 CFM blower
Note: The 30" range hood in this model has a single 900 CFM blower, not an 1100 CFM dual blower.
View the full product information by clicking on the link below.
https://www.prolinerangehoods.com/catalogsearch/result/?q=PLFW%20755
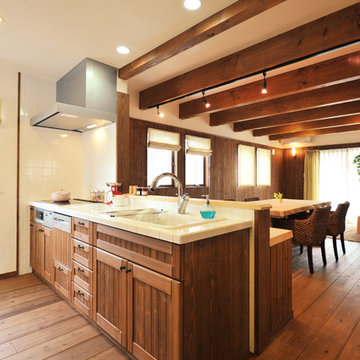
なごみの家 凛 と名づけられたこの家は、外壁のすべての材料が水蒸気を通し湿気をためることのない、呼吸する家です。無垢材、スペイン漆喰、セルロースファイバーなど、自然素材をふんだんに使用し、かつ、外断熱+内断熱をあわせた工法で高断熱を実現したこの家は、電化製品に頼らなくても夏涼しく、冬は暖かい、究極の健康住宅です。サイディング、集成材、合板、グラスウール、ビニールクロスなどの長持ちせず体に良くない化学物質を放出する材料を一切使用しない、0宣言の家。全国5497件の0宣言の家に住む人の家と体を調査した結果、この家に住むと健康になることが証明されています。
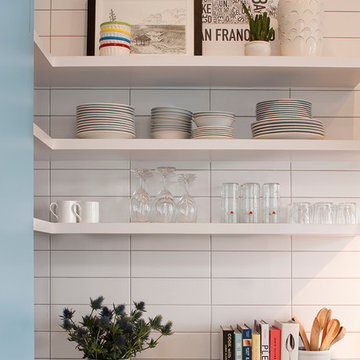
Regan Baker Design was hired in conjunction with John Lum Architects to update this beautiful edwardian in the Castro, San Francisco. The couple who work for both Pixar and Apple, enjoy color, something that Regan Baker Design really enjoys as well. The kitchen, once closed off by a peninsula island, was removed to open to the living room creating a more open floor plan. Open shelves help open up the room as well, while also creating architecture and interest to a rather tall kitchen. Once an under stair closet, the guest bathroom's custom walnut vanity provides storage for every day necessities, while the tiled walls bring interest to a rather small white bathroom. One accent glass tile wall continues the splash of blue color palette throughout the house.
Finish and fixture selections were paired with a few statement pieces including the oversized Flos pendant over the island, the Roche Bobois sofa in multi-color and the client's existing teal round slipper chair, purchased from the ever famed Judge Judy.
The nursery, designed around the client's grandmother's croched character stuffed animals and the ever so cute cloud smiley face rug, was completed just in time before the birth of their daughter.
Key Contributors:
Contractor: Ehline Construction
Architect: John Lum
Photographer: Sharon Risedorph
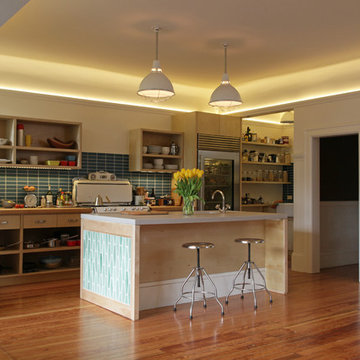
COA opened up the space between the kitchen and new dining room. The kitchen design complements the original Victorian details and features Heath Ceramic tiles. New custom cabinetry, built on-site, fits around the antique oven. The island includes a custom concrete countertop with a functional sink.
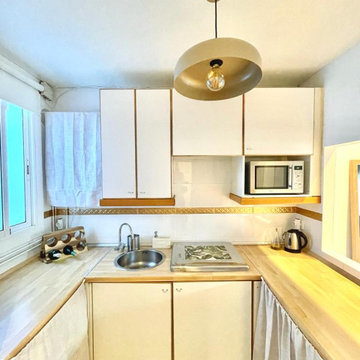
Puesta a punto de un piso en el centro de Barcelona. Los cambios se basaron en pintura, cambio de pavimentos, cambios de luminarias y enchufes, y decoración. El cambio de look de cocina se consiguió con la pintura del techo, pintar la cenefa por encima del azulejo, pintar los tubos que quedaban a la vista, cambiar la iluminación y utilizar cortinas de lino para tapar las zonas abiertas
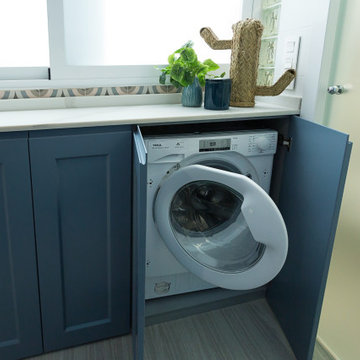
Aprovechamos los espacios al máximo. La lavadora dentro de un armario aprovechando el hueco de la fresquera de esta vivienda. Una solución estupenda.
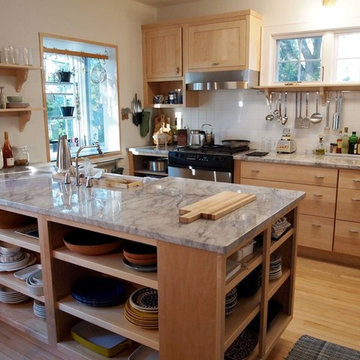
This is an absolutely stunning Craftsman style kitchen remodel that takes great advantage of the room's inherent brightness with its use of a Super White Marble countertop and light wood cabinets and flooring.
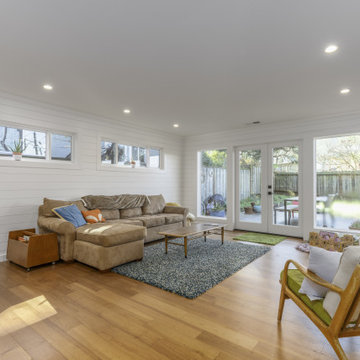
Open kitchen, marble countertops, ceramic tile back splash, oak floors and oak shelves
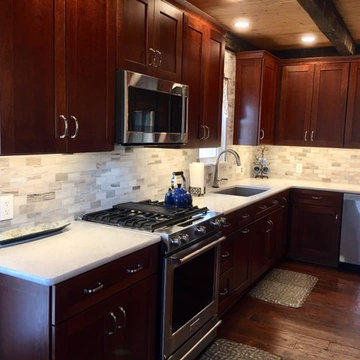
This kitchen was challenging for the installer. This part of the home was built in the 1800's. The floor and the ceiling were redone prior, and not to be redone for this remodel. There was a two inch difference from one end to the other. With several ingenious tricks, our installer was able to disguise the imperfections, making this kitchen look fabulous. Cherry cabinets, Mission door style, Rumberry stain, Minuet Viatera Quartz tops,
755 Billeder af køkken med åbne hylder og stænkplade med keramiske fliser
7
