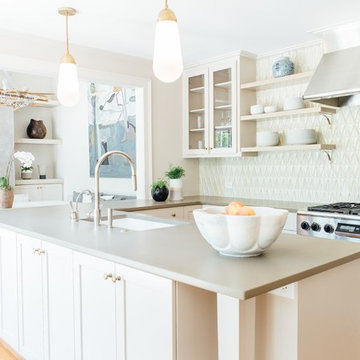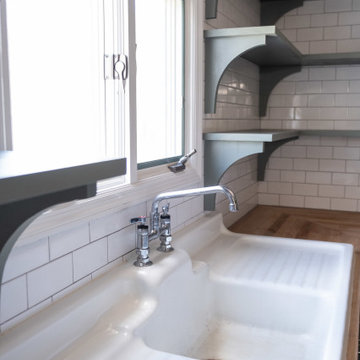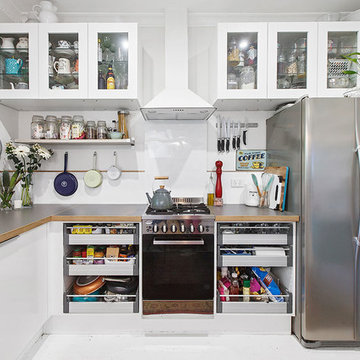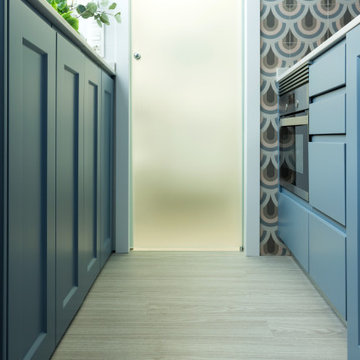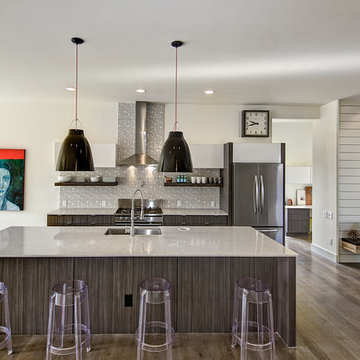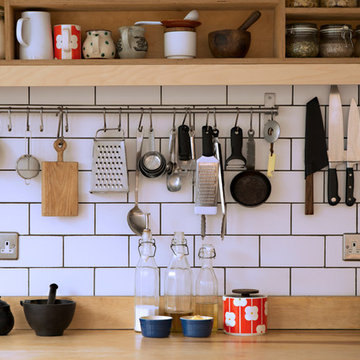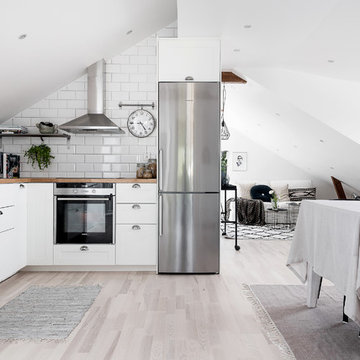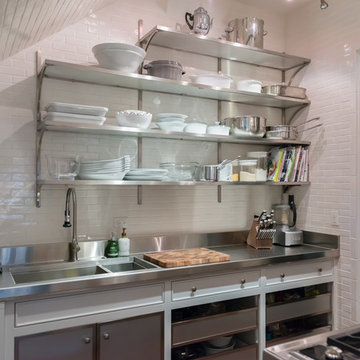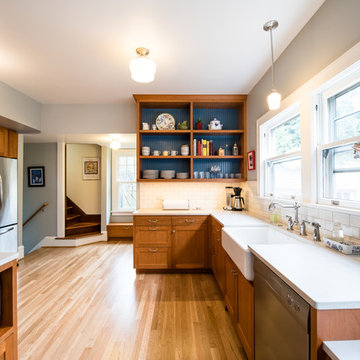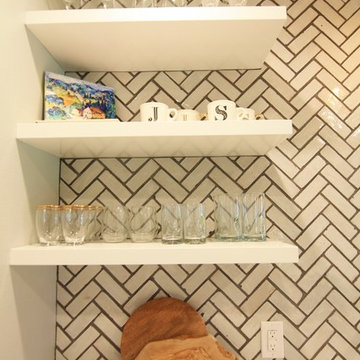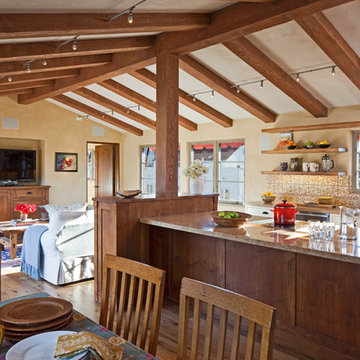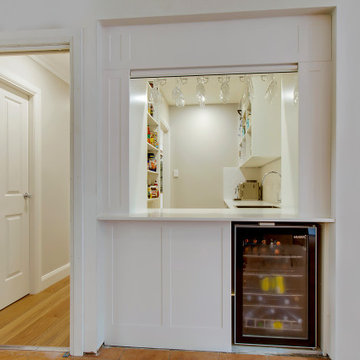755 Billeder af køkken med åbne hylder og stænkplade med keramiske fliser
Sorteret efter:
Budget
Sorter efter:Populær i dag
141 - 160 af 755 billeder
Item 1 ud af 3

For this kitchen and bathroom remodel, our goal was to maintain the historic integrity of the home by providing a traditional design, while also fulfilling the homeowner’s need for a more open and spacious environment. We gutted the entire kitchen and bathroom and removed an interior wall that bisected the kitchen. This provided more flow and connection between the living spaces. The open design and layout of the kitchen cabinets provided a more expansive feel in the kitchen where the whole family could gather without overcrowding. In addition to the kitchen remodel, we replaced the electrical service, redid most of the plumbing and rerouted the furnace ducts for better efficiency. In the bathroom, we installed a historically accurate sink, vanity, and tile. We refinished the hardwood floors throughout the home as well as rebuilt the front porch staircase, and updated the backdoor and window configuration to reflect the era of the home.
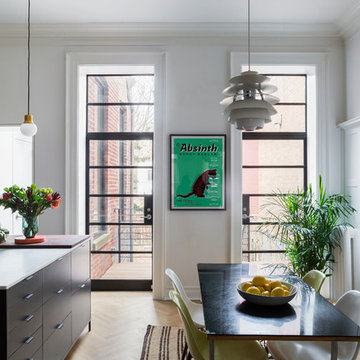
Complete renovation of a 19th century brownstone in Brooklyn's Fort Greene neighborhood. Modern interiors that preserve many original details.
Kate Glicksberg Photography
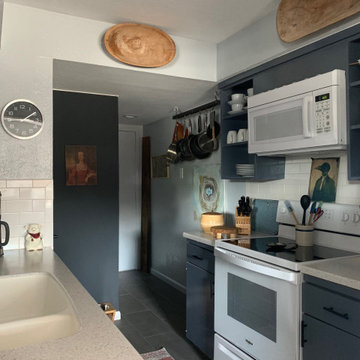
Modern farmhouse galley kitchen. Dark cabinets and open shelves against lighter walls allows the cabinets to create a statement. A deep white sink with modern black fixtures and a slate tile floor completes this beautiful modern farmhouse kitchen.
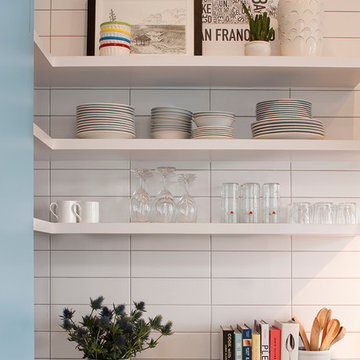
Regan Baker Design was hired in conjunction with John Lum Architects to update this beautiful edwardian in the Castro, San Francisco. The couple who work for both Pixar and Apple, enjoy color, something that Regan Baker Design really enjoys as well. The kitchen, once closed off by a peninsula island, was removed to open to the living room creating a more open floor plan. Open shelves help open up the room as well, while also creating architecture and interest to a rather tall kitchen. Once an under stair closet, the guest bathroom's custom walnut vanity provides storage for every day necessities, while the tiled walls bring interest to a rather small white bathroom. One accent glass tile wall continues the splash of blue color palette throughout the house.
Finish and fixture selections were paired with a few statement pieces including the oversized Flos pendant over the island, the Roche Bobois sofa in multi-color and the client's existing teal round slipper chair, purchased from the ever famed Judge Judy.
The nursery, designed around the client's grandmother's croched character stuffed animals and the ever so cute cloud smiley face rug, was completed just in time before the birth of their daughter.
Key Contributors:
Contractor: Ehline Construction
Architect: John Lum
Photographer: Sharon Risedorph
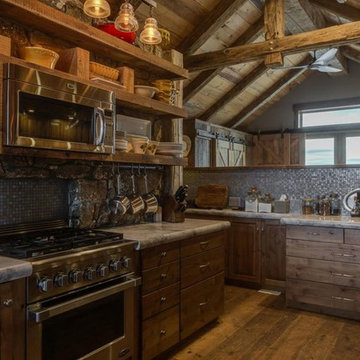
This compact kitchen within this open floor plan provides lots of counter space and open upper cabinetry. Bringing the old farm house to a newer modern feel.
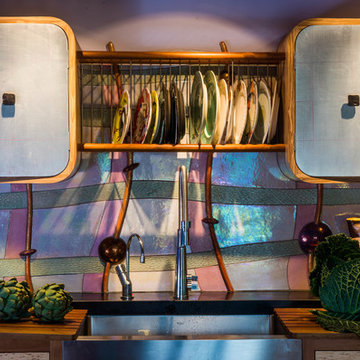
Designer Johnny Grey ingeniously created two countertops at different heights - one for drainage and one for food prep. A large curved stainless steel Belfast sink sits between. The splashback, commissioned from tile maker Alex Zdankowicz, forms an integral part of the design. He used an iridescent, pearl lustreware glaze to add interest and reflect light. The pair of wall cabinets were designed to fit perfectly with the aesthetic of the tiles.
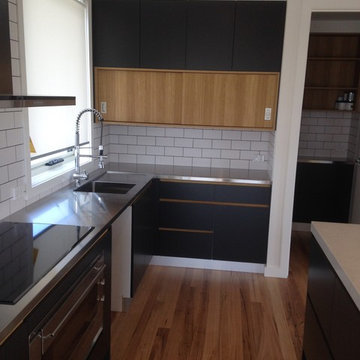
Another flatpacked kitchen supplied by Cabtek. Design done by Client and Cabtek. Using Tesrol Likewood and Finger pulled Cinder Matt vinyl.
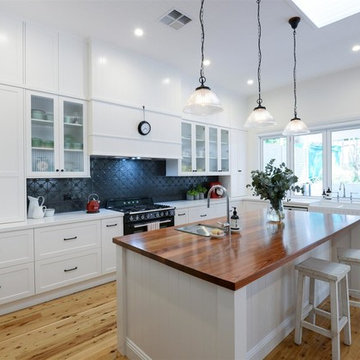
This beautiful country style kitchen, dining and living space allows for all the perks of modern living while maintaining a warm country feel. This neat and stylish great room design also features characterful hardwood floors for added twist! This renovation is simple and welcoming, filled with natural light and boasts a seamless indoor-outdoor entertaining set up. All perfectly pieced together by our team at Smith & Sons Renovations & Extensions Hornsby.
755 Billeder af køkken med åbne hylder og stænkplade med keramiske fliser
8
