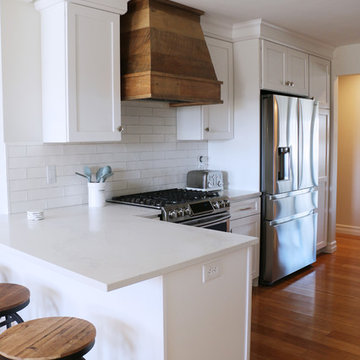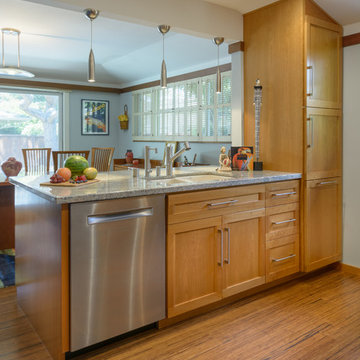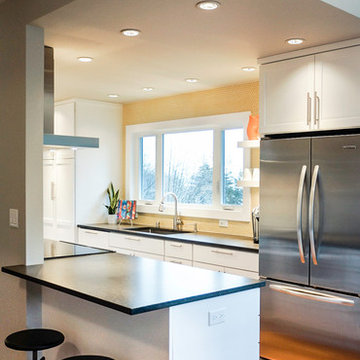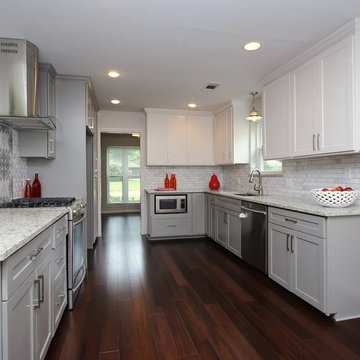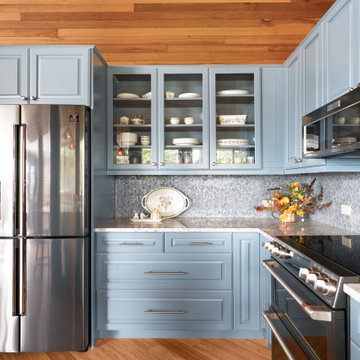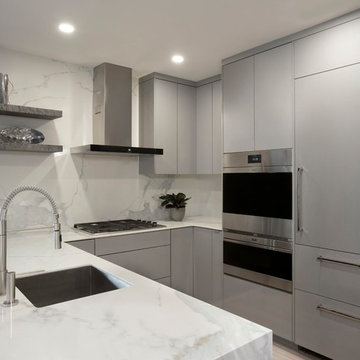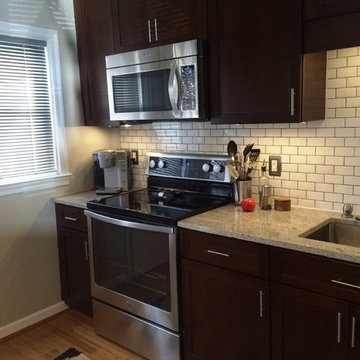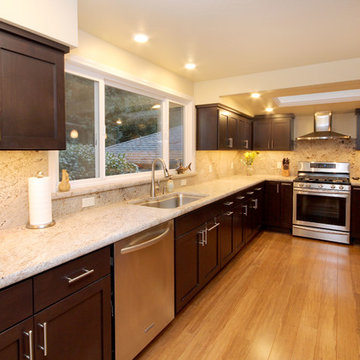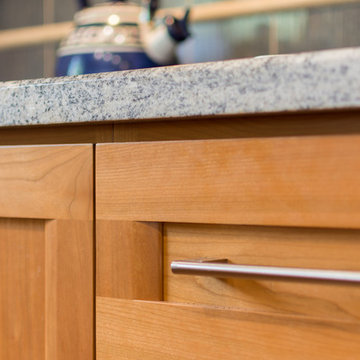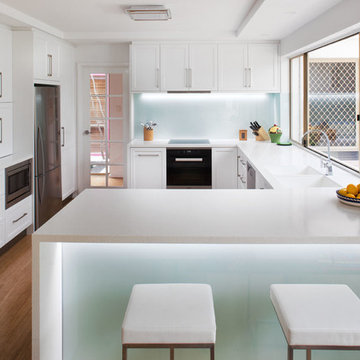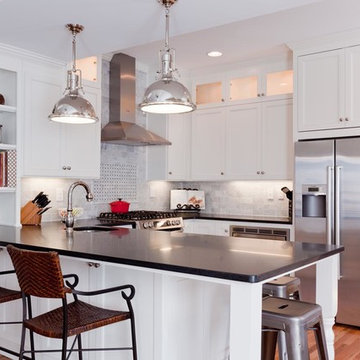760 Billeder af køkken med bambusgulv og en køkkenø op mod væggen
Sorteret efter:
Budget
Sorter efter:Populær i dag
21 - 40 af 760 billeder
Item 1 ud af 3
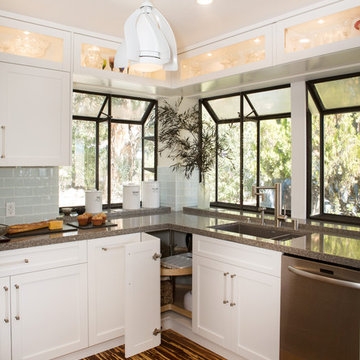
A complete kitchen remodeling project in Simi Valley. The project included a complete gut of the old kitchen with a new floorplan. The new kitchen includes: white shaker cabinets, quartz countertop, glass tile backsplash, bamboo flooring, stainless steel appliances, pendant lights above peninsula, recess LED lights, pantry, top display cabinets, soft closing doors and drawers, concealed drawer slides and banquette seating with hidden storage
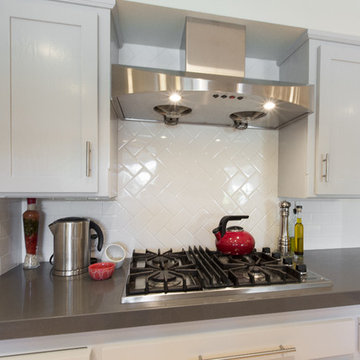
kitchenCRATE Vista Drive | Modesto, CA | Quartz: TCE | Backsplash: Daltile 3X6 White Tiles | Cabinets: Kelly-Moore to match Benjamin Moore Metro Gray| Sink: Blanco Cerana in White| Faucet: Premier Essen in Brushed Nickel | Flooring: Morning Star Natural Strand Bamboo
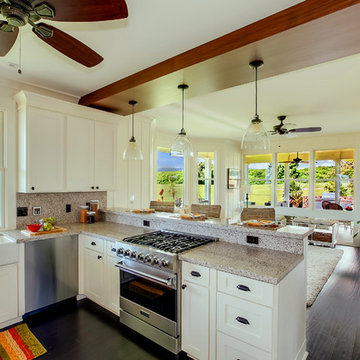
The white modern farmhouse kitchen's white shaker cabinets, gray granite counter tops, and white porcelain farmhouse sink speak to the home's mix of contemporary classics. A stained wood sofit creates a distinction between the kitchen and the family room. A wolf range sits next to the kitchen bar where glass pendants hang above the raised counter.

This client asked me to provide them with ample storage in their ski vacation condo's kitchen. I wanted to take advantage of the end wall to maximize the countertop and give them more storage with a cabinet under the new range that is 92" wide. Even though the cabinet is well supported, the cabinet opening has no center divider which would hinder any individual seeking out pots and kettles from below. The other elements fell into logical places including a generous pantry to the right of the refrigerator.
In trying to maintain the sleek look of the backsplash, I worked diligently with the electrician to avoid outlets in the backsplash area as much as possible using Task Lighting's angled power strips. I love working with the outlet strips that tuck up under the cabinetry; they are brilliantly discreet.
One of the special elements in this kitchen is the log pedestal base under the cantilevered bar top that is a continuation of the cap on the half wall. This log is from my neighbor's tree which they were cutting down in perfect timing with this renovation. Other components from this same tree are incorporated elsewhere in the condo. Surrounding the bar top are great wrought iron bar stools from Charleston Forge
Photo by Sandra J. Curtis, ASID
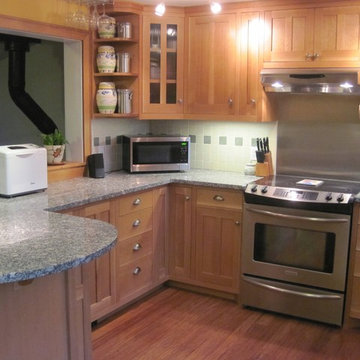
This green kitchen remodel makes efficient use of a small space and features reused bamboo flooring that was taken out of another home. Idaho Granite Works produced countertops from boulders that came from a quarry a few miles away. Quatersawn white oak cabinets with shaker style doors and pewter knobs were custom built by Mike Anderson and assembled in place. All cabinets have Blum soft close hinges and guides. Dual spice rack pullouts flank the range hood, and several lower cabinets have pull out bins to maximize storage. Rounded corner shelves create a smooth transition from the reed glass door corner upper cabinet to a large opening that looks over the family room below. A toe kick heater is barely visible lower left. Notice beveled toe kick on either side of range, a great feature that makes sweeping under cabinets easy and eliminates dusty inside corners. A simple custom cornice trims the upper cabinets to the clean, flat white ceiling (formerly heavy popcorn texture)

OPEN KITCHEN WITH QUARTZ COUNTER, MAPLE CABINETS, OPEN SHELVING, SLIDING BARN DOOR TO PANTRY, BUTCHER BLOCK COUNTERS, FARMHOUSE SINK , EXPOSED CHICAGO COMMON BRICK, WALK-IN PANTRY

When other firms refused we steped to the challenge of designing this small space kitchen! Midway through I lamented accepting but we plowed through to this fabulous conclusion. Flooring natural bamboo planks, custom designed maple cabinetry in custom stain, Granite counter top- ubatuba , backsplash slate tiles, Paint BM HC-65 Alexaner Robertson Photography
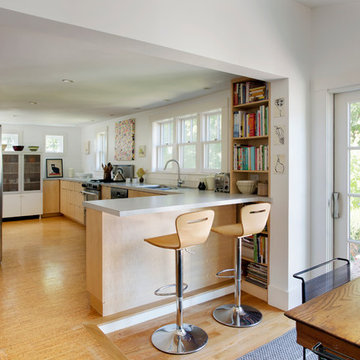
Blending contemporary and historic styles requires innovative design and a well-balanced aesthetic. That was the challenge we faced in creating a modern kitchen for this historic home in Lynnfield, MA. The final design retained the classically beautiful spatial and structural elements of the home while introducing a sleek sophistication. We mixed the two design palettes carefully. For instance, juxtaposing the warm, distressed wood of an original door with the smooth, brightness of non-paneled, maple cabinetry. A cork floor and accent cabinets of white metal add texture while a seated, step-down peninsula and built in bookcase create an open transition from the kitchen proper to an inviting dining space. This is truly a space where the past and present can coexist harmoniously.
Photo Credit: Eric Roth
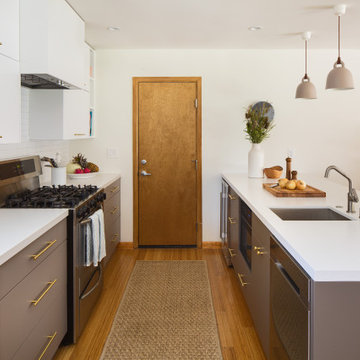
Complete overhaul of the common area in this wonderful Arcadia home.
The living room, dining room and kitchen were redone.
The direction was to obtain a contemporary look but to preserve the warmth of a ranch home.
The perfect combination of modern colors such as grays and whites blend and work perfectly together with the abundant amount of wood tones in this design.
The open kitchen is separated from the dining area with a large 10' peninsula with a waterfall finish detail.
Notice the 3 different cabinet colors, the white of the upper cabinets, the Ash gray for the base cabinets and the magnificent olive of the peninsula are proof that you don't have to be afraid of using more than 1 color in your kitchen cabinets.
The kitchen layout includes a secondary sink and a secondary dishwasher! For the busy life style of a modern family.
The fireplace was completely redone with classic materials but in a contemporary layout.
Notice the porcelain slab material on the hearth of the fireplace, the subway tile layout is a modern aligned pattern and the comfortable sitting nook on the side facing the large windows so you can enjoy a good book with a bright view.
The bamboo flooring is continues throughout the house for a combining effect, tying together all the different spaces of the house.
All the finish details and hardware are honed gold finish, gold tones compliment the wooden materials perfectly.
760 Billeder af køkken med bambusgulv og en køkkenø op mod væggen
2
