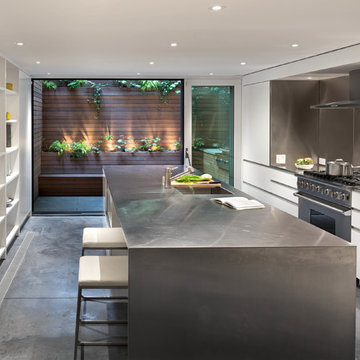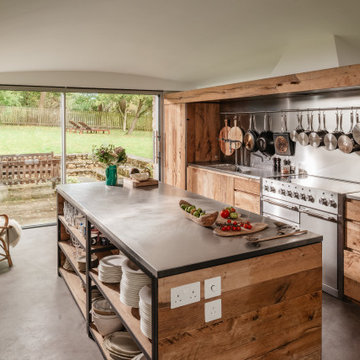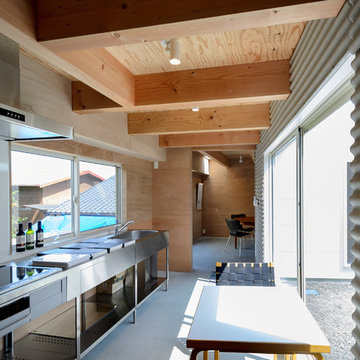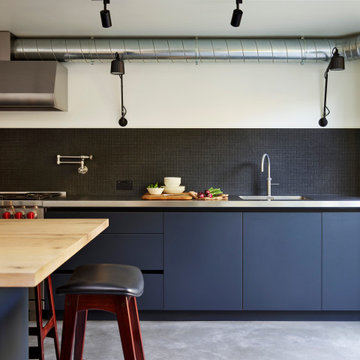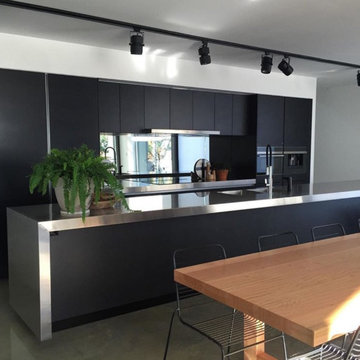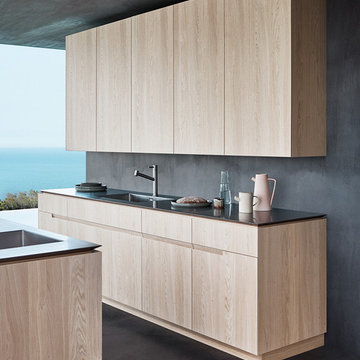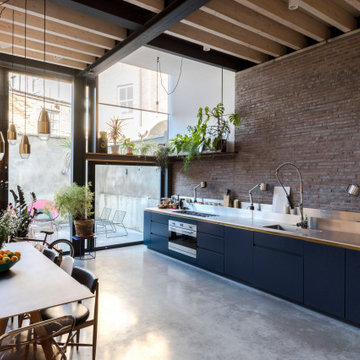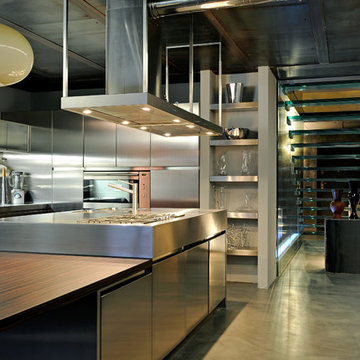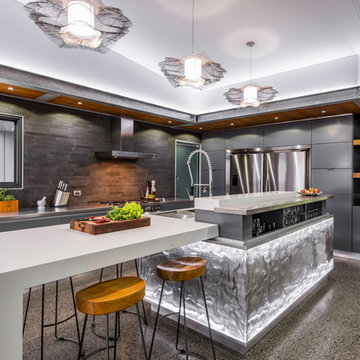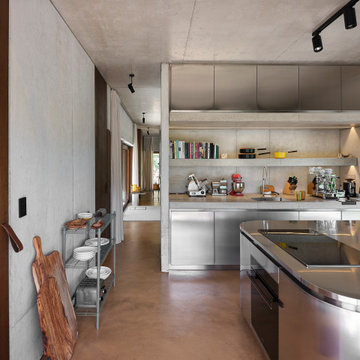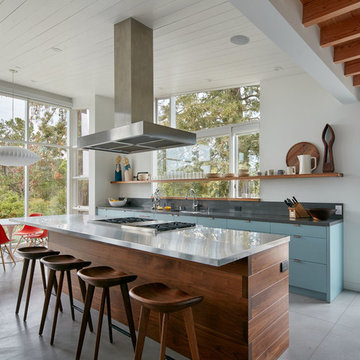1.287 Billeder af køkken med bordplade i rustfrit stål og betongulv
Sorteret efter:
Budget
Sorter efter:Populær i dag
141 - 160 af 1.287 billeder
Item 1 ud af 3
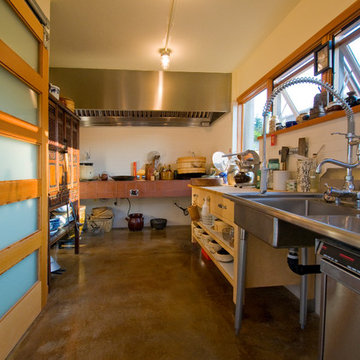
This 3,700 SF house is located on a mountain west of Portland and is subject to strong, continuous winds. In addition to traditional household functions, our clients requested a Chinese kitchen, a large library, a painting studio, and a courtyard.
Being accomplished cooks they wanted a second kitchen devoted to preparing Chinese foods that would be separate from the rest of the house. The courtyard is tucked into the hillside and surrounded on two sides by the house to protect it from the winds. The Chinese kitchen, main kitchen, and guest room open onto the courtyard. The living room, library and master bedroom have views of Mt Hood and St Helens. The painting studio has large north-facing windows.
Rastra block insulates the house from heat and cold and muffles the sound of the wind. The construction employs metal roof, wood windows and a radiant concrete floor. This well insulated house uses a geo-thermal system for heating and cooling. A 10 kW wind generator takes advantage of the site’s steady winds to supplement electric power.
Bruce Forster Photography
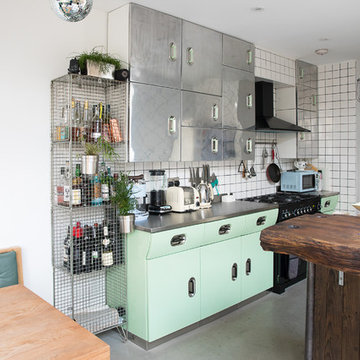
A fantastic vintage kitchen restoration by Source Antiques
Photographed by Chloe Edwards Photography
http://source-antiques.co.uk/english-rose-kitchens.html
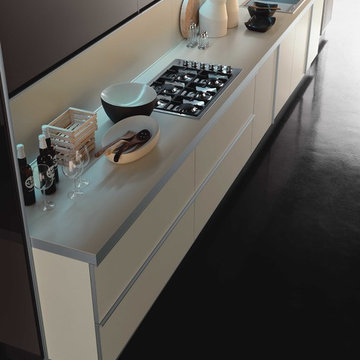
Contemporary Italian kitchen cabinet in laminate by Zampieri Cucine. A minimalist approach to kitchen.
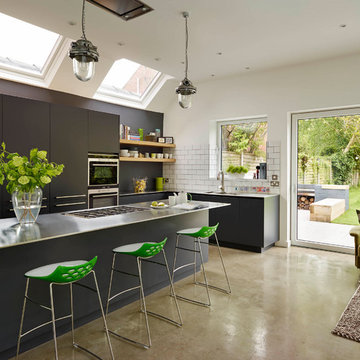
Urbo matt lacquer kitchen in Dulux 30BB 10 019 with 10mm stainless steel worksurface. Siemens SN66M053GB dishwasher, Siemens KI38VA50GB fridge freezer, Barazza 1PLB5 flush / built-in gas hob, Siemens HB84E562B stainless steel microwave combination oven, Siemens HB75AB550B stainless steel, pyroKlean multifunction oven. Blanco BL/516 143 and BL/513 528 CLARON sinks, Blanco BM/3351S/SS NELSON brushed stainless tap. Westins ceiling extractor CBU1-X. Photography by Darren Chung.
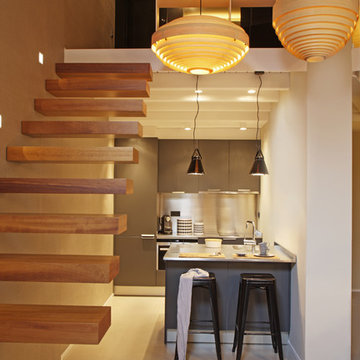
Proyecto realizado por Meritxell Ribé - The Room Studio
Construcción: The Room Work
Fotografías: Mauricio Fuertes
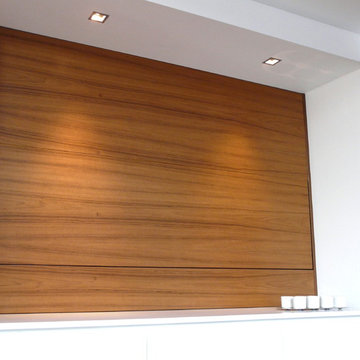
Réalisation dans un LOFT d'une cuisine Moderne laqué et bois précieux par ESPACE 33©
Meubles colonnes et meuble Bar-lift encastré dans des caissons laqué blanc
Un îlot central composé d'un plan en bois massif en suspension sur 2 cubes laqués recouvert d'un plan de travail en inox massif de 5 mm
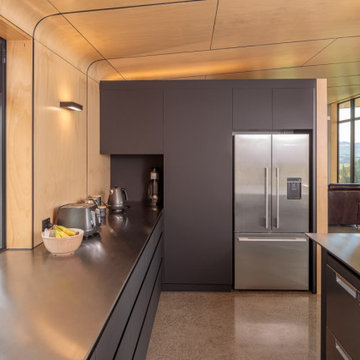
Carefully orientated and sited on the edge of small plateau this house looks out across the rolling countryside of North Canterbury. The 3-bedroom rural family home is an exemplar of simplicity done with care and precision.
Tucked in alongside a private limestone quarry with cows grazing in the distance the choice of materials are intuitively natural and implemented with bare authenticity.
Oiled random width cedar weatherboards are contemporary and rustic, the polished concrete floors with exposed aggregate tie in wonderfully to the adjacent limestone cliffs, and the clean folded wall to roof, envelopes the building from the sheltered south to the amazing views to the north. Designed to portray purity of form the outer metal surface provides enclosure and shelter from the elements, while its inner face is a continuous skin of hoop pine timber from inside to out.
The hoop pine linings bend up the inner walls to form the ceiling and then soar continuous outward past the full height glazing to become the outside soffit. The bold vertical lines of the panel joins are strongly expressed aligning with windows and jambs, they guild the eye up and out so as you step in through the sheltered Southern entrances the landscape flows out in front of you.
Every detail required careful thought in design and craft in construction. As two simple boxes joined by a glass link, a house that sits so beautifully in the landscape was deceptively challenging, and stands as a credit to our client passion for their new home & the builders craftsmanship to see it though, it is a end result we are all very proud to have been a part of.
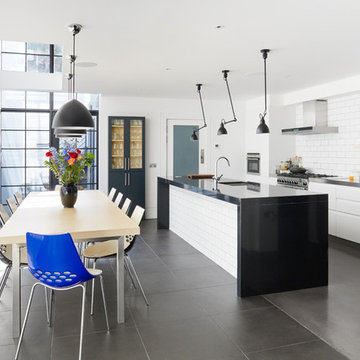
Photo Credit: Andy Beasley
An Industrial styled kitchen with a monochrome design and a splash of blue makes for a sophisticated collection of textures and materials in a space perfect for entertaining. The large format tiles on the floor make the space seem bigger. The feature angle poise lights from the ceiling above the island are an unusual way of using lighting to make a statement. Metro tile splashback is a classic look but still in keeping with the retro feel.
Matt White kitchen with a contrast coloured island means the “work” side of the kitchen is hidden into the walls and the island is the thing to catch your eye first.
Polished concrete floor from Lazenby’s adds to the desired industrial aesthetic and is a great way to bounce light into a basement space.
Large black pendant lights compliment the black framing on the Clement windows Crittall Glazing beautifully. Its worth noting the way the light catches on the framing and casts shadows on the wall. – This is a great way of manipulating light to create a dynamic feature - no need for artwork!
1.287 Billeder af køkken med bordplade i rustfrit stål og betongulv
8
