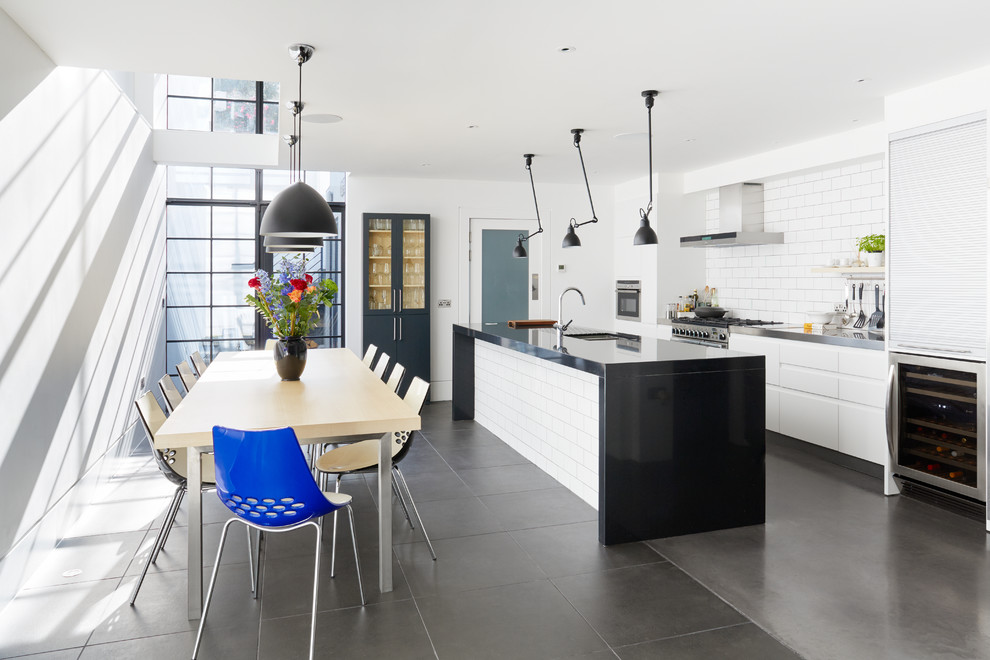
Briarwood Road
Photo Credit: Andy Beasley
An Industrial styled kitchen with a monochrome design and a splash of blue makes for a sophisticated collection of textures and materials in a space perfect for entertaining. The large format tiles on the floor make the space seem bigger. The feature angle poise lights from the ceiling above the island are an unusual way of using lighting to make a statement. Metro tile splashback is a classic look but still in keeping with the retro feel.
Matt White kitchen with a contrast coloured island means the “work” side of the kitchen is hidden into the walls and the island is the thing to catch your eye first.
Polished concrete floor from Lazenby’s adds to the desired industrial aesthetic and is a great way to bounce light into a basement space.
Large black pendant lights compliment the black framing on the Clement windows Crittall Glazing beautifully. Its worth noting the way the light catches on the framing and casts shadows on the wall. – This is a great way of manipulating light to create a dynamic feature - no need for artwork!

The two different flooring choices