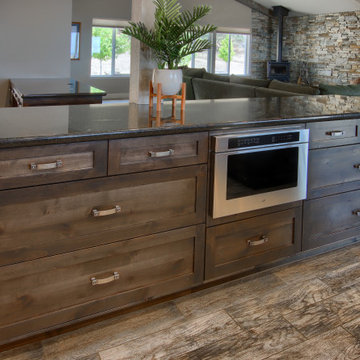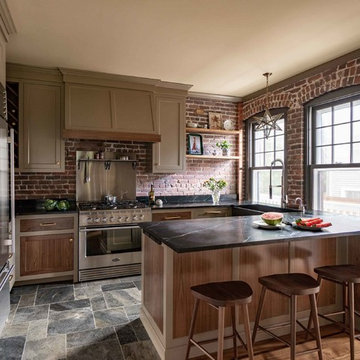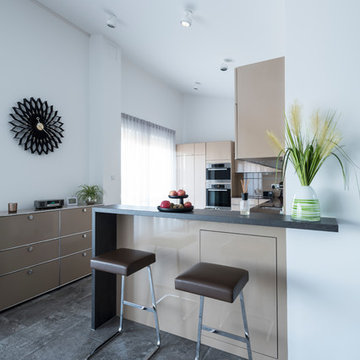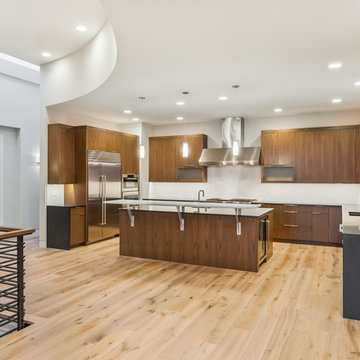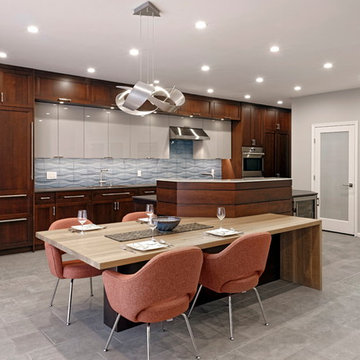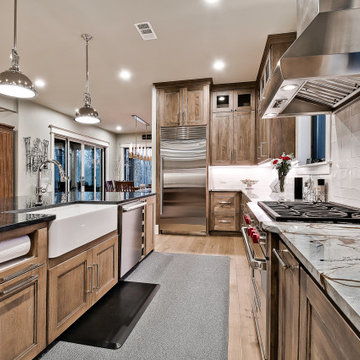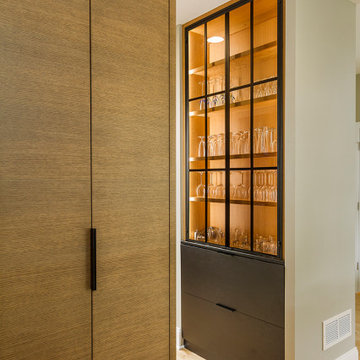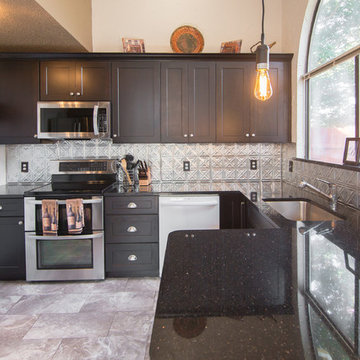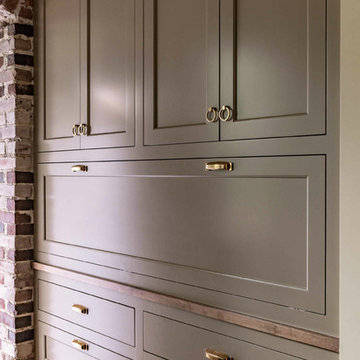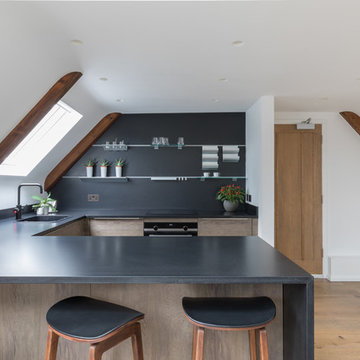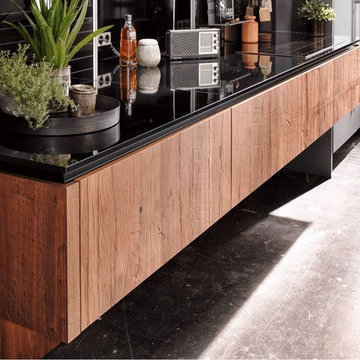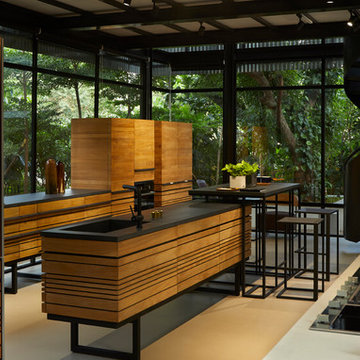752 Billeder af køkken med brune skabe og sort bordplade
Sorteret efter:
Budget
Sorter efter:Populær i dag
61 - 80 af 752 billeder
Item 1 ud af 3
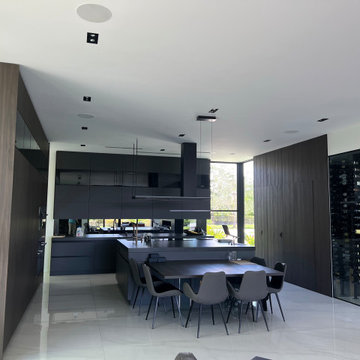
Custom design kitchen with integrated wine cellar by VelArt. Premium Construction cabinets with island and integrated dining table. High quality materials and hardware. Soft closing drawer system. Free professional consultations.
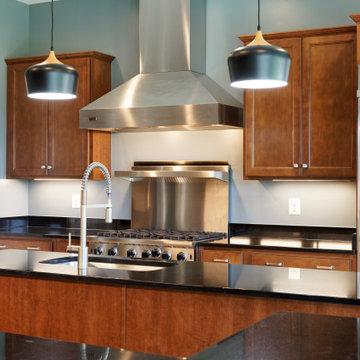
Expansive kitchen with a free-standing island, plenty of counter space, industrial-sized appliances, and glamorous details throughout. The black countertops contrast beautifully with brown cabinetry and stainless steel fixtures.

Pietra Grey is a distinguishing trait of the I Naturali series is soil. A substance which on the one hand recalls all things primordial and on the other the possibility of being plied. As a result, the slab made from the ceramic lends unique value to the settings it clads.

After years of spending the summers on the lake in Minnesota lake country, the owners found an ideal location to build their "up north" cabin. With the mix of wood tones and the pop of blue on the exterior, the cabin feels tied directly back into the landscape of trees and water. The covered, wrap around porch with expansive views of the lake is hard to beat.
The interior mix of rustic and more refined finishes give the home a warm, comforting feel. Sylvan lake house is the perfect spot to make more family memories.

This 2 story home was originally built in 1952 on a tree covered hillside. Our company transformed this little shack into a luxurious home with a million dollar view by adding high ceilings, wall of glass facing the south providing natural light all year round, and designing an open living concept. The home has a built-in gas fireplace with tile surround, custom IKEA kitchen with quartz countertop, bamboo hardwood flooring, two story cedar deck with cable railing, master suite with walk-through closet, two laundry rooms, 2.5 bathrooms, office space, and mechanical room.
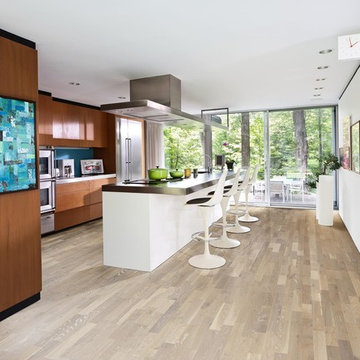
The white oil finish on this single-strip oak floor from the Grande Collection allows the blue-grey hues to come through. The fully smoked planks result in distinct colour variations between boards.
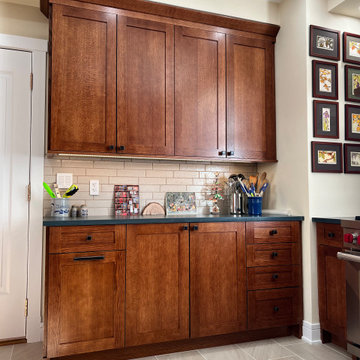
This kitchen and butler's pantry designed by Andersonville Kitchen and Bath includes: Dura Supreme Custom Bria Cabinetry for the kitchen in Craftsman door style with 5 piece drawer fronts, stain color Mission on a quarter sawn oak wood species. The butler's pantry featured in this project showcase the same door style and stain color in an inset style. Countertops are Silestone quartz in Charcoal Soapstone with a suede finish.

This beautiful 1881 Alameda Victorian cottage, wonderfully embodying the Transitional Gothic-Eastlake era, had most of its original features intact. Our clients, one of whom is a painter, wanted to preserve the beauty of the historic home while modernizing its flow and function.
From several small rooms, we created a bright, open artist’s studio. We dug out the basement for a large workshop, extending a new run of stair in keeping with the existing original staircase. While keeping the bones of the house intact, we combined small spaces into large rooms, closed off doorways that were in awkward places, removed unused chimneys, changed the circulation through the house for ease and good sightlines, and made new high doorways that work gracefully with the eleven foot high ceilings. We removed inconsistent picture railings to give wall space for the clients’ art collection and to enhance the height of the rooms. From a poorly laid out kitchen and adjunct utility rooms, we made a large kitchen and family room with nine-foot-high glass doors to a new large deck. A tall wood screen at one end of the deck, fire pit, and seating give the sense of an outdoor room, overlooking the owners’ intensively planted garden. A previous mismatched addition at the side of the house was removed and a cozy outdoor living space made where morning light is received. The original house was segmented into small spaces; the new open design lends itself to the clients’ lifestyle of entertaining groups of people, working from home, and enjoying indoor-outdoor living.
Photography by Kurt Manley.
https://saikleyarchitects.com/portfolio/artists-victorian/
752 Billeder af køkken med brune skabe og sort bordplade
4
