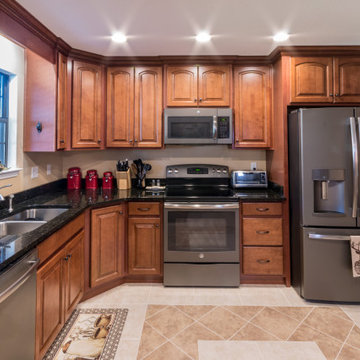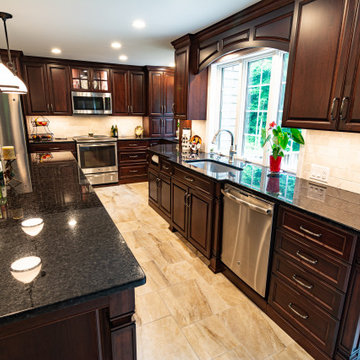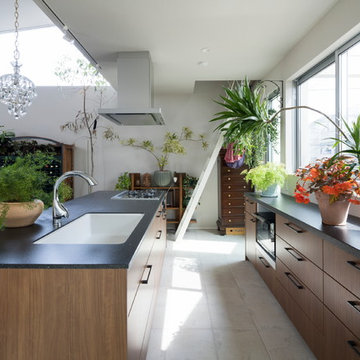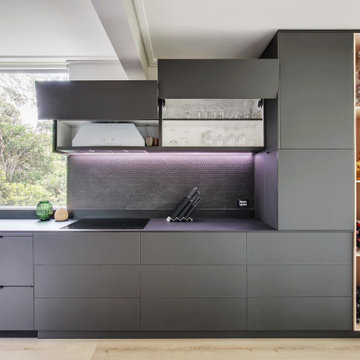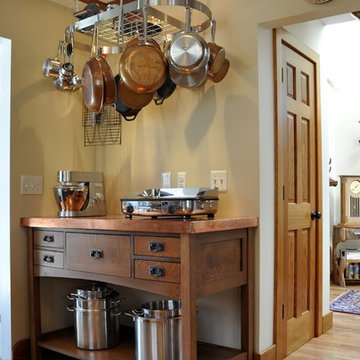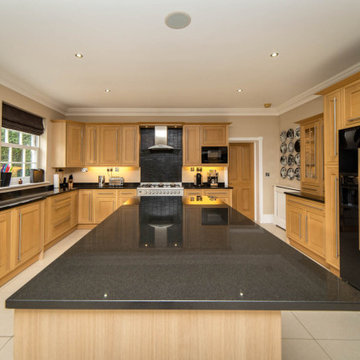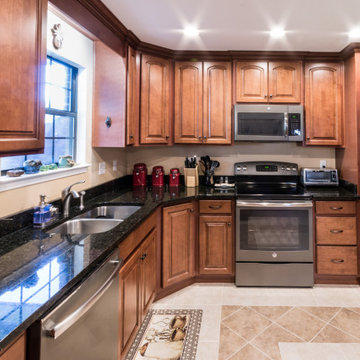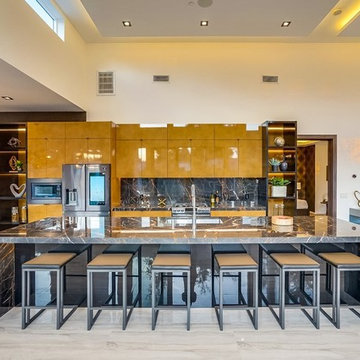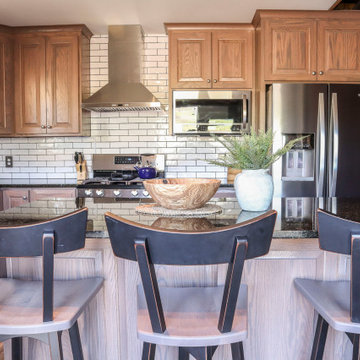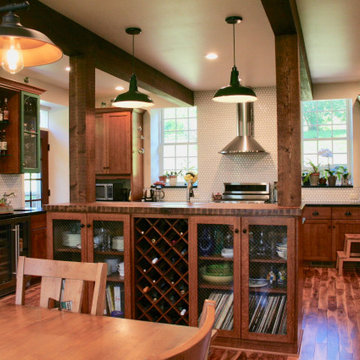752 Billeder af køkken med brune skabe og sort bordplade
Sorteret efter:
Budget
Sorter efter:Populær i dag
141 - 160 af 752 billeder
Item 1 ud af 3
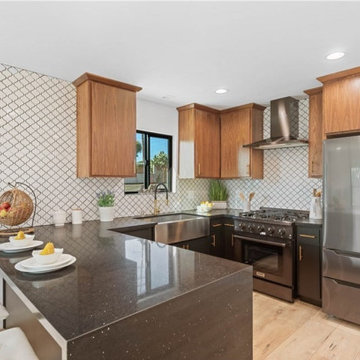
This completely renovated single-level contemporary home features 4 bedroom, 2 bath, approx. 1,461 sq ft. The open floorplan offers high quality finishes throughout: quartz countertops, beautiful wood flooring, upgraded appliances, decorative stone backsplash, recessed lighting, built-in wine bar and more. The master bedroom features an ensuite bathroom, dual sinks, custom stone shower enclosure, and walk-in closet. The spacious exterior offers a welcoming front deck, rear yard, 2 car garage, new light fixtures and freshly painted exterior.
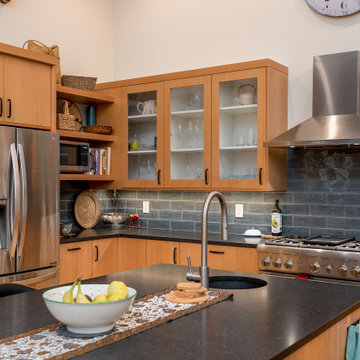
This 2 story home was originally built in 1952 on a tree covered hillside. Our company transformed this little shack into a luxurious home with a million dollar view by adding high ceilings, wall of glass facing the south providing natural light all year round, and designing an open living concept. The home has a built-in gas fireplace with tile surround, custom IKEA kitchen with quartz countertop, bamboo hardwood flooring, two story cedar deck with cable railing, master suite with walk-through closet, two laundry rooms, 2.5 bathrooms, office space, and mechanical room.
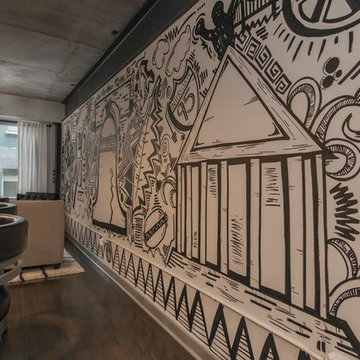
Enjoy yourself in this beautifully renovated and fully furnished property located in the middle of Rittenhouse Square. This modern city apartment has been uniquely decorated by the Remix Design team bringing in a local artist to add an urban twist to the city.
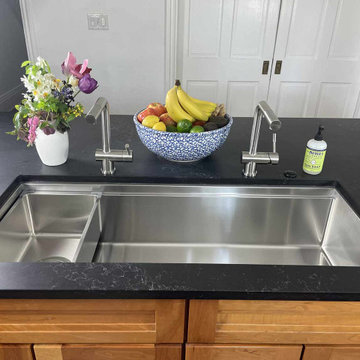
Create Good Sinks' 46" workstation sink. This 16 gauge stainless steel undermount sink replaced the dinky drop-in prep sink that was in the island originally. Cherry cabinets from previous owner's reno were retrofitted with new quartz countertops (Midnight Corvo in matte finish seen here on the island), new sinks and faucets. Walls were painted fresh white. Two Create Good Sinks "Ardell" faucets were installed with this sink to make it easy for two cooks in the kitchen.
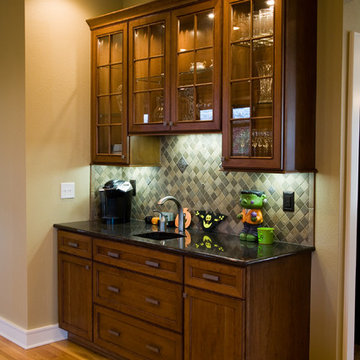
This kitchen design is one of our favorites. Stained cherry kitchen cabinets with an onyx glaze add a timeless elegance to the look of the cabinetry. Windows on each side of the custom-designed hood as well as under cabinet lighting add to the sparkle of the dark granite. With a large island, this family is sure to never run short of counter space. In one corner a larger custom built pantry is hidden by a set of cherry doors finished to match the kitchen cabinets. In the opposite corner, a decorative buffet with a sink adds to the function and elegance of the space. In this kitchen design, large walkways add to the spacious feel of the room.
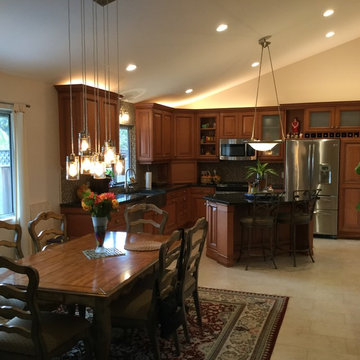
Small traditional kitchen. Custom downsview cabinetry in a walnut colored finish. Dark black granite countertops, island that seats 2, vaulted ceilings, mosaic tile backsplash, stainless steel apron sink, corner appliance garage, wine cubbies and more. This kitchen has an abundance of storage!

On the opposite side of the kitchen, two rows of deep pan drawers provide plenty of storage space, with the top drawers provide easy access for silverware and utensils within reach from the cooktop. The stunning Café brand 36” gas range with double oven is fit for a chef!
The clients wanted to keep the existing flooring and also incorporate their antique buffet cabinet. Our designers picked the perfect stain to blend all the wood finishes in the new kitchen.
Final photos by www.impressia.net
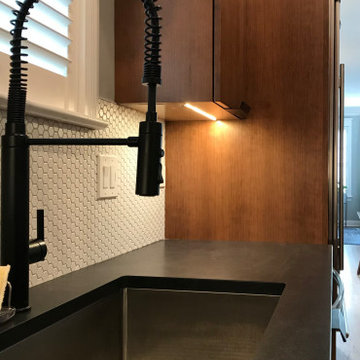
This kitchen designed by Andersonville Kitchen and Bath includes: Dura Supreme Custom Bria Cabinetry in the Camden slab door style with stain color Toast on a cherry wood species. Countertops feature Caesarstone quartz in Black Tempal
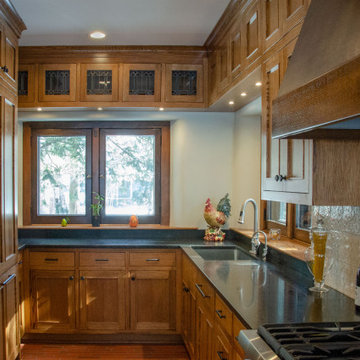
The owners loved entertaining friends and family, and were looking for a new, big kitchen designed for food, wine, and conversation. They wanted to connect the original dining room to the new kitchen with an archway, and carry architectural features from the dining into the new design.
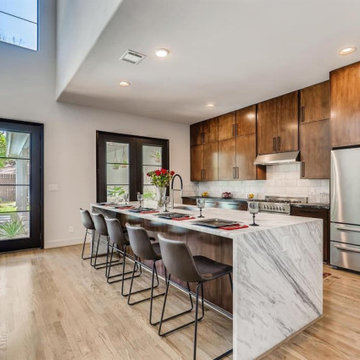
Remarkable new construction home was built in 2022 with a fabulous open floor plan and a large living area. The chef's kitchen, made for an entertainer's dream, features a large quartz island, countertops with top-grade stainless-steel appliances, and a walk-in pantry. The open area's recessed spotlights feature LED ambient lighting.
752 Billeder af køkken med brune skabe og sort bordplade
8
