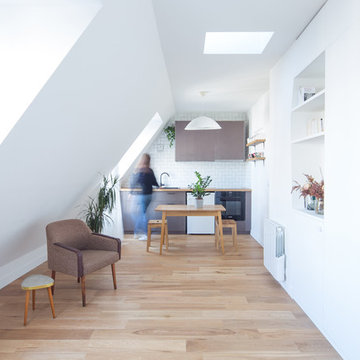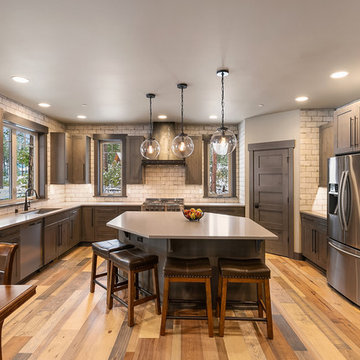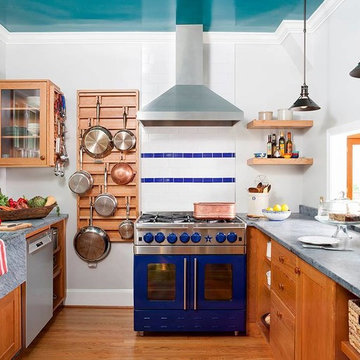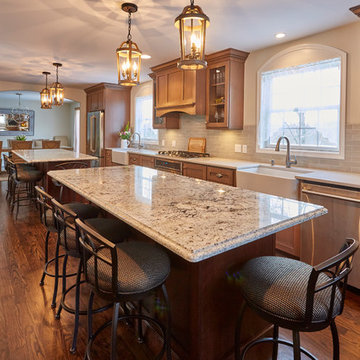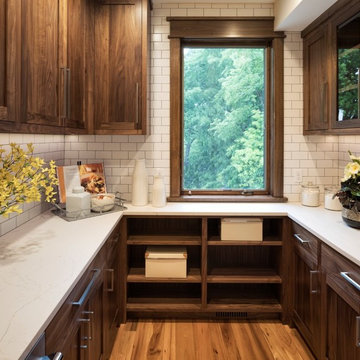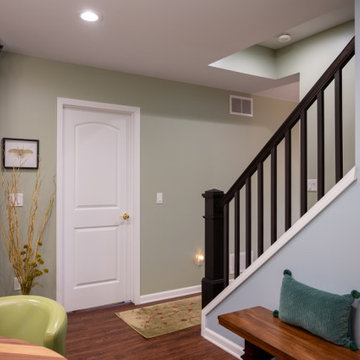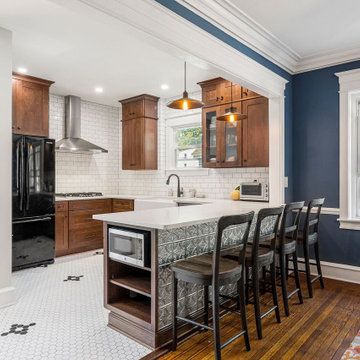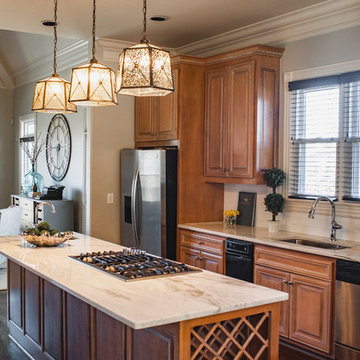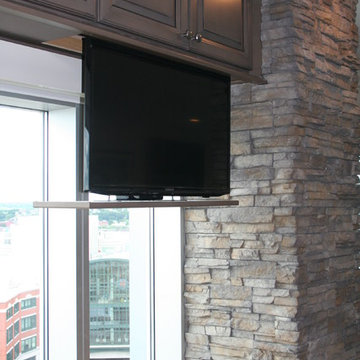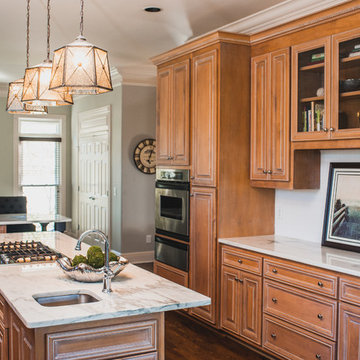1.603 Billeder af køkken med brune skabe og stænkplade med metrofliser
Sorteret efter:
Budget
Sorter efter:Populær i dag
41 - 60 af 1.603 billeder
Item 1 ud af 3

Breathtaking warm contemporary residence by Nicholson Companies has an expansive open floor plan with two levels accessed by an elevator and incredible views of the Pacific and Catalina Island sunsets. White and wood kitchen with large central island and wrap around custom cabinets opens to the adjacent dining space and outdoor entertaining area.
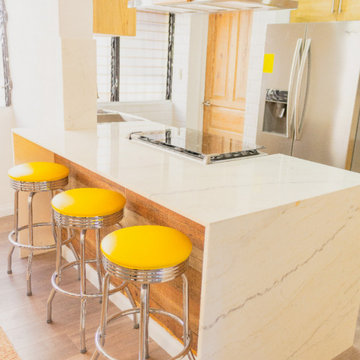
Its a Gut renovation of the existing kitchen; opened the wall to create pass-thru to the dining room. The kitchen is designed with white and gold wallpaper, White quartz countertop in a Waterfall style countertop with stainless steel appliances. The cabinets are Rustic wood shaker style kitchen cabinets. White subway tile is used as Kitchen backsplash. A splash of color is added with Yellow retro bar stools.
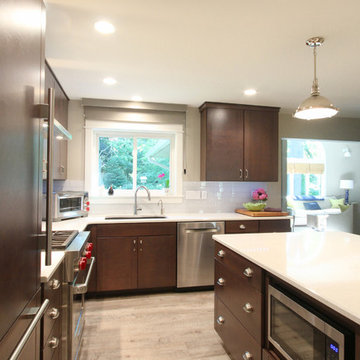
Utilizing large pot and pan drawers gives this Kitchen plenty of storage space. In addition, to keep counter space free the microwave is hidden below the counter, keeping this appliance hidden and out of the way.
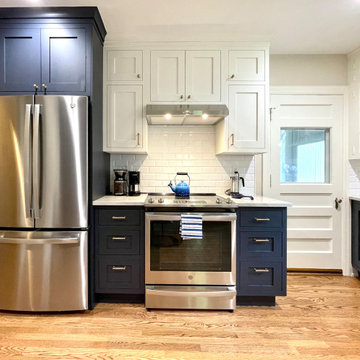
Beautiful Tudor home in historic Edgemere neighborhood in Oklahoma City. A portion of the original cabinets were restored and additional cabinets added. The result is a perfect kitchen for a historic home. This small space has everything a cook could want!
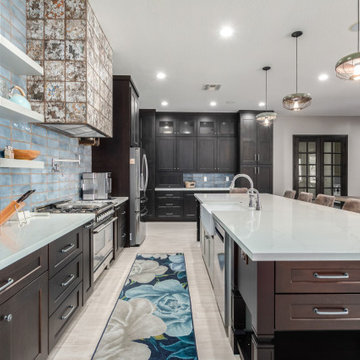
Before, the kitchen was clustered into one corner and wasted a lot of space. We re-arranged everything to create this more linear layout, creating significantly more storage and a much more functional layout. We removed all the travertine flooring throughout the entrance and in the kitchen and installed new porcelain tile flooring that matched the new color palette.
As artists themselves, our clients brought in very creative, hand selected pieces and incorporated their love for flying by adding airplane elements into the design that you see throughout.
For the cabinetry, they selected an espresso color for the perimeter that goes all the way to the 10' high ceilings along with marble quartz countertops. We incorporated lift up appliance garage systems, utensil pull outs, roll out shelving and pull out trash for ease of use and organization. The 12' island has grey painted cabinetry with tons of storage, seating and tying back in the espresso cabinetry with the legs and decorative island end cap along with "chicken feeder" pendants they created. The range wall is the biggest focal point with the accent tile our clients found that is meant to duplicate the look of vintage metal pressed ceilings, along with a gorgeous Italian range, pot filler and fun blue accent tile.
When re-arranging the kitchen and removing walls, we added a custom stained French door that allows them to close off the other living areas on that side of the house. There was this unused space in that corner, that now became a fun coffee bar station with stained turquoise cabinetry, butcher block counter for added warmth and the fun accent tile backsplash our clients found. We white-washed the fireplace to have it blend more in with the new color palette and our clients re-incorporated their wood feature wall that was in a previous home and each piece was hand selected.
Everything came together in such a fun, creative way that really shows their personality and character.
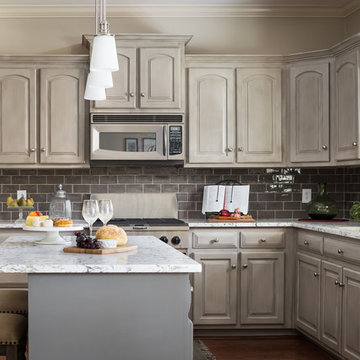
The kitchen had dark stained cabinets, and black granite cabinets. We painted the cabinets a beautiful gray color, and the island base a darker gray, but in the same tone. The new counters are quartz, and the back splash is a beautiful dark taupe handmade subway tile. The uniqueness of the handmade tiles makes it really sparkle.
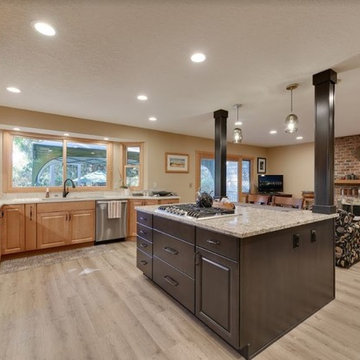
Full kitchen remodel is expanded to make an entertainer's dream kitchen. There is no longer a peninsula, instead it features an island that both owners are able to sit and relax at. This creates an open kitchen that flows well into the living room to make it one great open room. Rigid Core floors are featured throughout the home to create a better flow and not feel cut off.
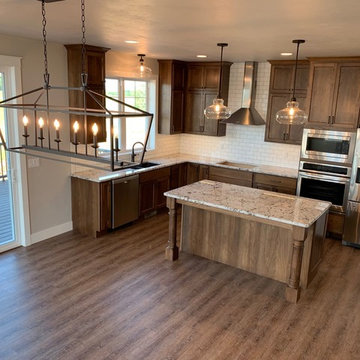
The open concept kitchen connects the dining and the great room. There are granite countertops, stained cabinets, and stainless steel appliances. The dining area also has a sliding door to the back patio.

Todd selected the IKEA VOXTORP and RINGHULT cabinet fronts and SEKTION cabinets because the product line checked three key boxes on his wish list: Great pricing, known quality and the modern design style he needed.
Todd explains: “I spend a lot of time on HOUZZ and Pinterest so I had a clear vision of what I wanted. With this kitchen I knew that details are important and the closest IKEA is two hours away. I did not want to be making trips back and forth constantly. I wanted to go once, order, get them delivered and be done with it.” He notes that he bought a lot of the fixtures from Amazon, which included open box items to save on cost.
1.603 Billeder af køkken med brune skabe og stænkplade med metrofliser
3
