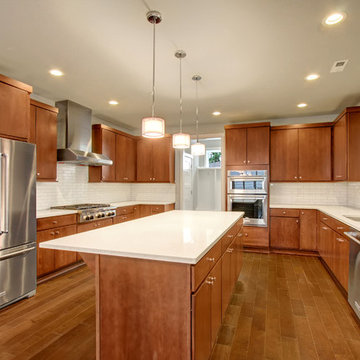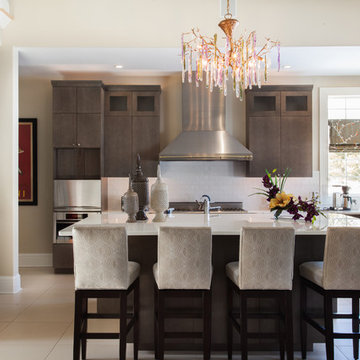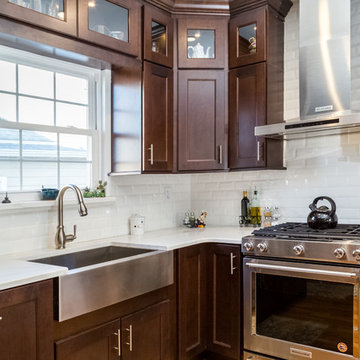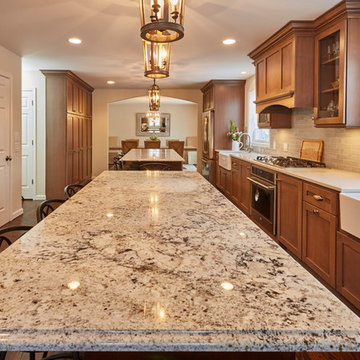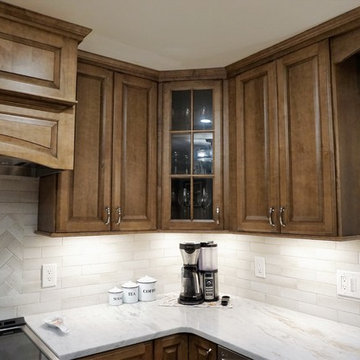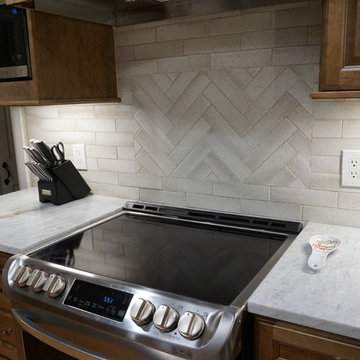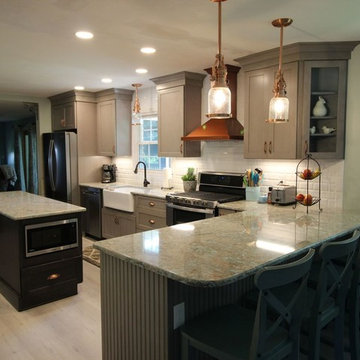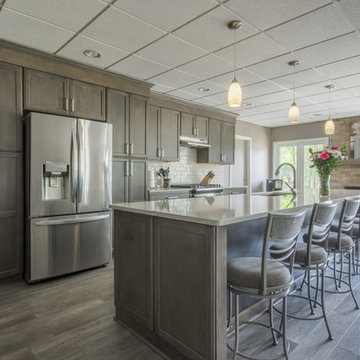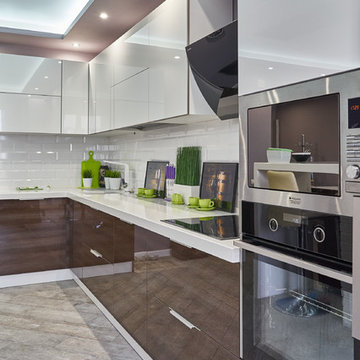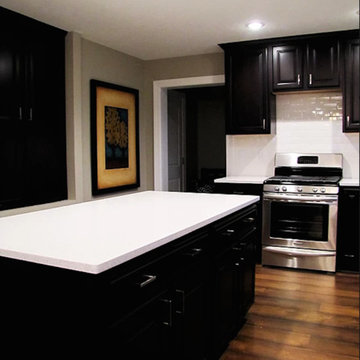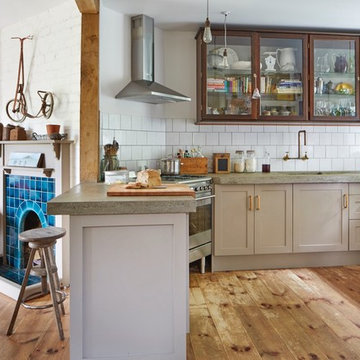1.603 Billeder af køkken med brune skabe og stænkplade med metrofliser
Sorteret efter:
Budget
Sorter efter:Populær i dag
81 - 100 af 1.603 billeder
Item 1 ud af 3
Stunning floor plan - wide open concept main level including kitchen, dining room, and living room.

After years of spending the summers on the lake in Minnesota lake country, the owners found an ideal location to build their "up north" cabin. With the mix of wood tones and the pop of blue on the exterior, the cabin feels tied directly back into the landscape of trees and water. The covered, wrap around porch with expansive views of the lake is hard to beat.
The interior mix of rustic and more refined finishes give the home a warm, comforting feel. Sylvan lake house is the perfect spot to make more family memories.
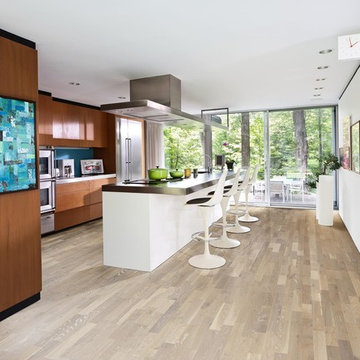
The white oil finish on this single-strip oak floor from the Grande Collection allows the blue-grey hues to come through. The fully smoked planks result in distinct colour variations between boards.
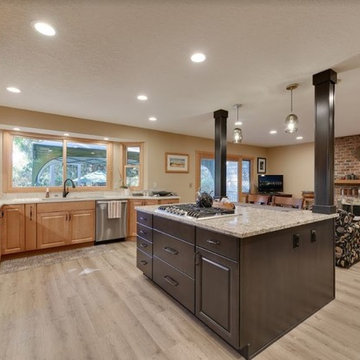
Full kitchen remodel is expanded to make an entertainer's dream kitchen. There is no longer a peninsula, instead it features an island that both owners are able to sit and relax at. This creates an open kitchen that flows well into the living room to make it one great open room. Rigid Core floors are featured throughout the home to create a better flow and not feel cut off.
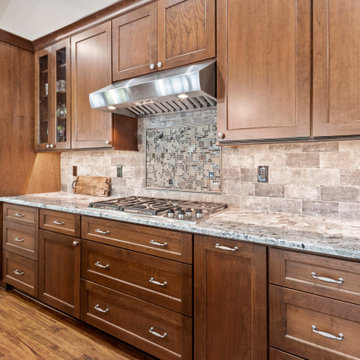
To take advantage of this home’s natural light and expansive views and to enhance the feeling of spaciousness indoors, we designed an open floor plan on the main level, including the living room, dining room, kitchen and family room. This new traditional-style kitchen boasts all the trappings of the 21st century, including granite countertops and a Kohler Whitehaven farm sink. Sub-Zero under-counter refrigerator drawers seamlessly blend into the space with front panels that match the rest of the kitchen cabinetry. Underfoot, blonde Acacia luxury vinyl plank flooring creates a consistent feel throughout the kitchen, dining and living spaces.
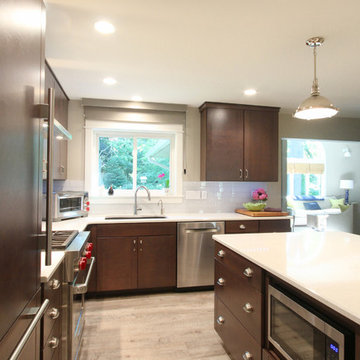
Utilizing large pot and pan drawers gives this Kitchen plenty of storage space. In addition, to keep counter space free the microwave is hidden below the counter, keeping this appliance hidden and out of the way.
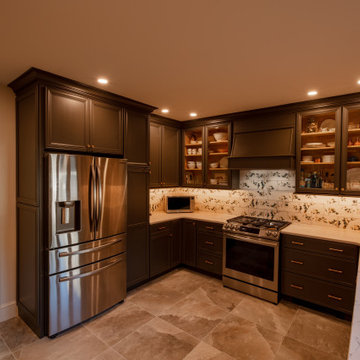
Main Line Kitchen Design is a group of skilled Kitchen Designers each with many years of experience planning kitchens around the Delaware Valley. Using doorstyle and finish kitchen cabinetry samples, photo design books, and laptops to display your kitchen as it is designed, we eliminate the need for and the cost associated with a showroom business model. This makes the design process more convenient for our customers, and we pass the significant savings on to them as well.
Our design process also allows us to spend more time with our customers working on their designs. This is what we enjoy most about our business – it’s what brought us together in the first place. The kitchen cabinet lines we design with and sell are Jim Bishop, Durasupreme, 6 Square, Oracle, Village, Collier, and Bremtowm Fine Custom Cabinetry.
Services Provided
Custom Cabinets, Custom Countertops, Custom Kitchen Cabinets, Floor Plans, Kitchen Design, Sustainable Design, Universal Design
Areas Served
Aldan, Ambler, Ardmore, Audubon, Audubon, Audubon Park, Bala Cynwyd, Blue Bell, Broomall, Bryn Mawr, Camden, Chester, Chesterbrook, Collingdale, Collingswood, Conshohocken, Darby, Drexel Hill, Eagleville, East Lansdowne, East Norriton, Flourtown, Folsom, Glenolden, Glenside, Gloucester City, Highland Park, Jenkintown, King Of Prussia, Lansdowne, Lawrence Park, Media, Millbourne, Narberth, Norristown, Oaklyn, Penn Wynne, Philadelphia, Plymouth Meeting, Radnor, Rose Valley, Springfield, Trooper, West Norriton, Willow Grove, Wood-Lynne, Woodlyn, Wyndmoor, Yeadon
Awards
Selected Best of Houzz 2013. Pyramid Award winners. CoTY Award winners. We are proud members of the BBB, the NKBA, and NARI.
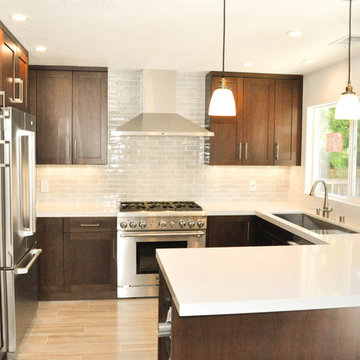
Featuring dark brown Cherry Shaker cabinet from Sollera Fine Cabinetry.
Countertop: Caesarstone Fair Lady
Back splash: Handcraft subway tile
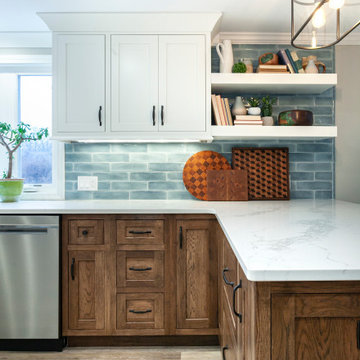
This gorgeous kitchen boasts Burnt Hickory lower perimeter cabinetry and contrasting painted maple uppers, complimented by honed quartz countertops and a beautiful blue subway tile for a touch of color. This home is ADA compliant featuring wheelchair access under the sinks, as well as having no thresholds between doorways. The shower is also wheelchair friendly having no door and a wide turning arc.
1.603 Billeder af køkken med brune skabe og stænkplade med metrofliser
5
