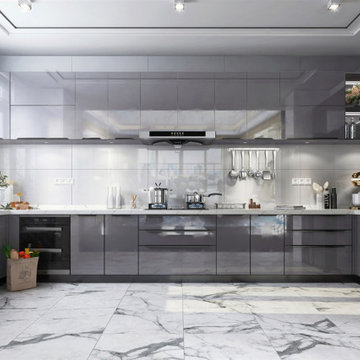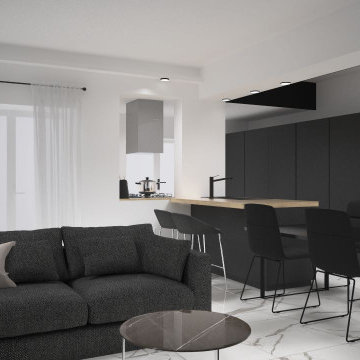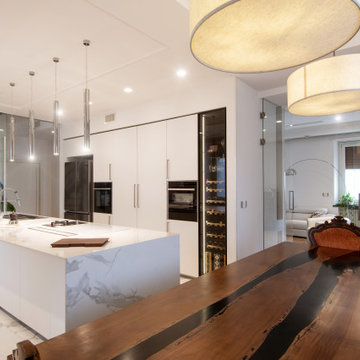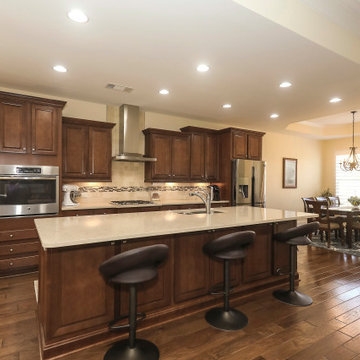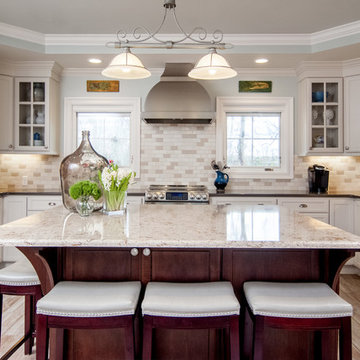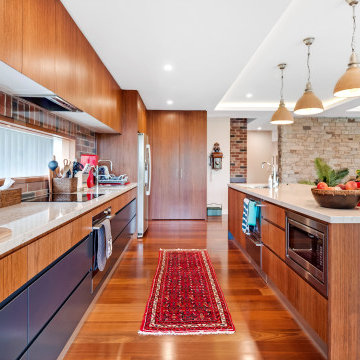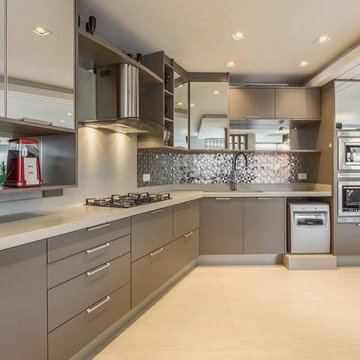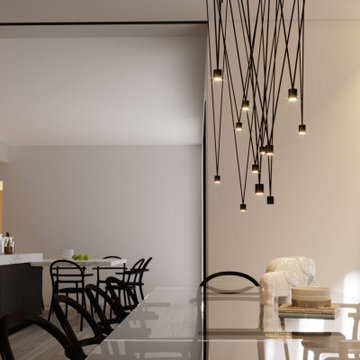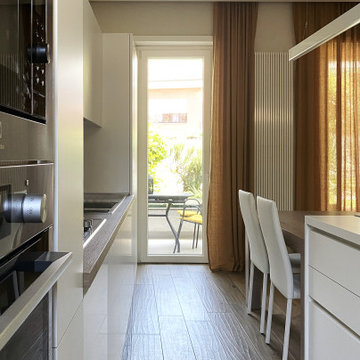748 Billeder af køkken med en dobbeltvask og bakkeloft
Sorteret efter:
Budget
Sorter efter:Populær i dag
81 - 100 af 748 billeder
Item 1 ud af 3
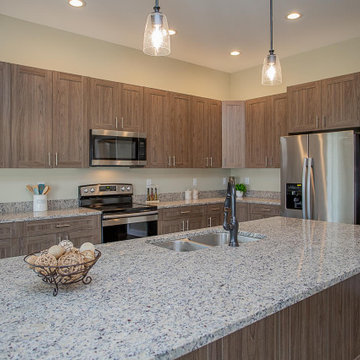
The kitchen has a large island, granite counter tops, soft close cabinets, hardwood flooring, and many other luxury features.
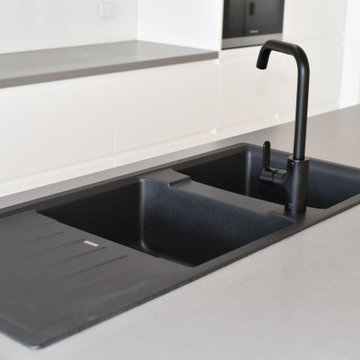
Form & Frame oversaw the Design & Project Management of this new family home kitchen. The design included lots of light, plentiful storage with a handle-free design. Caesarstone benchtops and Polytec Natural Oak feature details
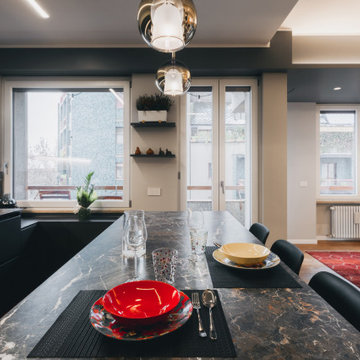
Vista della cucina con colonne in rovere termo cotto, top in marmo Grey Saint Laurent, basi e penisola in laccato grigio antracite. Cesar cucine. Le lampade che illuminano la penisola sono le Glo di Pentalight.
Foto di Simone Marulli
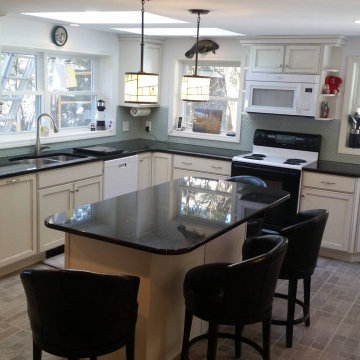
This addition was put on to a Lakehouse in NH for an expansion of the family cabin. Other work includes insulation, roofing, bathroom, master suite and jacking up the house to level it off
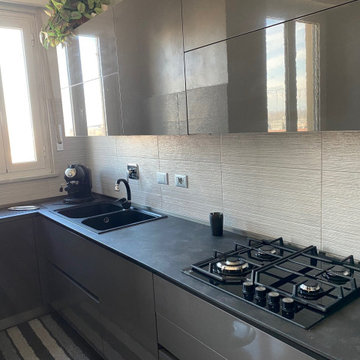
La nuova cucina ha cambiato completamente l'aspetto di tutto il living. La scelta di un'anta lucida, condizione imposta dalla cliente, ma da me approvata, è stata dettata dalla necessità di riflettere il più possibile la luce delle finestre dell'ambiente. Il nero delle gole, del top e degli elettrodomestici invece dallo spirito un pò dark della cliente. Per contrasto, il rivestimento in piastrelle della parete torna a dare luce a tutta la composizione, nonchè un tocco di ulteriore modernità
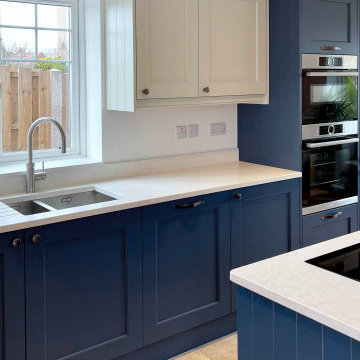
This traditional blue and white shaker kitchen was built in Drax, North Yorkshire.
The clients were looking for a highly functional, open-plan kitchen, but they also wanted to keep the traditional feel of their home. The blue and white shaker cabinets perfectly balance these two requirements.
Since this is a complete kitchen renovation, we stripped the space completely, installed new electrical wirings, and did a full reskim. We also added a pocket door system, tiled the floor, and added new radiators.
We started by removing a structural wall between the unused dining room and a small kitchen to create an open-plan kitchen, dining and snug area. To do this, we cut the steel within the floor joists to create a flush ceiling and allowed the dropped ceiling around the island to house the ceiling-mounted extractor. We finished the ceiling with a 3-step edge detailing to make a seamless transition between the existing decor and the new look.
We chose the Stanton range, a classic shaker-style collection, for the cabinetry. We used a combination of midnight blue and mussel units, offering a sense of warmth and comfort to the room. The worktops are white mirage.
There's no need to switch on any lights in this kitchen as we used the Phillips Hue light system, controlled via voice, motion, and phones. We also added motion-activated LED strip lighting in the ceiling for ambient lighting. Lastly, we installed appliances from Bosch and Quooker to create a fully functional kitchen.
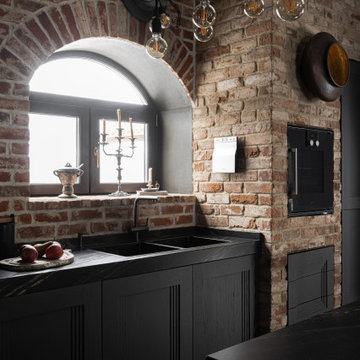
Воссоздание кирпичной кладки: BRICKTILES.ru
Дизайн кухни: VIRS ARCH
Фото: Никита Теплицкий
Стилист: Кира Прохорова
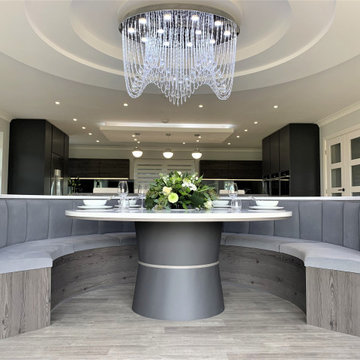
Situated within new build property on the outskirts of Northumberland; a contemporary monochromatic kitchen and dining space featuring combined breakfast bar and circular booth, perfect for entertaining or taking in views of the rural landscape.
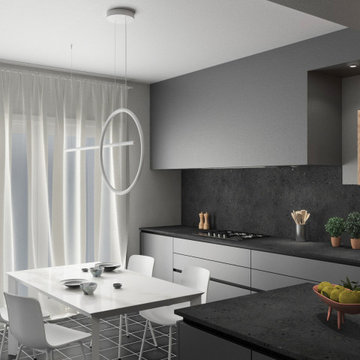
Una cucina ampia. la parete alta delle colonne viene realizzata in laminato effetto noce con particolare delle gole nere. L' effetto legno viene ripreso anche nei pensili. La parte bassa invece è in laminato liscio grigio piombo. Top e schienali paraschizzi in laminato effetto pietra nera.
particolare è la lavorazione dell' isola che gira intorno al pilastro portante. Unico elemento chiaro e di contrasto è la zona pranzo con tavolo effetto marmo e sedie bianche.
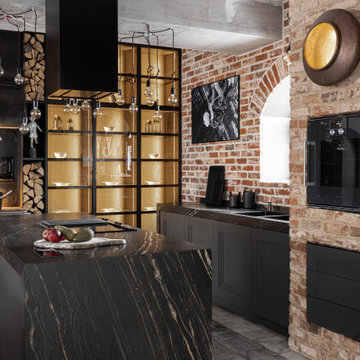
Воссоздание кирпичной кладки: BRICKTILES.ru
Дизайн кухни: VIRS ARCH
Фото: Никита Теплицкий
Стилист: Кира Прохорова
748 Billeder af køkken med en dobbeltvask og bakkeloft
5
