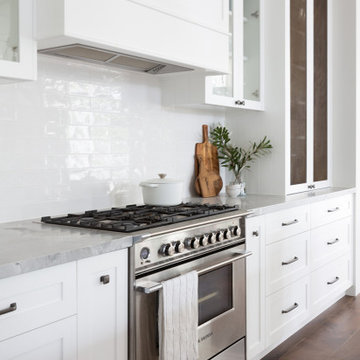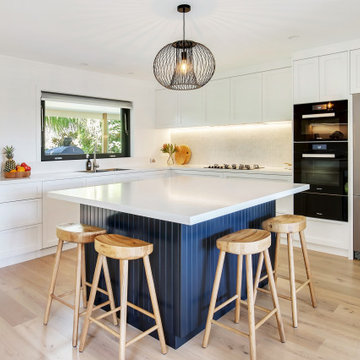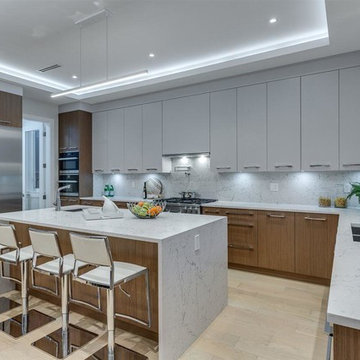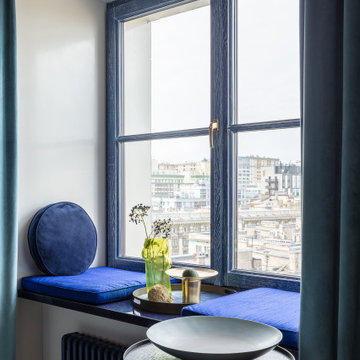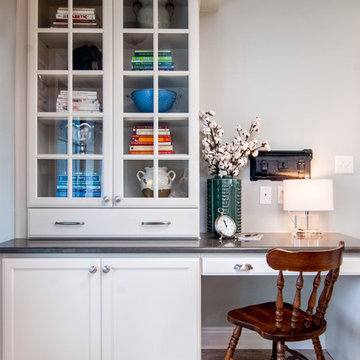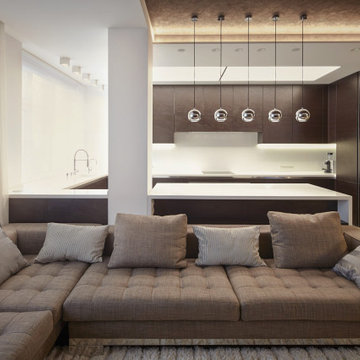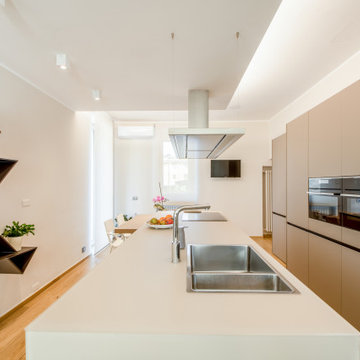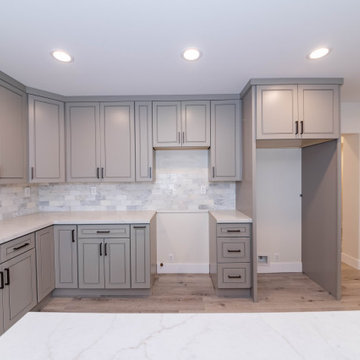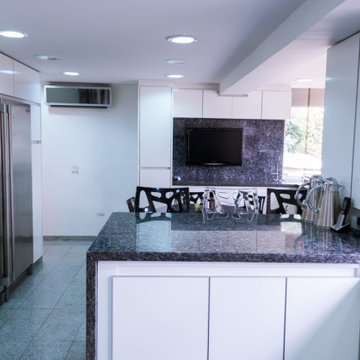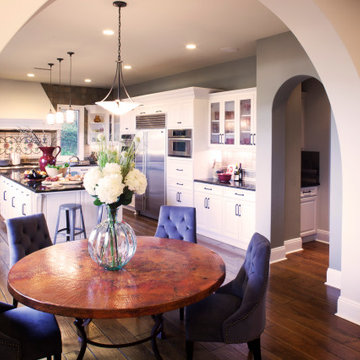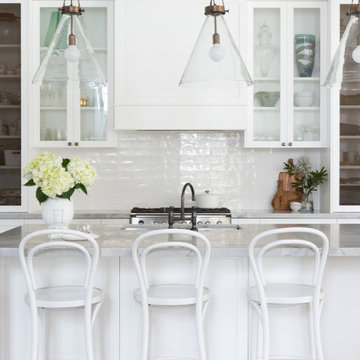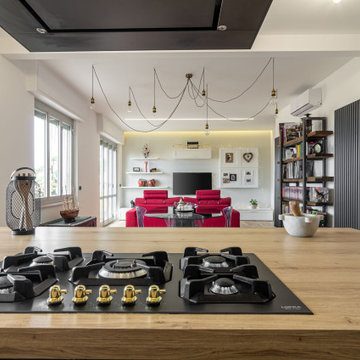748 Billeder af køkken med en dobbeltvask og bakkeloft
Sorteret efter:
Budget
Sorter efter:Populær i dag
121 - 140 af 748 billeder
Item 1 ud af 3

At The Resort, seeing is believing. This is a home in a class of its own; a home of grand proportions and timeless classic features, with a contemporary theme designed to appeal to today’s modern family. From the grand foyer with its soaring ceilings, stainless steel lift and stunning granite staircase right through to the state-of-the-art kitchen, this is a home designed to impress, and offers the perfect combination of luxury, style and comfort for every member of the family. No detail has been overlooked in providing peaceful spaces for private retreat, including spacious bedrooms and bathrooms, a sitting room, balcony and home theatre. For pure and total indulgence, the master suite, reminiscent of a five-star resort hotel, has a large well-appointed ensuite that is a destination in itself. If you can imagine living in your own luxury holiday resort, imagine life at The Resort...here you can live the life you want, without compromise – there’ll certainly be no need to leave home, with your own dream outdoor entertaining pavilion right on your doorstep! A spacious alfresco terrace connects your living areas with the ultimate outdoor lifestyle – living, dining, relaxing and entertaining, all in absolute style. Be the envy of your friends with a fully integrated outdoor kitchen that includes a teppanyaki barbecue, pizza oven, fridges, sink and stone benchtops. In its own adjoining pavilion is a deep sunken spa, while a guest bathroom with an outdoor shower is discreetly tucked around the corner. It’s all part of the perfect resort lifestyle available to you and your family every day, all year round, at The Resort. The Resort is the latest luxury home designed and constructed by Atrium Homes, a West Australian building company owned and run by the Marcolina family. For over 25 years, three generations of the Marcolina family have been designing and building award-winning homes of quality and distinction, and The Resort is a stunning showcase for Atrium’s attention to detail and superb craftsmanship. For those who appreciate the finer things in life, The Resort boasts features like designer lighting, stone benchtops throughout, porcelain floor tiles, extra-height ceilings, premium window coverings, a glass-enclosed wine cellar, a study and home theatre, and a kitchen with a separate scullery and prestige European appliances. As with every Atrium home, The Resort represents the company’s family values of innovation, excellence and value for money.

A complete makeover of a tired 1990s mahogany kitchen in a stately Greenwich back country manor.
We couldn't change the windows in this project due to exterior restrictions but the fix was clear.
We transformed the entire space of the kitchen and adjoining grand family room space by removing the dark cabinetry and painting over all the mahogany millwork in the entire space. The adjoining family walls with a trapezoidal vaulted ceiling needed some definition to ground the room. We added painted paneled walls 2/3rds of the way up to entire family room perimeter and reworked the entire fireplace wall with new surround, new stone and custom cabinetry around it with room for an 85" TV.
The end wall in the family room had floor to ceiling gorgeous windows and Millowrk details. Once everything installed, painted and furnished the entire space became connected and cohesive as the central living area in the home.
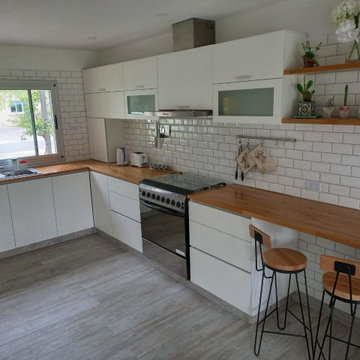
Cocina en U con muebles en mdf laqueados en blanco. Mesada de Madera.
Revestimiendos subway blancos con pastina gris.
Piso porcelanato
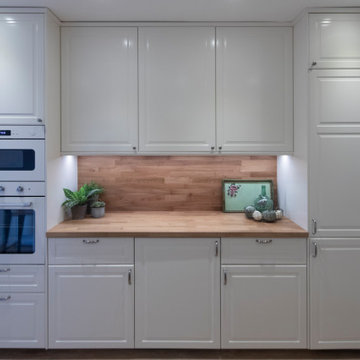
Una cocina dividida en zonas de trabajo y comedor, que diferenciamos tanto por su acabado de trabajo, como por la iluminación que diseñamos.
Con un estilo cottage tradicional, la cocina, se convirtió en un espacio acogedor, en el que minimizamos costes de alicatado enyesando paredes y dejando solo protegidas aquella que debería estarlo.
Con una combinación delicada de color, o acabados, esta cocina ha cambiado radicalmente.
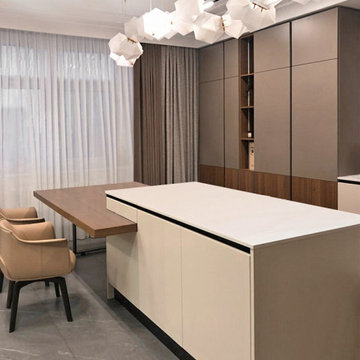
Кухня итальянской фабрики. Фасады в двух цветах эмали и шпоне. Кухня декорирована черными голами и черным плинтусом. Черный цвет выбран и для двух чаш мойки и смесителя. Кнопка измельчителя расположена на столешнице кухни. Стеновые панели из искусственного камня под серый мрамор с тонкими белыми прожилками. Стык стеновых панелей и кухонной столешницы без плинтуса. В кухонный остров встроены духовой шкаф и винный холодильник. В столешницу острова встроена группа специальных розеток.
К острову присоединена столешница для завтрака, шпонированная дубовым шпоном. У столешницы для завтрака 4 кресла итальянской фабрики с возвратно-поворотным механизмом (кресло всегда возвращается в исходное положение после его освобождения). Шторы на кухне из натуральной ткани в двух теплых коричневых тонах. Над островом оригинальная подвесная люстра, состоящая из двух десятков плафонов, с несколькими точками крепления к потолку.
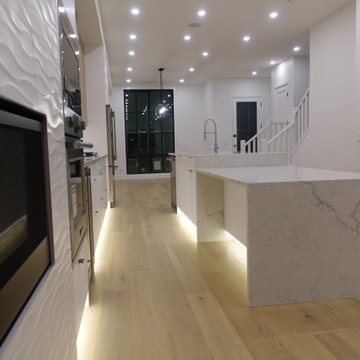
timeless exterior with one of the best inner city floor plans you will ever walk thru. this space has a basement rental suite, bonus room, nook and dining, over size garage, jack and jill kids bathroom and many more features
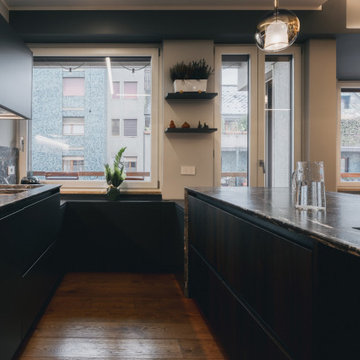
Vista della cucina con colonne in rovere termo cotto, top in marmo Grey Saint Laurent, basi e penisola in laccato grigio antracite. Cesar cucine. Le lampade che illuminano la penisola sono le Glo di Pentalight.
Foto di Simone Marulli
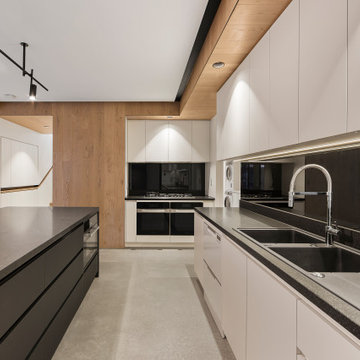
This kitchen is open and spacious with a big island and a double bowl sink. A big cooking area and a big walk-in-pantry behind with a washing machine.
748 Billeder af køkken med en dobbeltvask og bakkeloft
7
