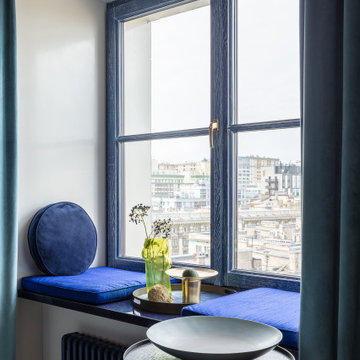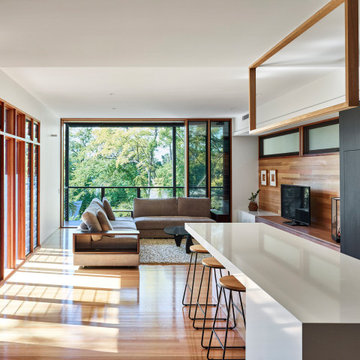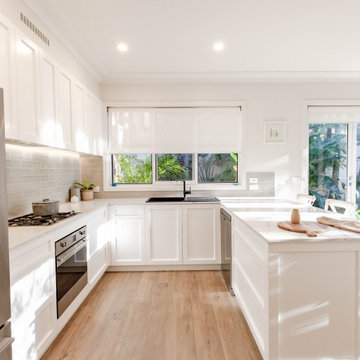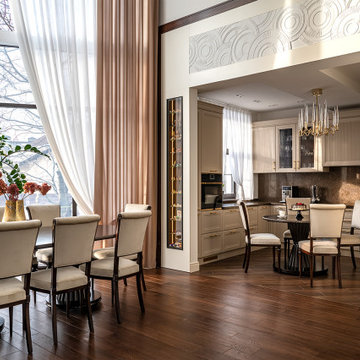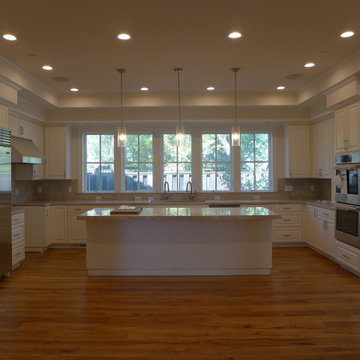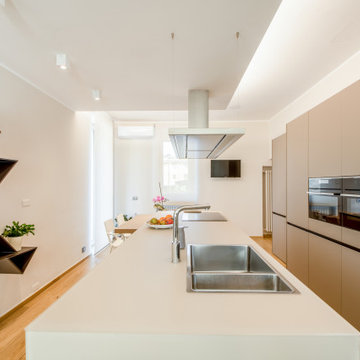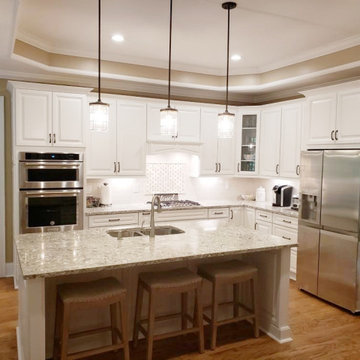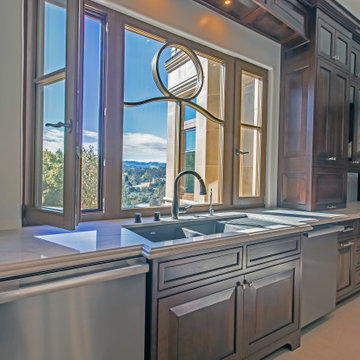748 Billeder af køkken med en dobbeltvask og bakkeloft
Sorteret efter:
Budget
Sorter efter:Populær i dag
141 - 160 af 748 billeder
Item 1 ud af 3
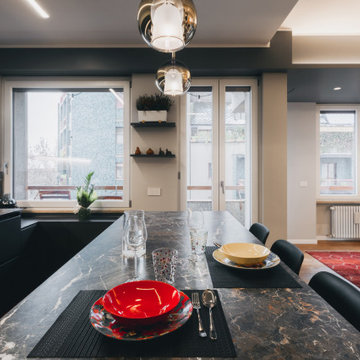
Vista della cucina con colonne in rovere termo cotto, top in marmo Grey Saint Laurent, basi e penisola in laccato grigio antracite. Cesar cucine. Le lampade che illuminano la penisola sono le Glo di Pentalight.
Foto di Simone Marulli
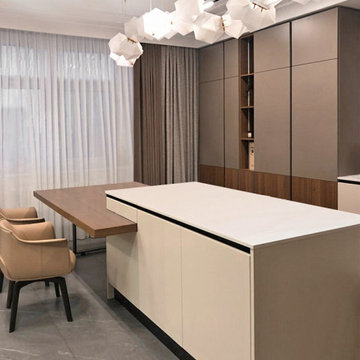
Кухня итальянской фабрики. Фасады в двух цветах эмали и шпоне. Кухня декорирована черными голами и черным плинтусом. Черный цвет выбран и для двух чаш мойки и смесителя. Кнопка измельчителя расположена на столешнице кухни. Стеновые панели из искусственного камня под серый мрамор с тонкими белыми прожилками. Стык стеновых панелей и кухонной столешницы без плинтуса. В кухонный остров встроены духовой шкаф и винный холодильник. В столешницу острова встроена группа специальных розеток.
К острову присоединена столешница для завтрака, шпонированная дубовым шпоном. У столешницы для завтрака 4 кресла итальянской фабрики с возвратно-поворотным механизмом (кресло всегда возвращается в исходное положение после его освобождения). Шторы на кухне из натуральной ткани в двух теплых коричневых тонах. Над островом оригинальная подвесная люстра, состоящая из двух десятков плафонов, с несколькими точками крепления к потолку.
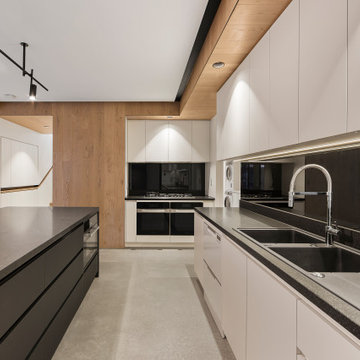
This kitchen is open and spacious with a big island and a double bowl sink. A big cooking area and a big walk-in-pantry behind with a washing machine.
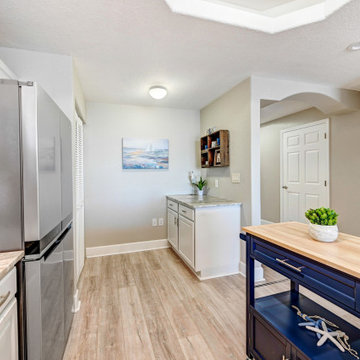
A 2005 built Cape Canaveral condo updated to 2021 Coastal Chic. The oversized existing island was relocated to create a functional Coffee/Wine bar with a new Tarra Bianca granite countertop accented with fresh white cabinets. Freshly painted Agreeable Gray walls, new Dorchester laminate plank flooring and blue rolling island further compliment the beautiful new kitchen countertops and gorgeous backsplash.
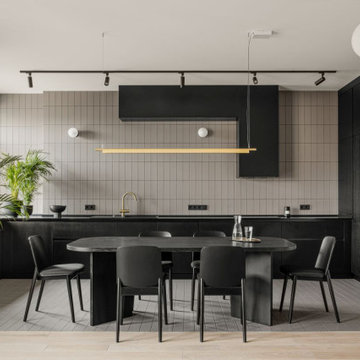
Neutral floor and wall colours create the perfect canvas to showcase the dark kitchen cabinet and matching dining suite.
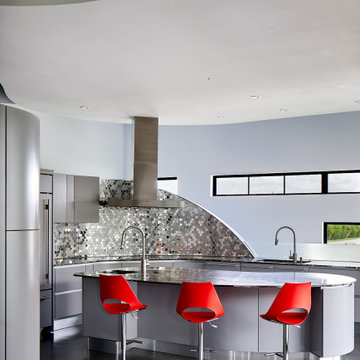
We worked with Cantoni in Houston to design this Italian built curved cabinet kitchen. The backsplash glitters with three types of stainless steel finishes made by Alloy out of Australia.
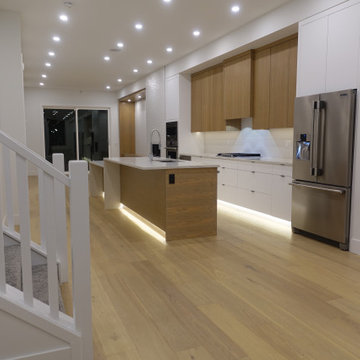
timeless exterior with one of the best inner city floor plans you will ever walk thru. this space has a basement rental suite, bonus room, nook and dining, over size garage, jack and jill kids bathroom and many more features
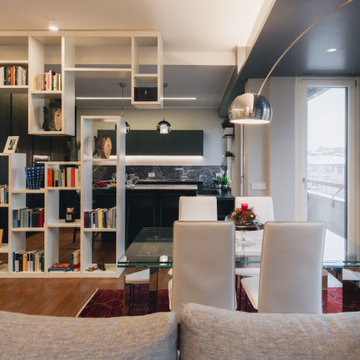
Vista della cucina e della libreria appesa che separa i due ambienti.
Foto di Simone Marulli
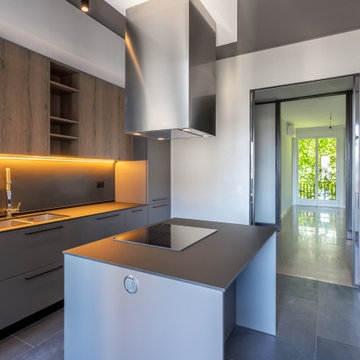
Cucina frutto dell'unione della precedente cucina all'office.
L'apertura di una porta di pari larghezza di quella del soggiorno mette in comunicazione visiva i due locali e apre la vista verso il rigoglioso giardino interno.
Foto di Michele Falzone
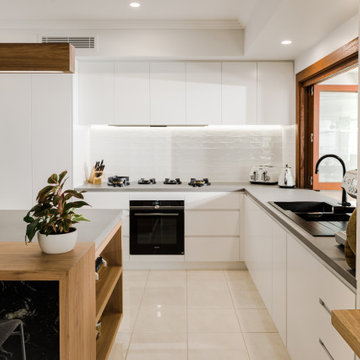
When the client came to us they were after their dream fireplace project.
We designed this element of the project around the granite featured in the images. The client expressed that they were looking to do the kitchen next and there was granite left over which would have looked perfect being re-featured in the island bench… a win win!!
Once we started to plan the kitchen the client was so excited they HAD to have both areas done at the same time. In both areas it was critical that we incorporated as much of the original home colours and finishes to tie in the new works.
A delicate mixture of concrete, granite, timber, 2 pack and the right appliances made this project feel at home from the day we started to the day of completion.
A perfect use of textures and layers in design.
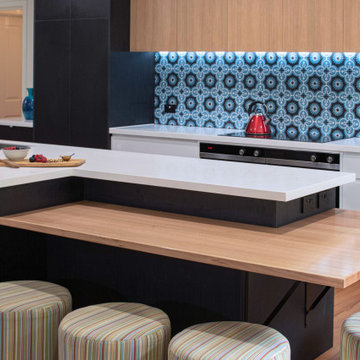
Three small rooms were demolished to enable a new kitchen and open plan living space to be designed. The kitchen has a drop-down ceiling to delineate the space. A window became french doors to the garden. The former kitchen was re-designed as a mudroom. The laundry had new cabinetry. New flooring throughout. A linen cupboard was opened to become a study nook with dramatic wallpaper. Custom ottoman were designed and upholstered for the drop-down dining and study nook. A family of five now has a fantastically functional open plan kitchen/living space, family study area, and a mudroom for wet weather gear and lots of storage.
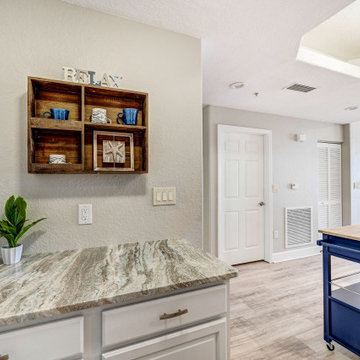
A 2005 built Cape Canaveral condo updated to 2021 Coastal Chic. The oversized existing island was relocated to create a functional Coffee/Wine bar with a new Tarra Bianca granite countertop accented with fresh white cabinets. Freshly painted Agreeable Gray walls, new Dorchester laminate plank flooring and blue rolling island further compliment the beautiful new kitchen countertops and gorgeous backsplash.
748 Billeder af køkken med en dobbeltvask og bakkeloft
8
